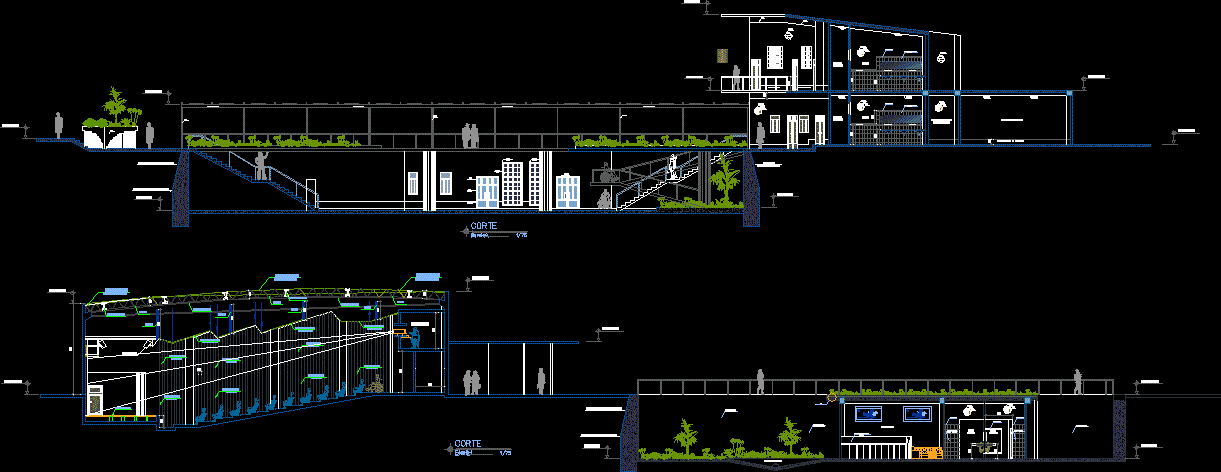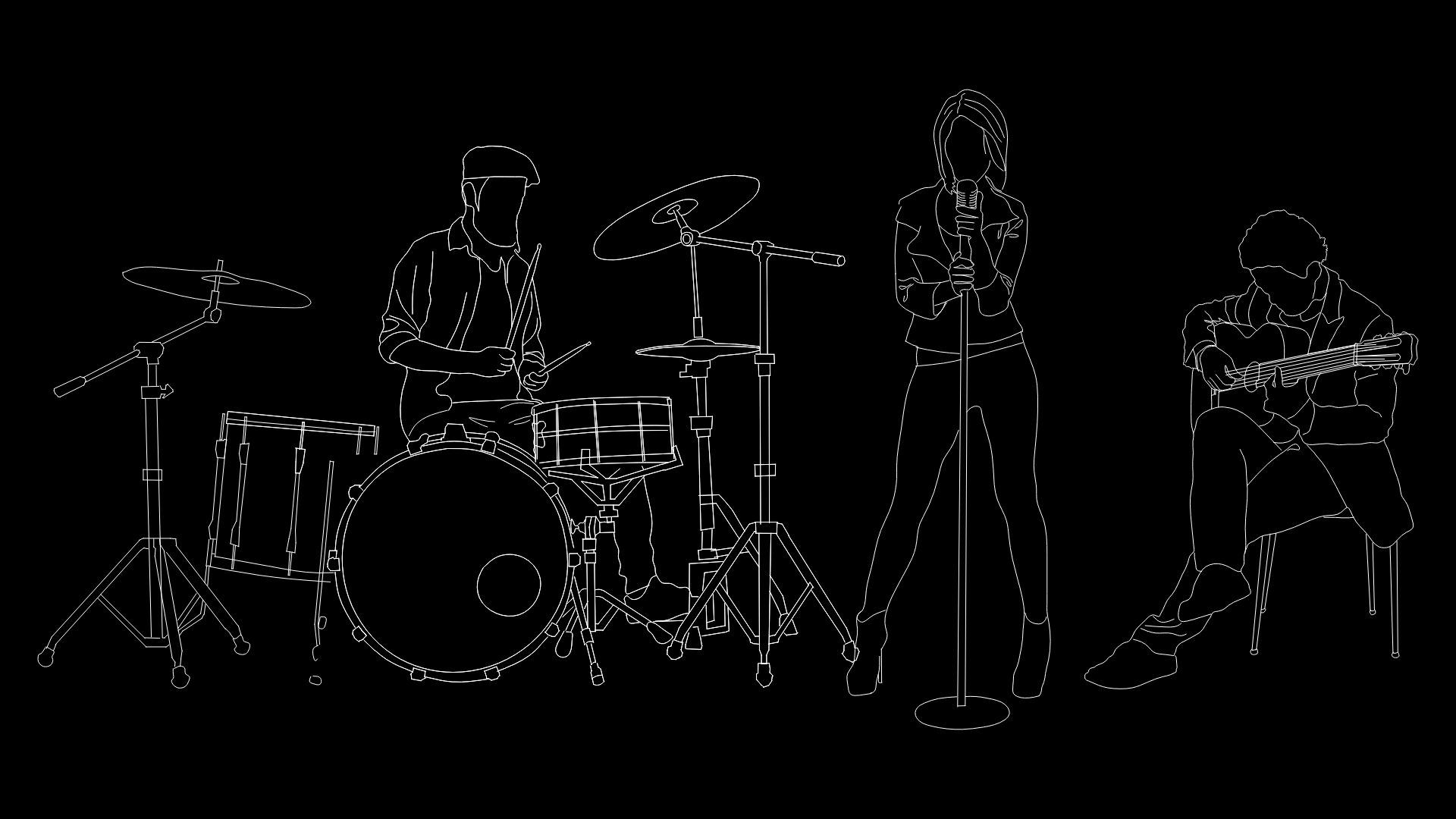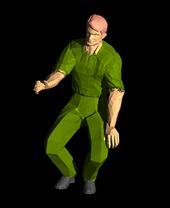Library, Museum DWG Detail for AutoCAD

The present file contain the development of detail cuts of a library , a museum and auditorium.
Drawing labels, details, and other text information extracted from the CAD file (Translated from Spanish):
p. of arq enrique guerrero hernández., p. of arq Adriana. rosemary arguelles., p. of arq francisco espitia ramos., p. of arq hugo suárez ramírez., storage of equipment and tools, ss.hh, ss.hh, masonry, tarrajeo, painted, listels, cement screed, practice workshop, beam projection, polycarbonate roof, wood, wall column containment, retaining wall column, aluminum frame, glass block, tempered glass, cut aa, scale, driwal system, cabins for wood computing, virtual classroom, ss.hh women, ss.hh men, retaining wall tarred and painted, cabin, reflector, acoustic panel, wood, fiber cement covering, tensioner, with tiles, suspended ceiling, strap, steel profile, wooden floor, cut bb, rainwater, course:, scale:, date :, plate:, national university of san martin, professional school of architecture and urbanism, urban intervention-cajamarca, arq. jorge del aguila chavez, ghandy garcia tananta, plan of:, teacher:, revised:, cuts, technological scientific park, project:, arq. pablo ciro cerralta tineo
Raw text data extracted from CAD file:
| Language | Spanish |
| Drawing Type | Detail |
| Category | Entertainment, Leisure & Sports |
| Additional Screenshots |
|
| File Type | dwg |
| Materials | Aluminum, Glass, Masonry, Steel, Wood, Other |
| Measurement Units | Metric |
| Footprint Area | |
| Building Features | Garden / Park |
| Tags | Auditorium, autocad, cinema, cuts, DETAIL, development, DWG, file, library, museum, present, Theater, theatre |







