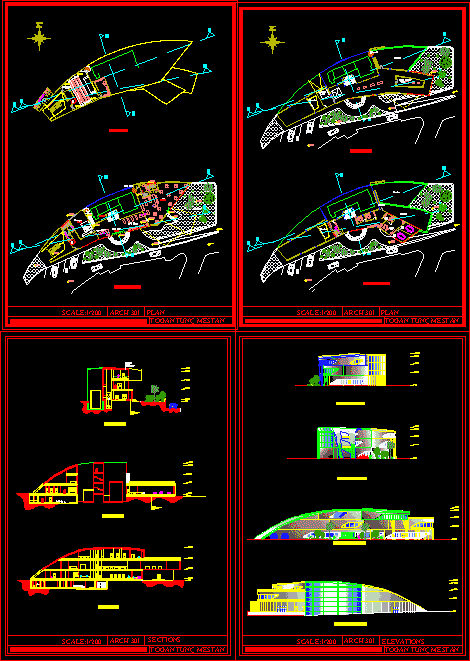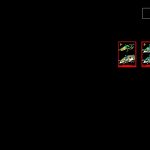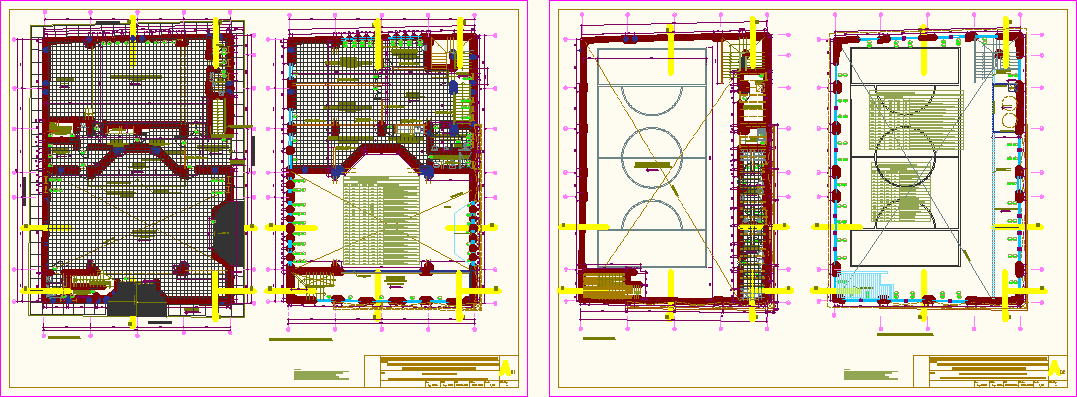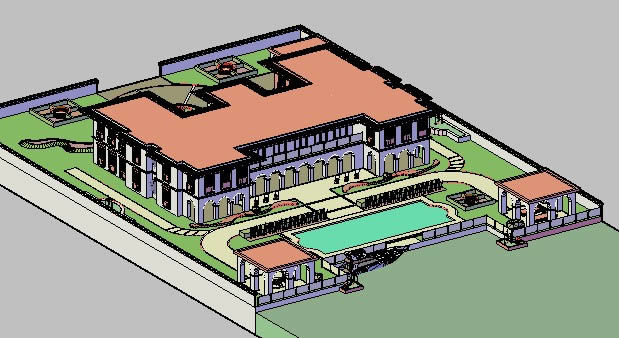Library Project DWG Full Project for AutoCAD
ADVERTISEMENT

ADVERTISEMENT
library.
Drawing labels, details, and other text information extracted from the CAD file:
west elevation, east elevation, north elevation, flooring concrete, soil, section a-a, section b-b, section c-c, garden, director, sec., marble, second floor, basement, toðan tunç mestan, plan, european university of lefke department of architecture, sections, elevatýons, gift shop, cafe, main ent., reception, storage, goods lift, ground floor, dark space, first floor, fire exit, fire exit, vegetation, groving medium, drainage, ýnsulation, membrane protection, roofing membrane, south elevation, seminear room
Raw text data extracted from CAD file:
| Language | English |
| Drawing Type | Full Project |
| Category | Schools |
| Additional Screenshots |
 |
| File Type | dwg |
| Materials | Concrete, Other |
| Measurement Units | Metric |
| Footprint Area | |
| Building Features | Garden / Park |
| Tags | autocad, College, DWG, faculty, full, library, Project, school, university |








