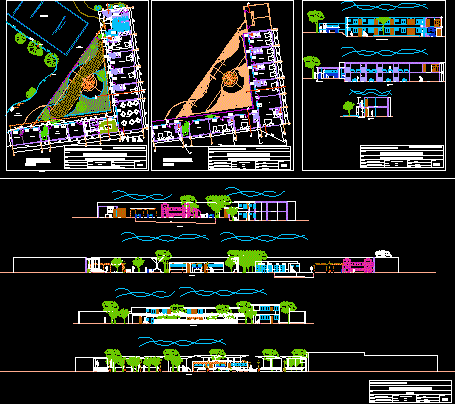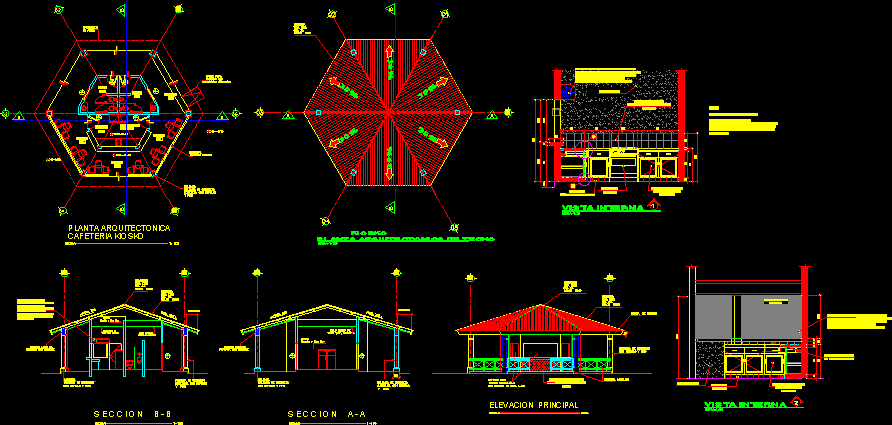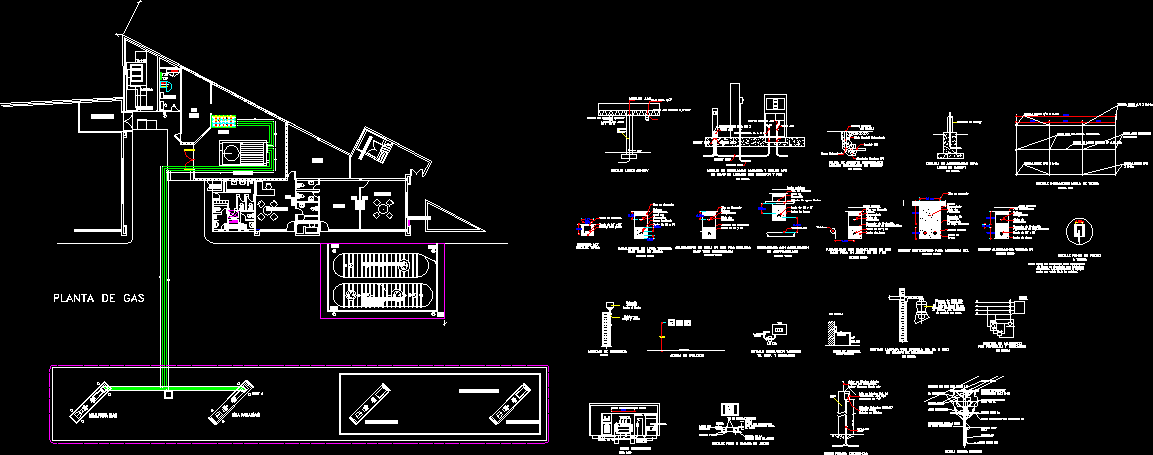Libreria Gandhi DWG Block for AutoCAD
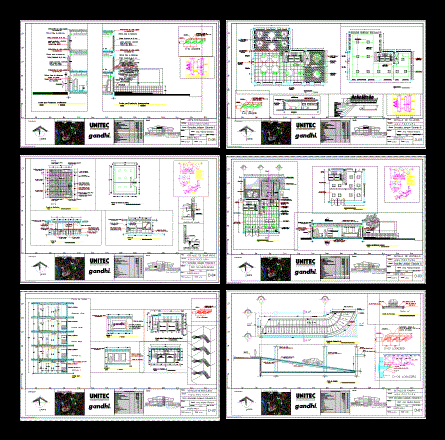
PROPOSAL FOR LIBRARY CAFETERIA AND TRADE WITH GANDHI – PLANTS – COURTS – VIEW
Drawing labels, details, and other text information extracted from the CAD file (Translated from Spanish):
Technological University of Mexico, concrete benches, north, est., p.v., rbo. observa., source, library, school control, polygonal, compensated, ang. int corrected, calculated azimuths, calculated rmbos, dr. jimenez cantu, av. adolfo ruiz cortinez, old road to, jilotzingo, av. beautiful valley, san marcos, federal area, lot e, lot c, private property, lot a, lot b, right of way, restriction by, rainfall, pend., cut mock up rain collection, main facade, library cad, center conventions, the quebrada, istal roqueta, acapulco bay, puerto marques, acapulco, diamond point, beach revolcadero, airport, residential blu-diamond, pacific ocean, highway of the sun., blvd. nations, brigade: plane key :, plane :, ramp detail, advisor :, design arq iv, scale :, orientation, student :, gonzález joáquin eduardo s., arq. héctor bracho, dimensions :, date :, race :, mts, architecture, sketch of location, section, detail of staircase, detail of vestibule, detail of toilets, detail of workshops, up, elevator, low, boxes, ramp, access, water mirror, safe, cellar, cafeteria, bathroom h, bathroom m, sale area, terrace, boards and tablets, substation, sidewalk level, loading wall, npt, exclusive area for bicycles, storage, changing area, proy slab, empty, ground floor, av of the insurgents, island, ground floor, second floor, third floor, personal dining room, didactic workshops, computer workshop, rear facade, rooftop plant, aa ‘, insurgentes avenue, california, manuel avila camacho , concrete, steel, connectors: bolts, length with head, le, strainer, column, water drain pl, garrison, steel column, steel beam ipr, trabe, beam and wall junction, xx ‘cut, xx’ , bench, irving regilla, ground floor, first level, second level, pla nta of roof, plafond of tablarroca, handrails of stainless steel, proy. of stairs, subjection of plfond, slab of entrepiso slab steel, carpinteria doors, of work :, diamond blu, beach diamond, dimension :, aprobo :, project:, mexico, project no., date:, location:, scale., structural design :, design of facilities :, special :, design of facilities, flat no., meters, responsible director, address :, construction management :, drawing :, review :, schematic cut, location sketch, revisions, date, acapulco, gro., ing. ruben step, p. a., h.n.h., e.a., ing. luis miguel iron, j.p., general notes, specific notes, – the dimensions apply in the drawing, – the dimensions are indicated in meters, – any modification to the project must be authorized by projects, – verify measurements in the work, kecasas, ing. eric hernandez, name of the owner:, eb and co-owners., architectural project., picciotto, architects, moises bissu architect, concept, description, quantity, detail of door drag, no scale, door type, reinforced concrete slab, sma finish , door type plant, frame detail, vain, door, variable, can of wood and fixed to aluminum channel, fixation of door in prefabricated wall, block wall, fixation of door in block wall, castle drowned in block, type of door, free height, dimension to span, dimension to door, wall without chambrane, wall axis, detail of frame, door frame, door type frame, variable, quantification table for doors, detail of handle and sheet metal in access door, bibel door, detail of bibel, exterior, interior, security clamp, safe swivel, ground floor, first level and second level, distribution of stairs, false wall drywall, zebrano wood porte, logo made of poly Carbonate, with lighting, aisle niche, niches with lighting, starts floor cutting, sunwood gray enamelling, helvex brand wc, helvex brand washbasin, hansgrohe brand single-handle, helvex brand hand drier, potable water pipe, single-channel clamp, single-channel profile, concrete slab, hexagonal screw, spring nut, nut, isometric, cut, symbology, slab, plafond proy, plafond plasterboard, luminaries, plafond plant in bathrooms, sizing and distribution of luminaries, sanitary floor, floor and exploded distribution, helvex mark urinal, tile facade, white wall, finished wall plaster plumb, white vinyl paint, steel slab structure, cut aa ‘, bb’, bb ‘cut, washbasin cabinet, washbasin connection, with attached tank , toilet connection, pvc pipe, pvc elbow, grigio lipica matte, concrete steps, fine rustic finished concrete, slabs niche, with white vinyl paint, theft sensor, sk yscanner, change of material, collection cabinet, furniture made of mdf, with zebrano veneer, access doors, trans-tempered glass doors, exhibition rack, aluminum rack, stainless steel pasamon, with steel wire tensioners , stairs, false plafond proy, proy. of luminaries, workshops p
Raw text data extracted from CAD file:
| Language | Spanish |
| Drawing Type | Block |
| Category | Schools |
| Additional Screenshots |
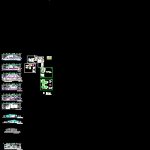 |
| File Type | dwg |
| Materials | Aluminum, Concrete, Glass, Steel, Wood, Other |
| Measurement Units | Metric |
| Footprint Area | |
| Building Features | Garden / Park, Deck / Patio, Elevator |
| Tags | autocad, block, cafeteria, College, courts, DWG, library, plants, proposal, school, trade, university, View |



