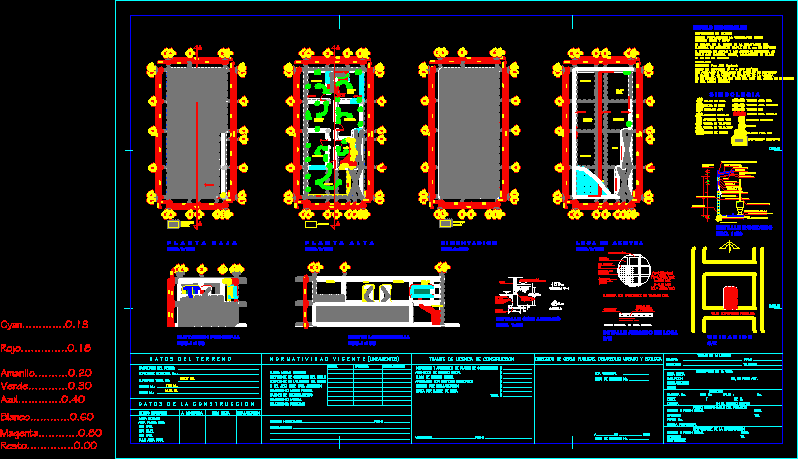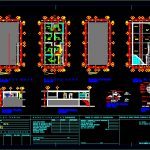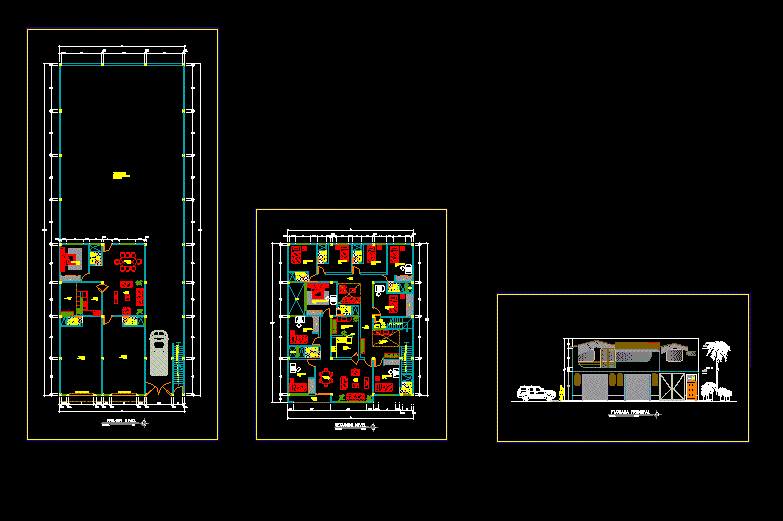License Works DWG Block for AutoCAD

FLAT TO PROCESS EXPANSION LICENSE FOR CONSTRUCTION OF HOUSE ROOM
Drawing labels, details, and other text information extracted from the CAD file (Translated from Spanish):
reinforced with bayonet, general cutting of solid slab, compression layer, on the entire slab, slab data, mudblock, materials :, foundation should be laid on firm and healthy ground, dimensions in meters, poor concrete, template of, zapata corrida of, column, chain of, castle, basement area, terrain data, construction data, square meters, ground floor area, sum total area, owner of the property :, cadastral file no.:, front ml :, fund ml :, a. built, new construction, construction license, project, coefficient of occupation of the floor, revision regulations, parking boxes, minimum frontal retraction, soil utilization coefficient, maximum height allowed, lateral retraction, regularization, observations, standard, assignment of official number, official number plate, contribution for specific services, inspection and approval of construction plans, date, sanction for regularization, direction of public works, urban development and ecology, record sheet no., exp. cadastral, responsible, responsible for the construction, address tel, name or company name, address: telephone, license holder, name: signature, extension no, folio ant., description of the work, location, block no. lot no. street: no., between and of the, colony in the urban district, address tel, name or social reason signature, expert responsible for the project, professional identification, expert no., others, double, fine for progress of work, total, valued , rear retraction, oil expropriation street, north, boiler, television outlet, telephone outlet, load center, cold water pipe, gas pipeline, drainage pipe, sanitary registry, gas cylinder, wall outlet, slab exit, damper three ways, simple damper, gas, hot water pipe, existing construction, general notes, symbology, access, lobby, dining room, kitchen, bedroom, bathroom, living room, family stay, terrace, expansion, up, ban, saf , sac, stv, low, existing foundations, slab projection, domestic drainage network, cold waterproofing, acriton imper meable color, flattened plaster and vinyl paint, matt-finish natural mill-finish finish, brick screed, concrete repison, flattened adeblock ,, color. exterior, plafon, plaster finish, electros. mesh, polystyrene cassette, black water downpipe, veronica calderon rodriguez, fracc. window saw, exp. oil, arq rogelio rodriguez grajeda, november
Raw text data extracted from CAD file:
| Language | Spanish |
| Drawing Type | Block |
| Category | House |
| Additional Screenshots |
 |
| File Type | dwg |
| Materials | Concrete, Other |
| Measurement Units | Metric |
| Footprint Area | |
| Building Features | Garden / Park, Deck / Patio, Parking |
| Tags | apartamento, apartment, appartement, aufenthalt, autocad, block, casa, chalet, construction, dwelling unit, DWG, expansion, flat, haus, house, Housing, logement, maison, process, residên, residence, room, unidade de moradia, villa, wohnung, wohnung einheit, works |








