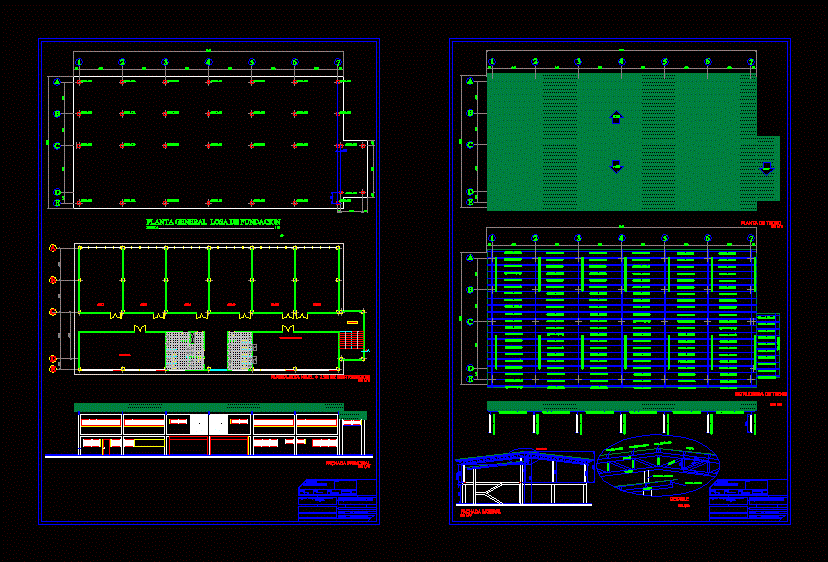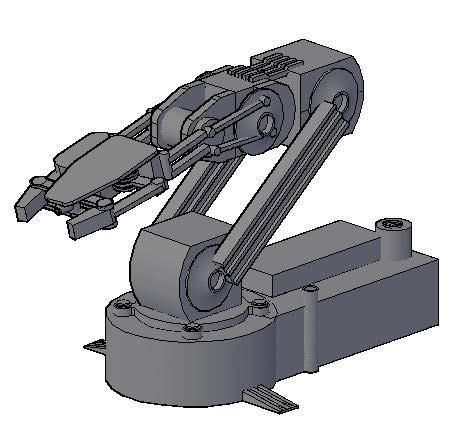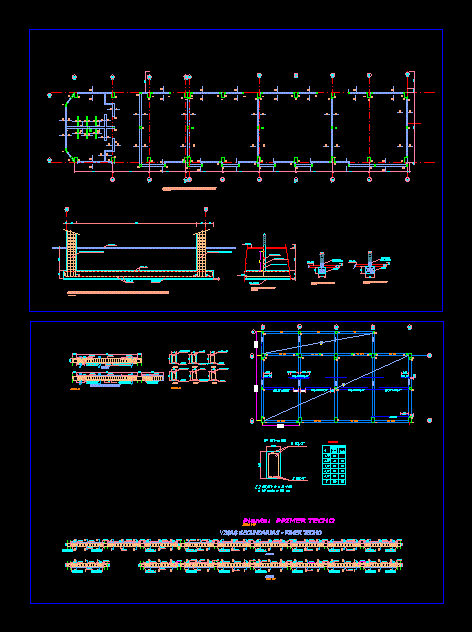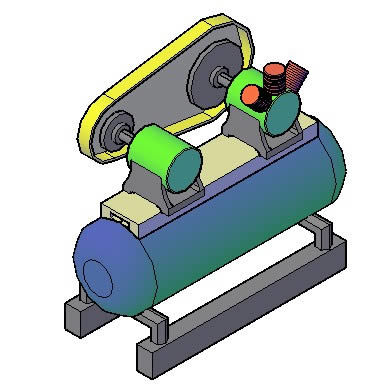Liceo With Cover Metallic Structure DWG Section for AutoCAD

Son flat distribution and structure; aimed at edification of educational use, consisting of square sections Conduven
Drawing labels, details, and other text information extracted from the CAD file (Translated from Spanish):
details of doors stair railings, anchorage, general floor plan of foundation, scale:, main facade, esc., lateral facade, esc., roof structure, esc., roof plant, esc., classroom, high plant level of distribution, esc., library, laboratory workshop, roofing high school orange groves, scale:, seal:, stage continuation of the high school of, parish alberto municipality fernández el edo. taker, area:, I digitize: ing. grove, date:, July, calculation: ing. grove, anchorage, belt, truss in profiles lead, beam, belt, tongue and groove, asphalt tile, belt, column, mooring beam, column, detail, esc., detail, roofing high school orange groves, scale:, seal:, stage continuation of the high school of, parish alberto municipality fernández el edo. taker, area:, I digitize: ing. grove, date:, July, calculation: ing. grove, belt
Raw text data extracted from CAD file:
| Language | Spanish |
| Drawing Type | Section |
| Category | Construction Details & Systems |
| Additional Screenshots | |
| File Type | dwg |
| Materials | |
| Measurement Units | |
| Footprint Area | |
| Building Features | |
| Tags | autocad, consisting, cover, distribution, DWG, edification, educational, flat, metal cover, metal frame, metallic, section, sections, son, square, stahlrahmen, stahlträger, steel, steel beam, steel frame, structure, structure en acier |








