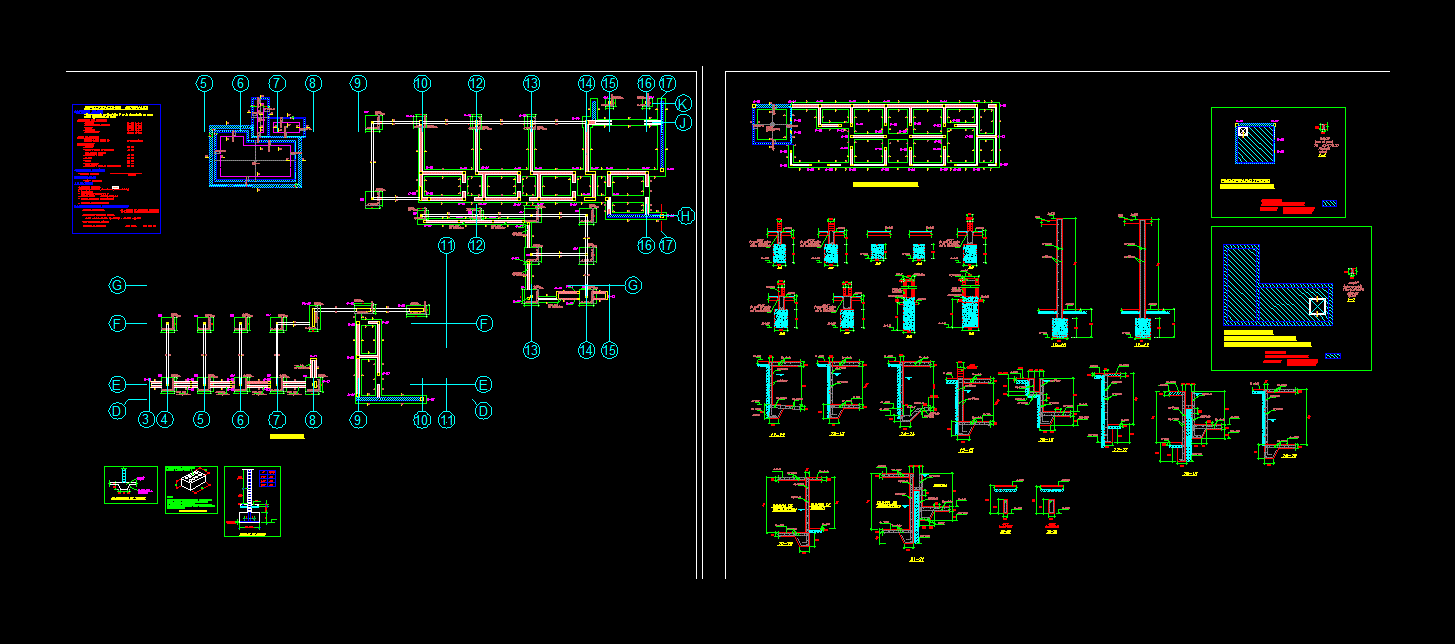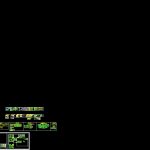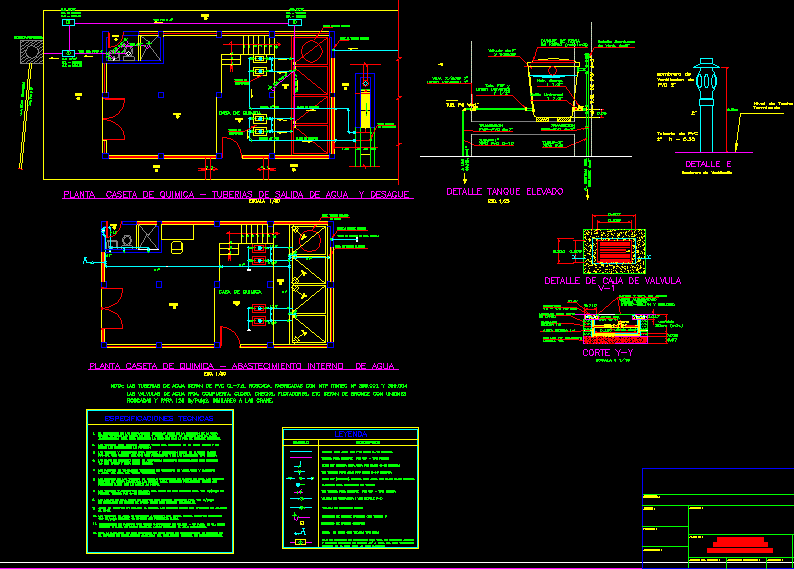Lightened DWG Block for AutoCAD

Lightened; beams; foundation; shoe
Drawing labels, details, and other text information extracted from the CAD file (Translated from Spanish):
draft, owner:, flat, scale, sheet, date, address:, gloria gonzalez fernández, foundation specifications, cpi:, sk builders s.a.c., jr.senz peña, sea cupcake, February, multifamily, general, projects of, engineering by, automatic methods, nv., coating specified, rest, rest, rest, plus, architecture, npt, anchor straight, with hook, anchor straight, in plate with hook, anchor straight, with hook, anchor straight, in plate with hook, anchor straight, with hook, anchor straight, with hook, anchor straight, in plate with hook, anchor straight, in plate with hook, anchor straight, in plate with hook, anchor straight, in plate with hook, dosa, anchor straight, with hook, anchor straight, in plate with hook, anchor straight, in plate with hook
Raw text data extracted from CAD file:
| Language | Spanish |
| Drawing Type | Block |
| Category | Construction Details & Systems |
| Additional Screenshots |
 |
| File Type | dwg |
| Materials | |
| Measurement Units | |
| Footprint Area | |
| Building Features | Deck / Patio |
| Tags | autocad, base, beams, block, DWG, footing, FOUNDATION, foundations, fundament, lightened, shoe |








