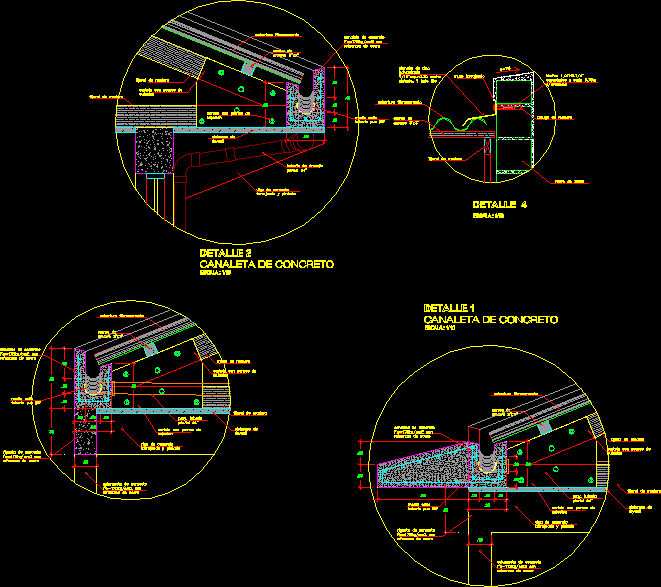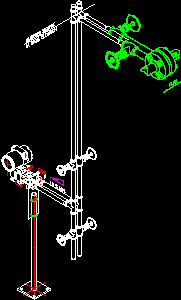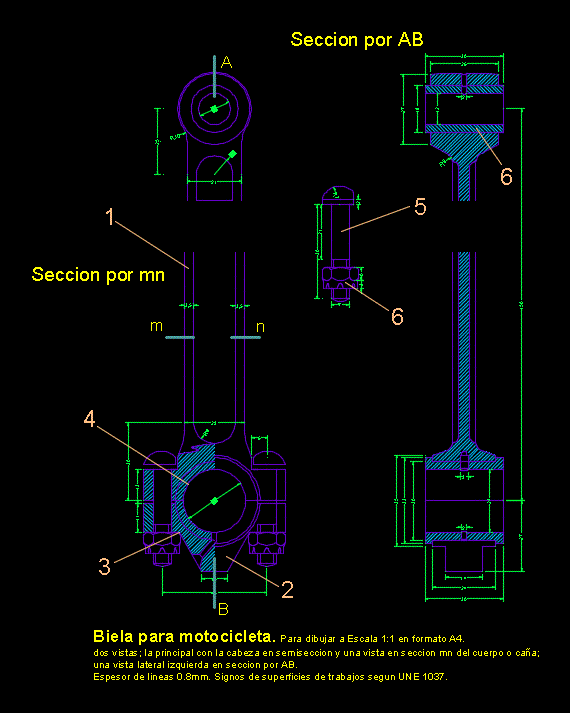Lightened DWG Block for AutoCAD
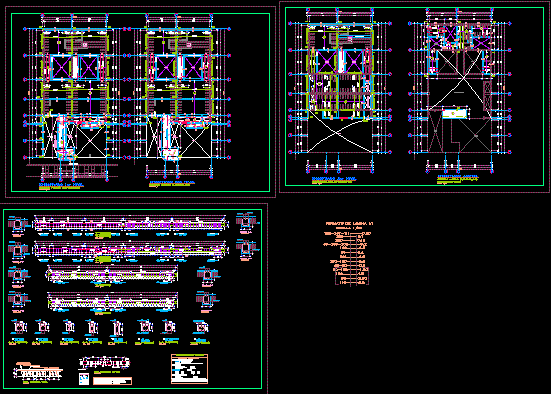
Map Lightened
Drawing labels, details, and other text information extracted from the CAD file (Translated from Spanish):
empty, existing post, duct, scale, laminate format, empty, stairs, empty, duct, scale:, roof formwork, solid slab, plane of, transverse steel, hollow block, plane of, temperature steel, esc, typical lightened slab, note: areas where overlaps are not made, superior in continuous supports., superior in cantilevers., lower in the central third., beam, indicated column, beam, sup, inf., coatings, banked, annoying, lightened, Characteristics of the materials, of lightened type, Technical specifications, splices, hooks, demoulding time, annoying, non-load bearing walls alfeizeres will be made of brick, industrial tambourine detail to isolate the, they will leave jagged walls in the interface, of walls, scale:, formwork level, lightened, scale:, formwork level, lightened, scale:, formwork level, lightened, overlap steel on beam, rest, cut, esc, rest, cut, rest, cut, esc, rest, cut, esc, empty, stairs, empty, duct, empty, duct, rest, esc, rest, rest, rest, rest, rest, rest, rest, rest, section, scale, section, scale, rest, esc, rest, rest, rest, rest, rest, rest, rest, rest, section, scale, section, scale, skylight, double joist, rest, cut, esc, duct, empty, rest, rest, rest, rest, rest, rest, rest, rest, esc, rest, cut, esc, section, scale, section, scale, section, scale, section, scale, lightened, solid slab, rest, cut, esc, double mesh, solid slab, double mesh, rest, cut, esc
Raw text data extracted from CAD file:
| Language | Spanish |
| Drawing Type | Block |
| Category | Construction Details & Systems |
| Additional Screenshots |
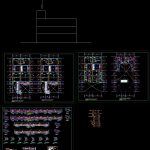 |
| File Type | dwg |
| Materials | Moulding, Steel |
| Measurement Units | |
| Footprint Area | |
| Building Features | |
| Tags | autocad, barn, block, cover, dach, DWG, hangar, lagerschuppen, lightened, map, roof, shed, structure, terrasse, toit |



