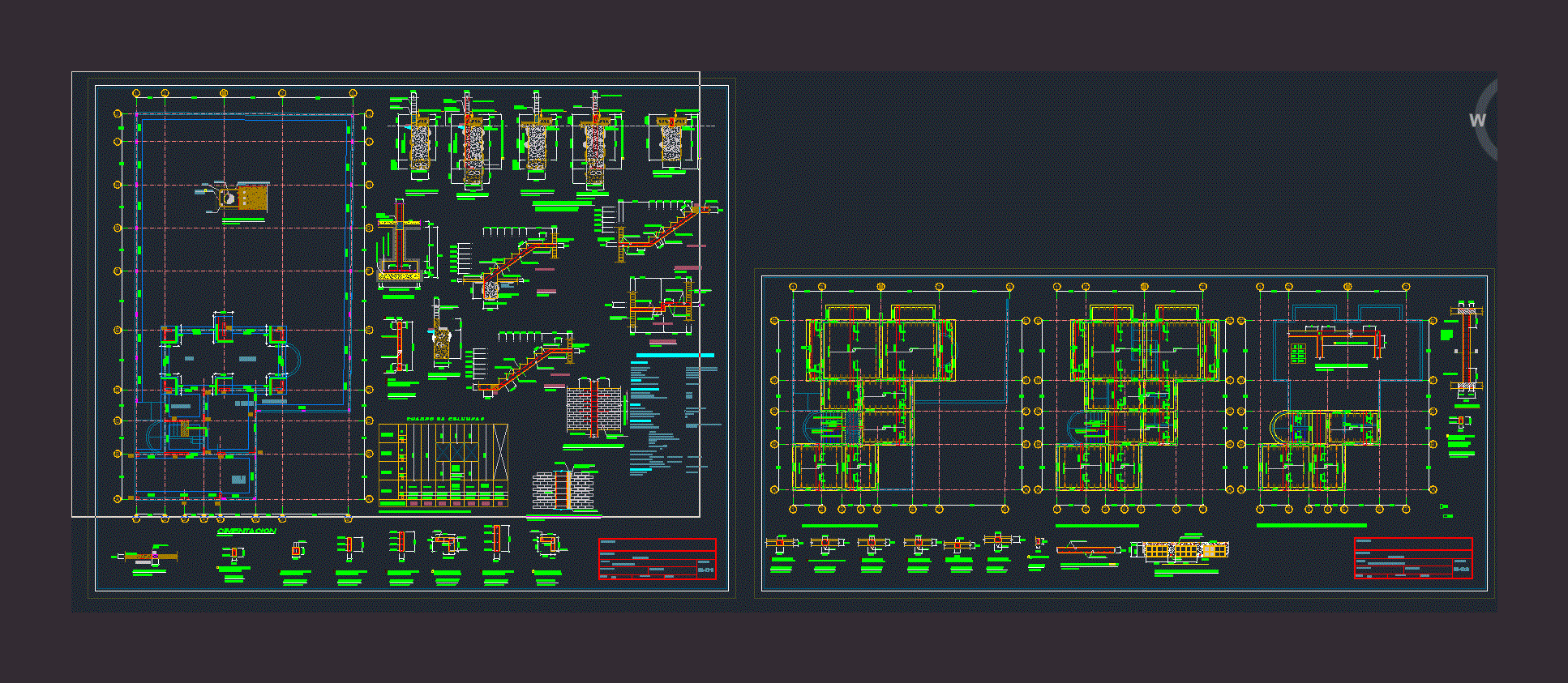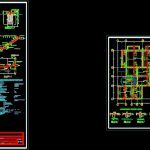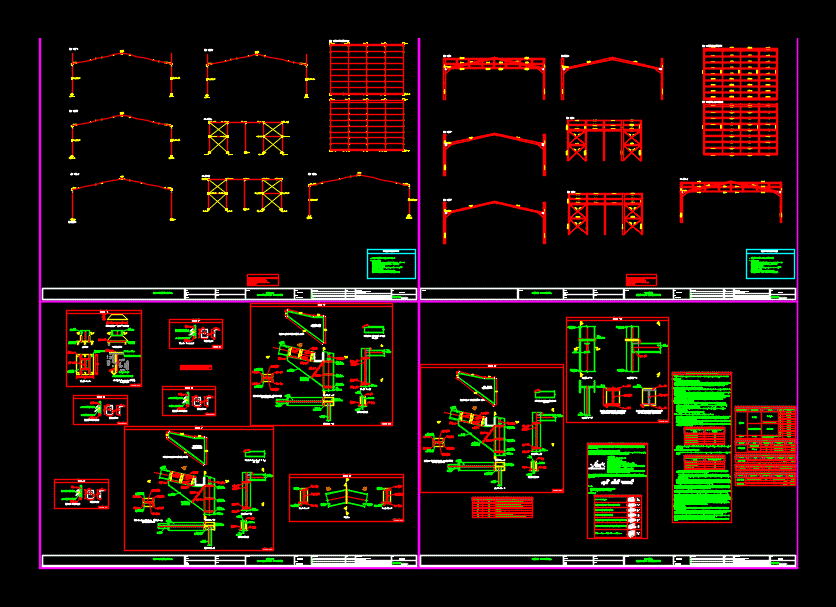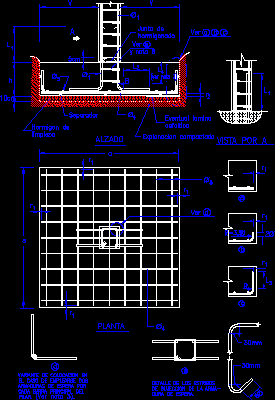Lightened Losa DWG Detail for AutoCAD

Family Foundations of a detached dwelling with lightened slab and structural details
Drawing labels, details, and other text information extracted from the CAD file (Translated from Spanish):
cota see floor, var., false floor level, typical shoe, beam, foundation, compacted ground, brick wall k.k. solid, compacted ground, solid slab, column ds, brick wall k.k. solid, det. Mooring of walls, brick wall, column, descent descent, foundation, overhang, note: see detail of stirrup hooks in overlapping and junction box, building, seismic seal, column, dining room, room, c. daily, greenhouse, service yard, hall, foundations, natural terrain, brick wall k. k. solid, nnt, sub-foundation to firm terrain if necessary, – period of the structure, masonry, – maximum displacement, data of the structure, bearing wall, – relative displacement of mezzanine, spectral parameters, king-kong, technical specifications , columns, overburden, concrete, corrido foundation, beams and slabs, steel, corrugated steel – smooth, flat beams and slabs, coatings, brace columns, structural system, structure, maximum settlement, bearing capacity, soil type, soil, depth of rollover, columnchart, bxt, type – column, roof, see detail, idem, property :, dwelling, esc .: flat :, location :, project :, date :, revised :, lamina :, drawing cad :, vig . vb, cut m – m, leave dowells, plant – cross beams, additional if there is no column., steel temperature, steel, vig. vs, joist axis, see detail of solid slab, leave start for the staircase, lightened first level, lightened second level, lightened – roofs
Raw text data extracted from CAD file:
| Language | Spanish |
| Drawing Type | Detail |
| Category | Construction Details & Systems |
| Additional Screenshots |
 |
| File Type | dwg |
| Materials | Concrete, Masonry, Steel, Other |
| Measurement Units | Metric |
| Footprint Area | |
| Building Features | Deck / Patio |
| Tags | autocad, barn, cover, dach, detached, DETAIL, details, dwelling, DWG, Family, foundations, hangar, lagerschuppen, lightened, lightened slab, losa, roof, shed, single, slab, structural, structure, terrasse, toit |








