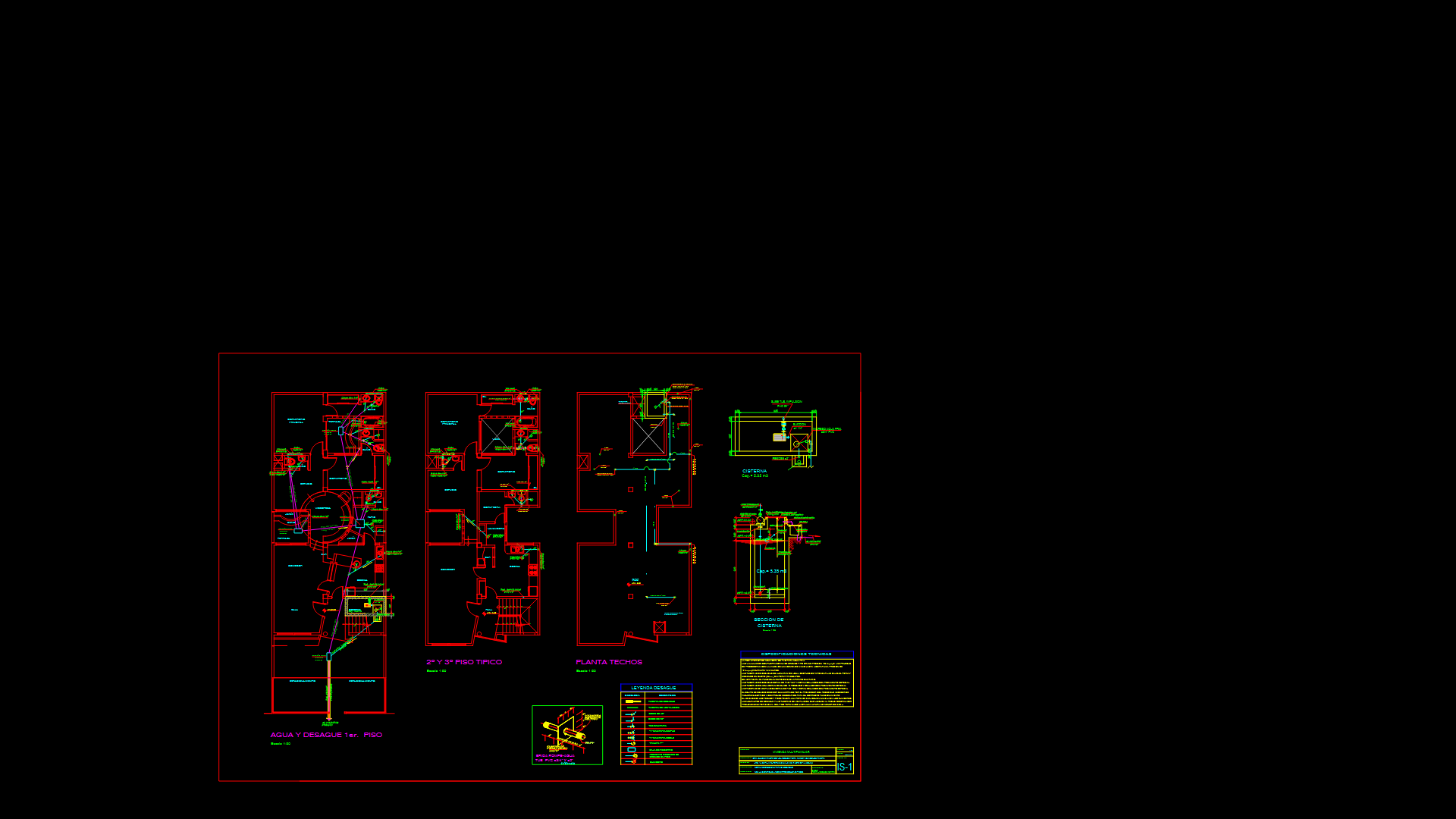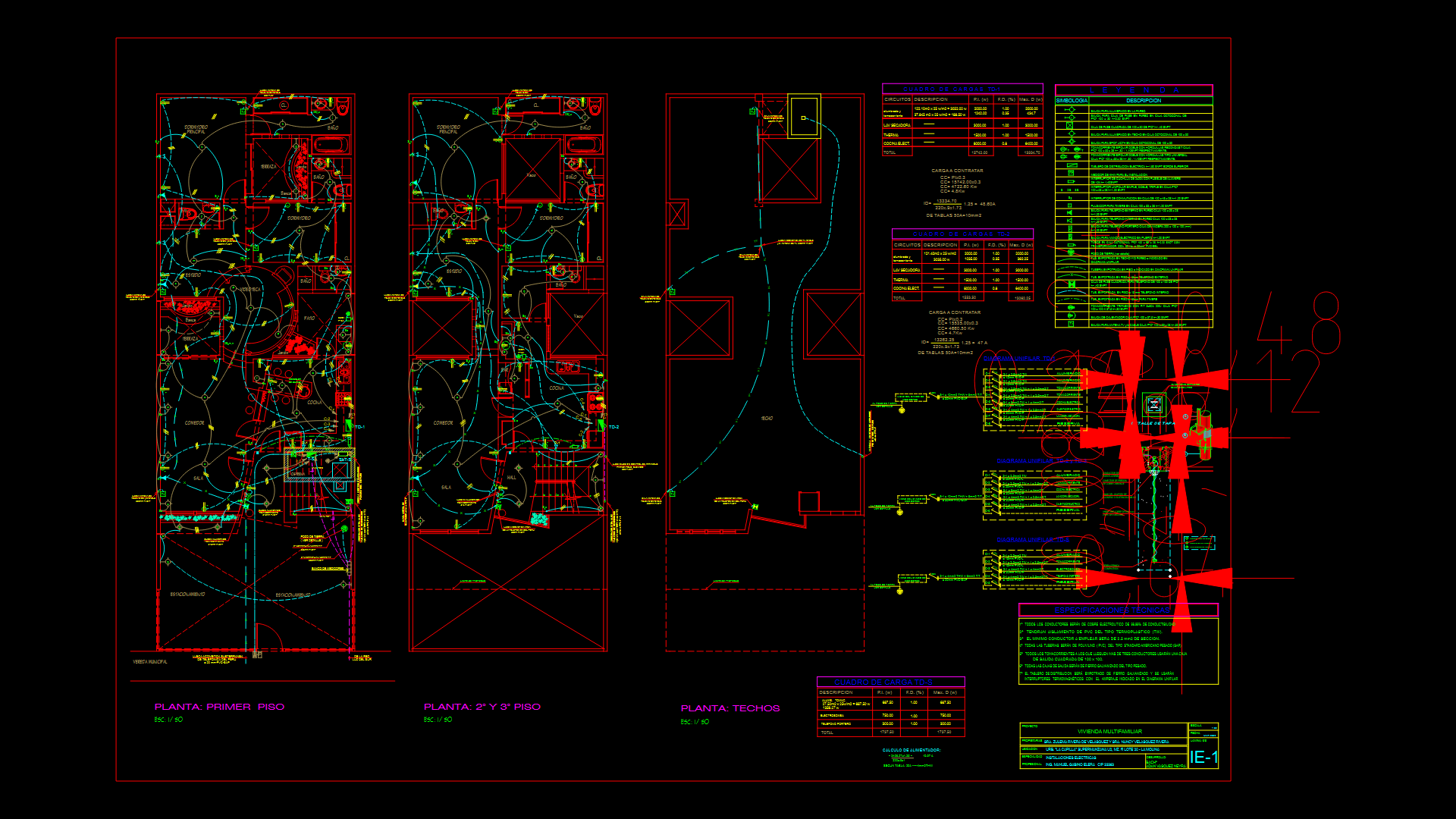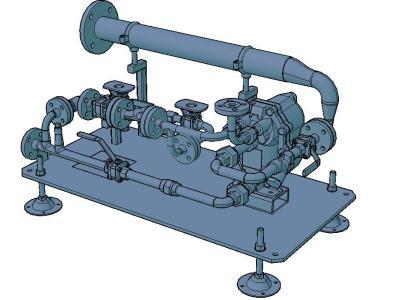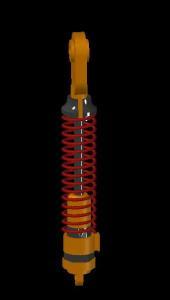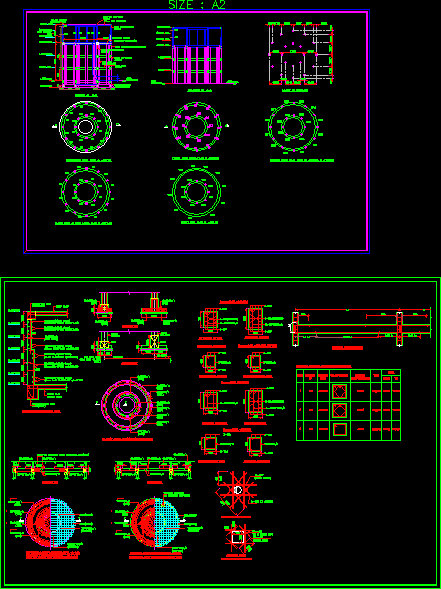Lighting Bollard Details DWG Detail for AutoCAD
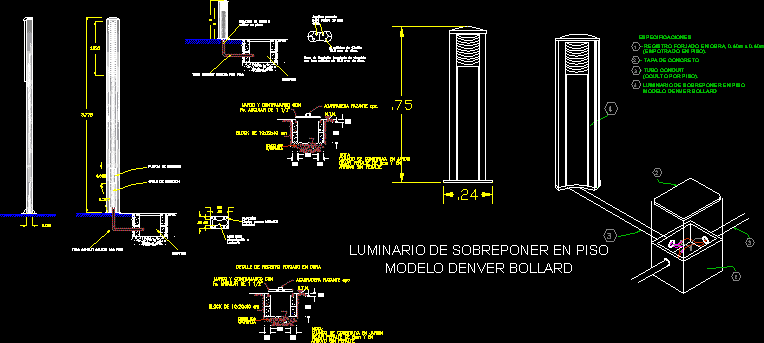
Lighting Bollard details
Drawing labels, details, and other text information extracted from the CAD file (Translated from Spanish):
fixing: four bolts included, registration door, concealed pipe by floor, area for power supply lighting, registry, n.t.n., no steep stream, leave in, when it is built in a garden, note:, abs., opc razor handle, block cm, faith. angular, Context sentences, connection cable, Through hole for cable mm diam., fixing holes mm diam., die-cast aluminum base with three diam. mm holes., registry, concealed pipe by floor, wire connection on plate, n.t.n., no steep stream, leave in, when it is built in a garden, note:, abs., Razor handle opc., block cm, faith. angular, Context sentences, overlap lighting in floor, denver bollard model, concrete cover, forged record in, by, Specifications, conduit pipe, overlap lighting in floor, denver bollard model, detail bollard light column, forged registration detail on site
Raw text data extracted from CAD file:
| Language | Spanish |
| Drawing Type | Detail |
| Category | Mechanical, Electrical & Plumbing (MEP) |
| Additional Screenshots |
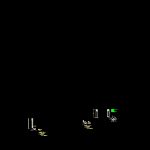 |
| File Type | dwg |
| Materials | Aluminum, Concrete |
| Measurement Units | |
| Footprint Area | |
| Building Features | Garden / Park |
| Tags | autocad, beleuchtung, bollard, DETAIL, details, DWG, equipamentos de iluminação, iluminação, l'éclairage, lamp, lâmpada, lampe, lantern, lanterna, lanterne, laterne, les luminaires, leuchten, lighting, Luminaires |

