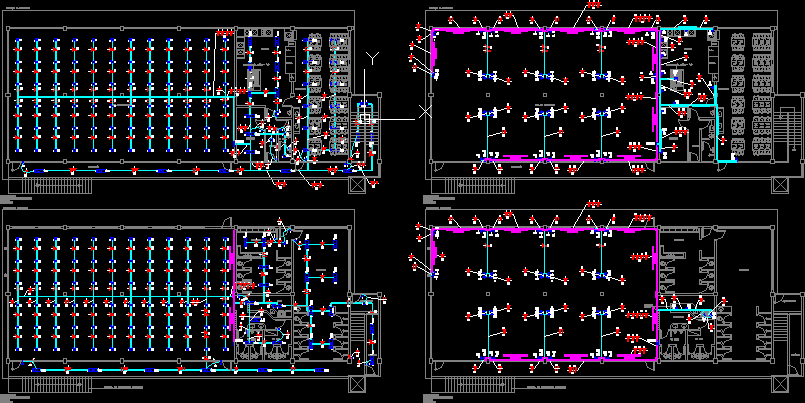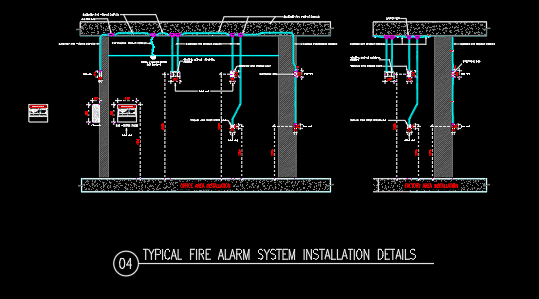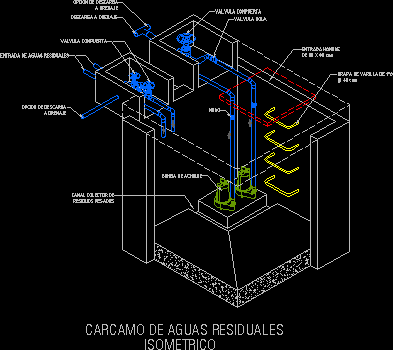Lighting Desk DWG Full Project for AutoCAD

PROJECT FOR ELECTRIC LIGHTING DESK
Drawing labels, details, and other text information extracted from the CAD file (Translated from Portuguese):
load board, circuit, description, scheme, method, of inst., lighting, taken, pot. total., pot. total., phases, pot., pot., pot., fca, in, section, disj, qdfl, lighting, lighting, lighting, lighting, lighting, lighting, cpu taken, cpu taken, cpu taken, cpu taken, cpu taken, cpu taken, cpu taken, drinking cups, total, load board, circuit, description, scheme, method, of inst., lighting, taken, pot. total., pot. total., phases, pot., pot., pot., fca, in, section, disj, sup., sup., sup., sup., sup., sup., cpu taken, cpu taken, cpu taken, cpu taken, cpu taken, cpu taken, cpu taken, kitchen outlets, taken, total, sup, sup, sup, sup, sup, sup, cpu, cpu, cpu, cpu, cpu, cpu, cpu, qdfl, cpu, cpu, cpu, cpu, cpu, cpu, cpu, qdfl, subtitle, Fluorescent luminaire. long compact inlay ceiling, Fluorescent luminaire. long compact overlap ceiling, Contact Us fluorine. tubular, distribution board embedded floor, mic, floor hex socket, the TV, floor hex socket, universal floor socket, universal floor socket, electrical design office pv. ground floor copagaz scale:, coverage projection, Cup, Restroom, locker room, wc men, wc women, circulation, coverage projection, frit., passage of the hood on the slab, salads, trays, thermal, refresh, refectory, conference room, kitchen, deposit, circul., wc coz., urinal, circulation, heaters, deposit, ladder of metal structure, electrical design office pv. upper copagaz scale:, electrical design office pv. ground floor copagaz scale:, coverage projection, Cup, Restroom, locker room, wc men, wc women, element, leaked, circulation, coverage projection, frit., passage of the hood on the slab, salads, trays, thermal, refresh, refectory, conference room, kitchen, deposit, circul., wc coz., urinal, circulation, heaters, deposit, ladder of metal structure, electrical design office pv. upper copagaz scale:, subtitle, Parallel Floor Switch., parallel switch floor keys., simple switch floor keys., Fluorescent luminaire. compact inlay., Contact Us fluorine. tubular inlay., power distribution board light., Universal floor socket., Universal floor socket., electrical pipe on the floor d., electric pipe in the ceiling d., tubing descending d., pipe rising d., any unlisted conduit shall be of, notice:, simple floor switch., inlay of the floor, Universal floor socket., electroplate, electroplate on the ceiling, mic, mic, mic, mic, the TV, fvg, fvg, fvg, mic, mic, mic, mic, mic, mic, mic, mic, gld, qdfl, mic, mic, mic, mic, mic, mic, mic, mic, mic, mic, mic, mic, mic, mic, mic, mic, qdfl, coif, mic, mic, mic, mic, mic, mic, mic, mic, mic, mic, mic, mic, mic, mic, qdfl, mic, mic, mic, mic, mic, mic, mic, mic, mic, mic, mi
Raw text data extracted from CAD file:
| Language | Portuguese |
| Drawing Type | Full Project |
| Category | Mechanical, Electrical & Plumbing (MEP) |
| Additional Screenshots |
 |
| File Type | dwg |
| Materials | |
| Measurement Units | |
| Footprint Area | |
| Building Features | Car Parking Lot |
| Tags | autocad, beleuchtung, desk, DWG, electric, electrical, equipamentos de iluminação, full, iluminação, l'éclairage, lamp, lâmpada, lampe, lantern, lanterna, lanterne, laterne, les luminaires, leuchten, lighting, Luminaires, Project |








