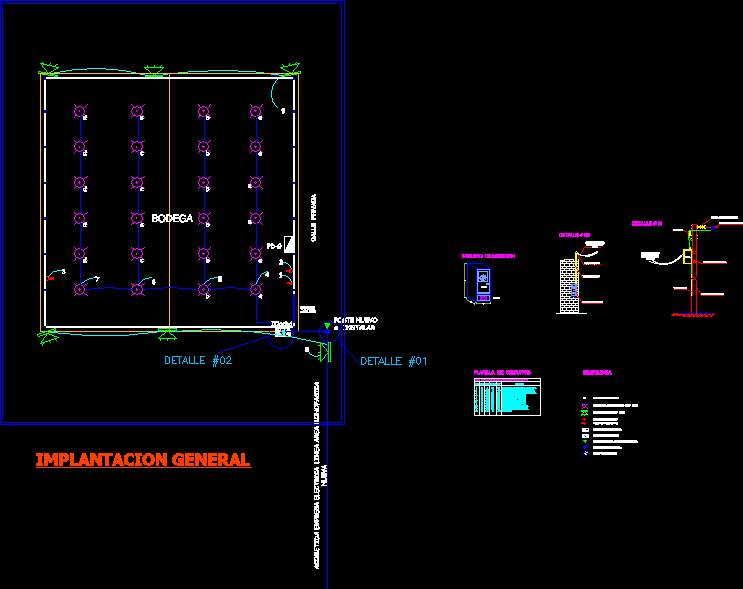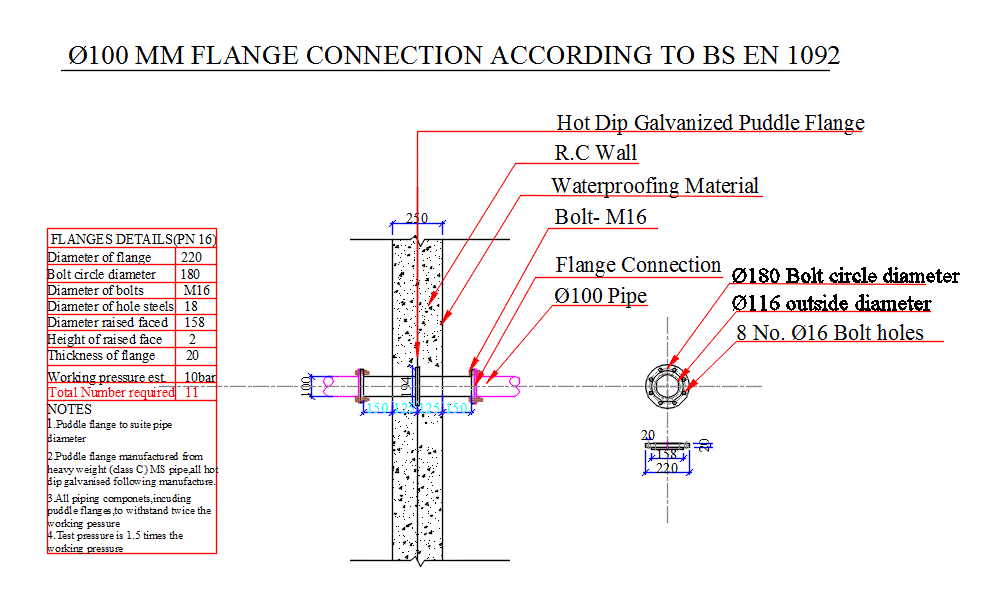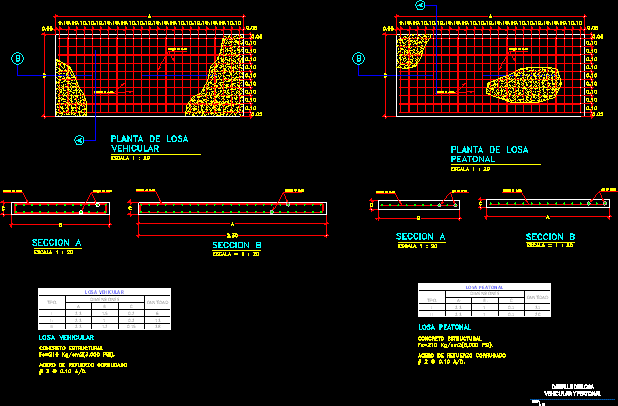Lighting Of Shed DWG Full Project for AutoCAD

Project of lighting shed with electric details
Drawing labels, details, and other text information extracted from the CAD file (Translated from Spanish):
nm., e., main pd, outlet, distribution panel, measuring board, symbology, connection from the transformer, reversible, measuring board, bell-type luminaire, hqi reflector, connection from transformer meter board, transformer, retained in medium tension, concrete pole, kva, bipolar switch, rigid pipe, emt tube, stop you, medium voltage line, detail, general implantation, private street, detail, ioacbd, detail, cellar, electrical company new line area monofasica new, new post install, single-phase kva transformer, concrete pole, rental income, fuse box, general service distribution panel, ab ab ab ab ab ab ab ab, cts, pto, phase, cond, amp, detail, tomacorientes be. speak. general lighting galpon lighting galpon lighting galpon lighting galpon lighting exterior lighting lighting reserve, circuit sheet
Raw text data extracted from CAD file:
| Language | Spanish |
| Drawing Type | Full Project |
| Category | Mechanical, Electrical & Plumbing (MEP) |
| Additional Screenshots |
 |
| File Type | dwg |
| Materials | Concrete |
| Measurement Units | |
| Footprint Area | |
| Building Features | |
| Tags | autocad, details, DWG, éclairage électrique, electric, electric lighting, electricity, elektrische beleuchtung, elektrizität, full, iluminação elétrica, lichtplanung, lighting, lighting project, Project, projet d'éclairage, projeto de ilumina, shed |








