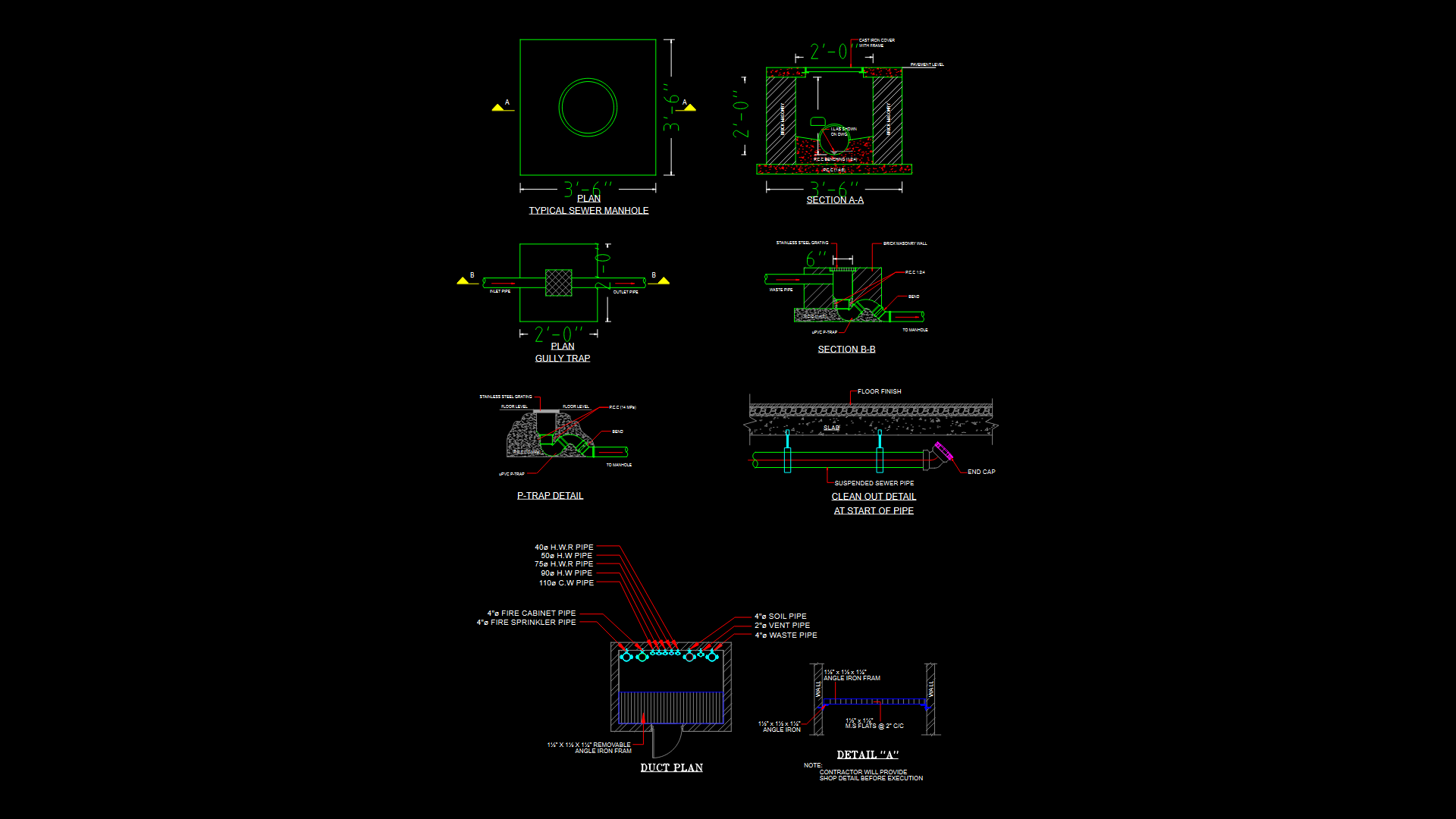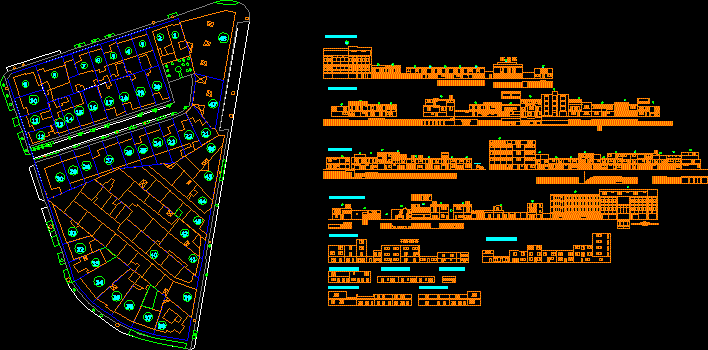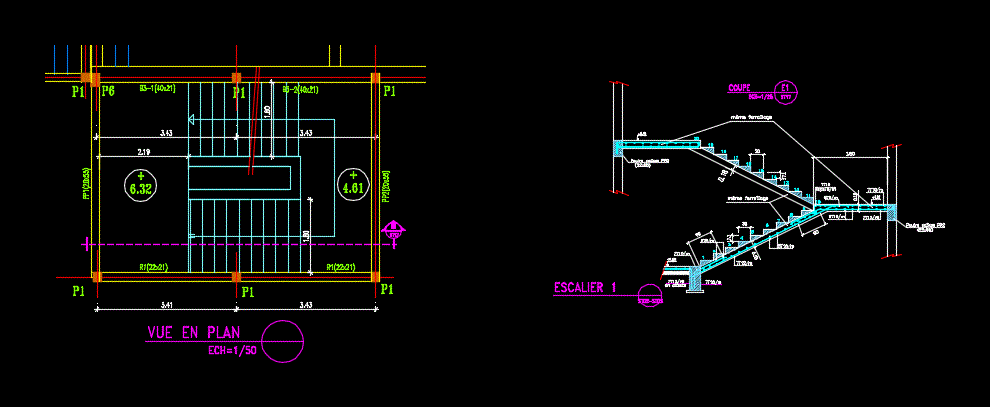Lighting Registration 40x40x40 Cm DWG Detail for AutoCAD

is the detail of construction specifications for lighting to track measures 40x40x40 cm.
Drawing labels, details, and other text information extracted from the CAD file (Translated from Spanish):
With galvanized metal enamel according to the requirements., The end of the hearth can be in black iron, Holes will be found on the four sides found, Other two equally found cms, welded Mesh, Thickness of the plant cm. Polished cement finish, Lid detail lid, Plant cover, Cut b ‘, cut, Floor level, Exterior, Plant registry, unscaled, use:, Housing cables low voltage connections in networks, Underground distribution system to provide, Until rushed., Applications, Applies to all types of soil except, note, Very soft soils qa, Expansive floors, Submerged soils, In these cases it is recommended to determine, The characteristics of the soil, Do the review, Structural, welded Mesh, cut, Dimensions in centimeters, Concrete kpa, welded Mesh, Thickness of the walls of cm. Polished cement finish, Kpa concrete cap, Maximum aggregate cm., In case of being totally sealed it will be installed in the wall, A poliducto of mm to introduce the ground wire., Specifications, The quality of the materials shall be checked, Authorized laboratory the assembly will be verified on site, Lid, The ground electrodes will go off the register., Cut to ‘, unscaled, Exterior, Floor level, cut, Lighting register
Raw text data extracted from CAD file:
| Language | Spanish |
| Drawing Type | Detail |
| Category | Water Sewage & Electricity Infrastructure |
| Additional Screenshots | |
| File Type | dwg |
| Materials | Concrete, Other |
| Measurement Units | |
| Footprint Area | |
| Building Features | Car Parking Lot |
| Tags | autocad, cm, construction, DETAIL, DWG, electrical installation, haute tension, hochspannung, kläranlage, lighting, Measures, registration, specifications, Street lighting, track, treatment plant, wiring, xx |








