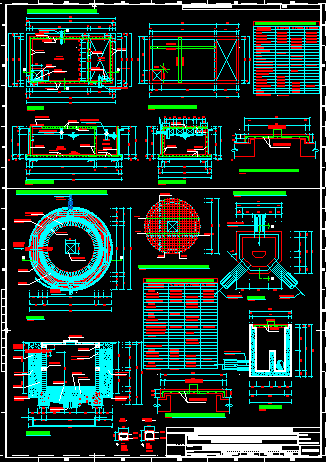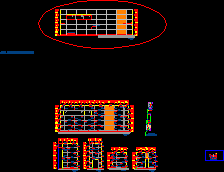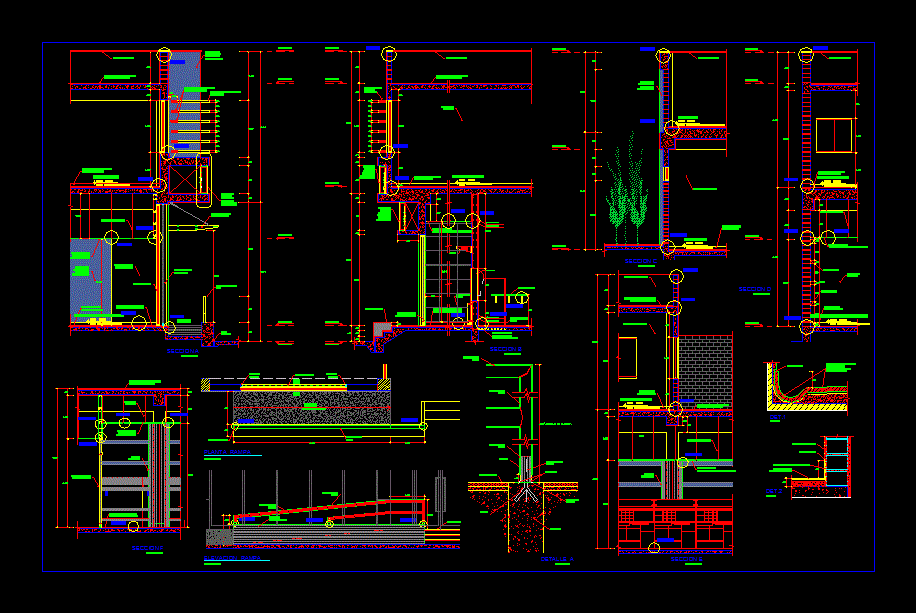Lighting – Secure Car Storage–Alto Hospicio, Chile DWG Plan for AutoCAD

PLAN OF LIGHTING SYSTEM FOR MUNICIPAL CAR LOCKUP USED FOR ABANDONED AUTOS
Drawing labels, details, and other text information extracted from the CAD file (Translated from Spanish):
datum elev, high hospice, route, drinking water, client, revised, approved, first name, scale, plan no., firm, date, review, electrical system, illustrious municipality of high hospice, toilet direction, repair electrical system illustrious place of arms municipality of high hospicio, maho square, jaime carcamo, pablo nam, andrea leon, electric engineering, projected street, tax field, plant scale, route, medium voltage line, projected, Offices, projected, security checkpoint, drinking water, high hospice, jail, post double concrete crosshead with arm disconnector ap, concrete pole, line mt ap, line mt, naked, mt cu naked, after naked, layout, client, revised, approved, first name, scale, plan no., firm, date, review, medium low voltage network, municipality of high hospice, community planning secretary, construction electrical system yard car high-hospice municipality, maho carport, jaime carcamo, dryplac, high voltage, electric lighting, route, ground, fiscal, electrical, projected street, route, site, location box, layout, tax field, plant scale, route, medium voltage line, projected, Offices, projected, security checkpoint, drinking water, high hospice, jail, concrete, concrete post crosshead simple type backpack arm ap, line mt ap, line mt, naked, mt cu naked, to the preassembled, post concrete install double crosshead with biphasic section see detail no., to the preassembled, ts end line ap, to the preassembled, tp splicing detail, ts splicing, tda, perimeter closure, ptz, reva. define details for all lights control, in standby: define final location for detailed calculation material description define location plant offices to design distribution board recommended container one over another with video surveillance facilities in floor administration in chemical bath since there is no sewer system in the sector., detail, detail esc, derivation mt, referential ground mesh, reference data ground rod protection ground service in bt mt. it shall be the responsibility of the manufacturer to verify that the mesh has a resistance less than equal ohm. according to the calculated ohm. it will be the responsibility of the technical inspection to request a measurement made by a third person cost of the contractor., tp whip with union ta, ts whip with tie, camarilla the view pvc, considers existing line in good mechanical condition, material’s list, the pole must be standard endesa, the leads of the derivation must be prearranged, bolts ac. galv. hexagonal, pressure gauges ac. galv., distribution shates, pin kv spikes for crossover ac. galv., diagonal for crosshead, galvanized steel crosshead, connector, driver hard nude, kv pin isolator, kv, grinding wheel coupling, description, und., quantity, item, shackle ac forged galv., bolts ac. galv. hexagonal, fuse disconnector with fuse, exp., cadweldcadweld joints xa joints ta joints ta, list of materials
Raw text data extracted from CAD file:
| Language | Spanish |
| Drawing Type | Plan |
| Category | Mechanical, Electrical & Plumbing (MEP) |
| Additional Screenshots |
 |
| File Type | dwg |
| Materials | Concrete, Steel, Other |
| Measurement Units | |
| Footprint Area | |
| Building Features | Deck / Patio, Car Parking Lot |
| Tags | autocad, beleuchtung, car, chile, DWG, equipamentos de iluminação, iluminação, l'éclairage, lamp, lâmpada, lampe, lantern, lanterna, lanterne, laterne, les luminaires, leuchten, lighting, Luminaires, municipal, plan, Street lighting, system |








