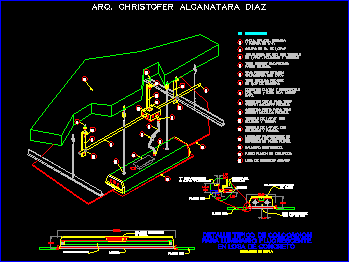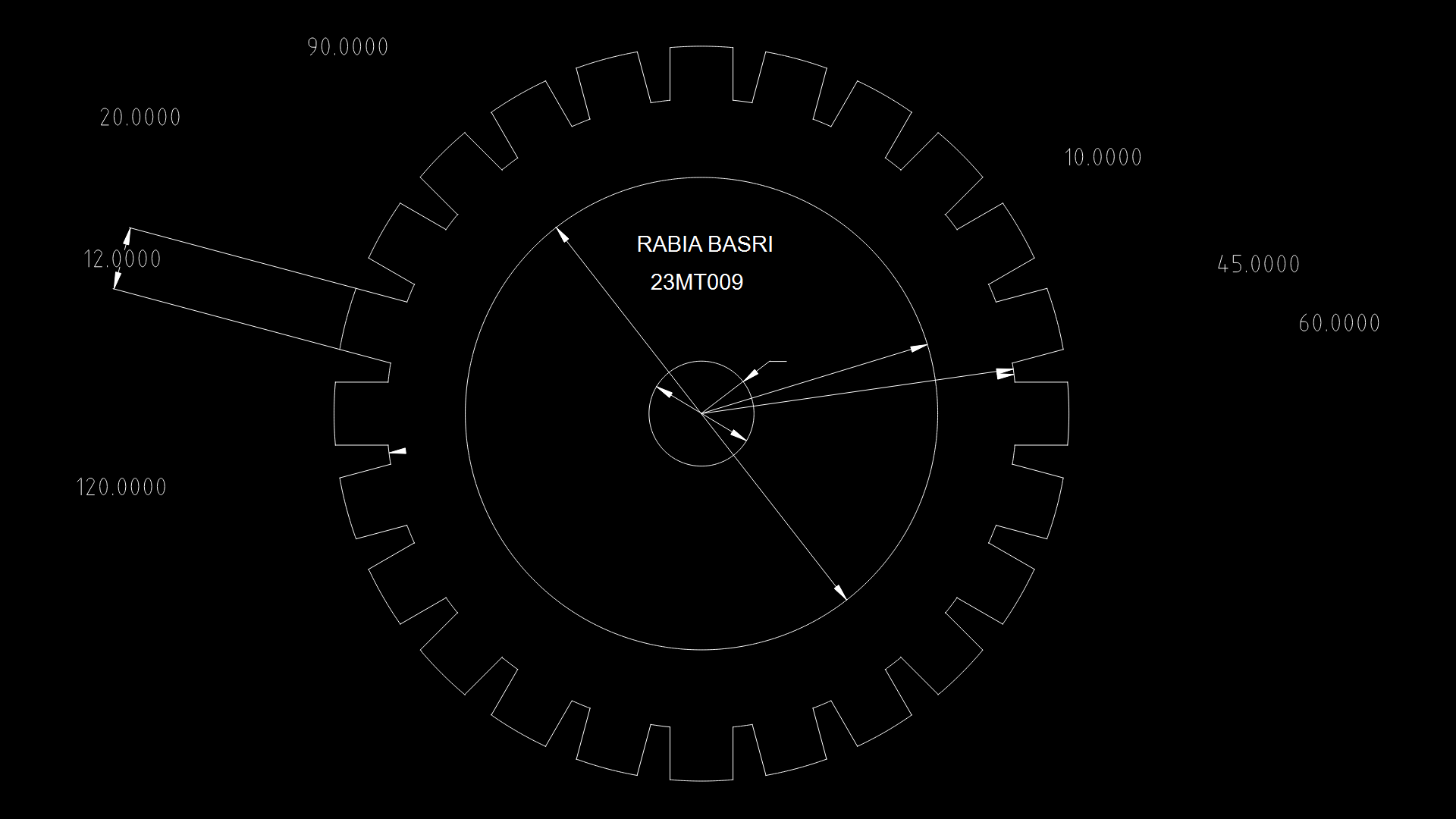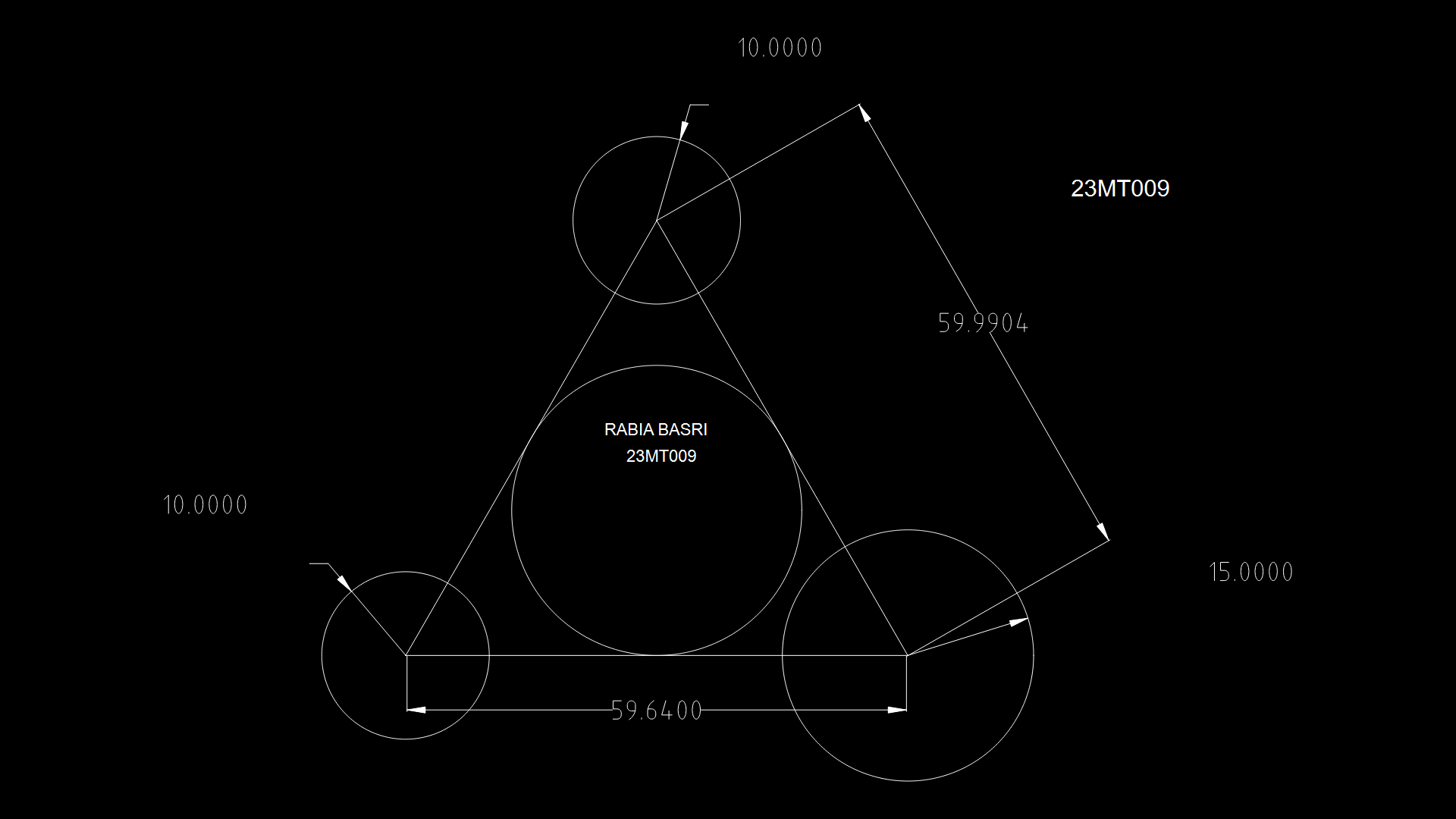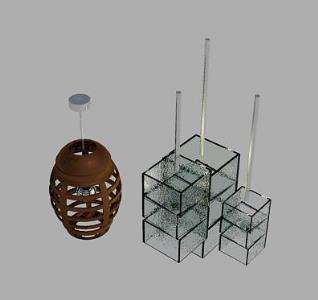Lights Of Superimposing In Plafon DWG Detail for AutoCAD

Constructive detail of lights
Drawing labels, details, and other text information extracted from the CAD file (Translated from Spanish):
summits of maltrata tlalnepantla edo. of mex., engineering design azpeitia asoc., archive:, electronic ballast, fluorescent tube, acrylic, concrete slab, for fluorescent lighting, typical detail of placement, flat ceiling, flat ceiling, schematic without scale, kind of, fluorescent tube, acrylic, lighting., housing, for soporia, of ceiling lights., pigeon pulleys, electronic ballast, false ceiling of tableroca, recessed in false ceiling., fluorescent lighting, reinforced concrete slab, electronic ballast, screw with, flexible metal conduit., straight tube connector, flexible conduit., curved pipe connector, cat. arrow, socket connector plug, of diameter., flexible metal tube, galvanized with lid., hart., nut pulley, sole of faith from, of washer nuts, one screw clamp, galvanized conduit tube, do not., sheave, description:, nut, metal registration box, thin wall., arq. christopher alcanatara diaz
Raw text data extracted from CAD file:
| Language | Spanish |
| Drawing Type | Detail |
| Category | Mechanical, Electrical & Plumbing (MEP) |
| Additional Screenshots |
 |
| File Type | dwg |
| Materials | Concrete |
| Measurement Units | |
| Footprint Area | |
| Building Features | Car Parking Lot |
| Tags | autocad, beleuchtung, constructive, DETAIL, DWG, equipamentos de iluminação, iluminação, l'éclairage, lamp, lâmpada, lampe, lantern, lanterna, lanterne, laterne, les luminaires, leuchten, lighting, lights, Luminaires, plafon |








