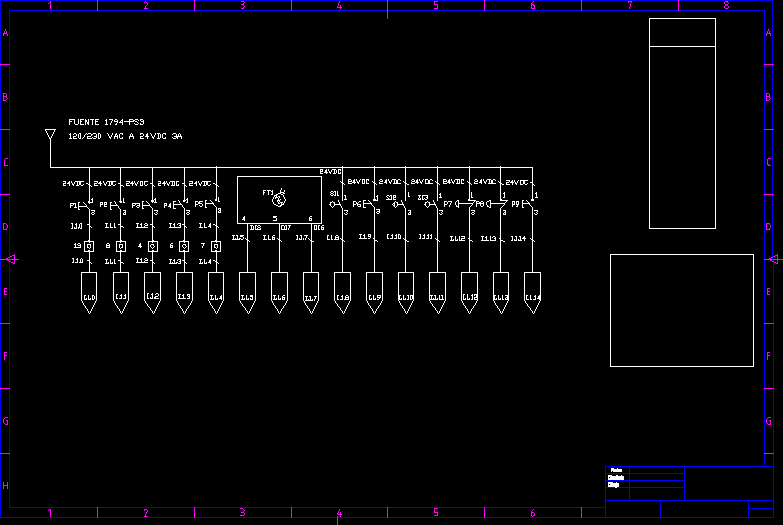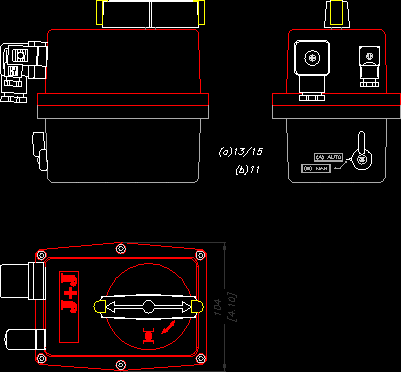Lightweight Roof For A School DWG Block for AutoCAD
ADVERTISEMENT

ADVERTISEMENT
COVERAGE OF A SCHOOL
Drawing labels, details, and other text information extracted from the CAD file (Translated from Galician):
first floor, esc., first floor, esc., main elevation, esc., cut, esc., translucent coverage, foundation platform, esc:, armor, armor, foundation platform, esc:, scale, column detail, ntp, sunbed by, concrete, scale, column detail, ntp, sunbed by, concrete, detail of main beams, scale, detail of main beams, scale, secc, column, screen cº, concrete, scale, detail of graderial containment wall, beam, stuffed with selected material, natural terrain
Raw text data extracted from CAD file:
| Language | N/A |
| Drawing Type | Block |
| Category | Construction Details & Systems |
| Additional Screenshots |
 |
| File Type | dwg |
| Materials | Concrete |
| Measurement Units | |
| Footprint Area | |
| Building Features | |
| Tags | adobe, autocad, bausystem, block, construction system, coverage, covintec, DWG, earth lightened, erde beleuchtet, lightweight, losacero, plywood, roof, school, sperrholz, stahlrahmen, steel framing, système de construction, terre s |








