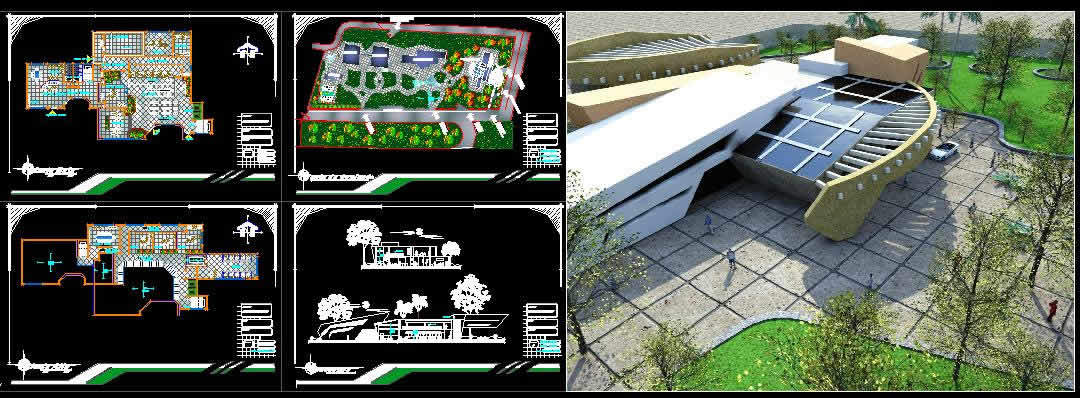Lima Cultural Center DWG Block for AutoCAD

Ava cultural center in the 3rd cycle Salaverry URP – Plants – Cortes
Drawing labels, details, and other text information extracted from the CAD file (Translated from Spanish):
information, shop, cafeteria, kitchenette, s.h. men, s.h. women, terrace., semi basement access, elevator, mc, jiron mayta capac, bridge, land, avenue salaverry, hall and stairs, information, access, toilets, cafeteria, access to public parking and staff, garden, stair trople height and bridge, topico, hall, auditorium, multimedia library, public area, semi public area, semi private area, private area, zoning ground floor, first floor zoning, second floor zoning, basement zoning floor, fountain, garden, first level floor., second level floor, multimedia library, conservation workshop, warehouse and assembly workshop, third level floor, fourth floor plant, slope, parking, administration, secretary, meetings, kitchenet, wait, address, wc, boards, surveillance, classified deposit, reception of art pieces, dressing rooms m., dressing rooms h., semi-basement floor, assembly plant., date :, workshop leader :, scale :, floor :, theme :, student :, preliminary project, center, jo rge gabriel, course: architectural, design, arch. jorge, integral workshop, university :, palm, ricardo, university, urbanism, architecture and faculty, teachers in charge :, arq. wenceslao delgado palomino, bendezu zumaeta, evaluation :, arq. cecilia vega de amorós, jesus maria, plant, bach. arq.stephen cangalaya mendo, sierra aburto, cultural, semisótano, teacher in charge:
Raw text data extracted from CAD file:
| Language | Spanish |
| Drawing Type | Block |
| Category | Cultural Centers & Museums |
| Additional Screenshots | |
| File Type | dwg |
| Materials | Other |
| Measurement Units | Metric |
| Footprint Area | |
| Building Features | Garden / Park, Elevator, Parking |
| Tags | autocad, block, center, CONVENTION CENTER, cortes, cultural, cultural center, cycle, DWG, lima, museum, plants, rd |








