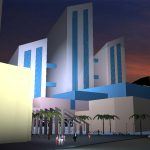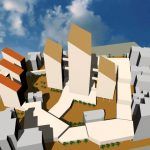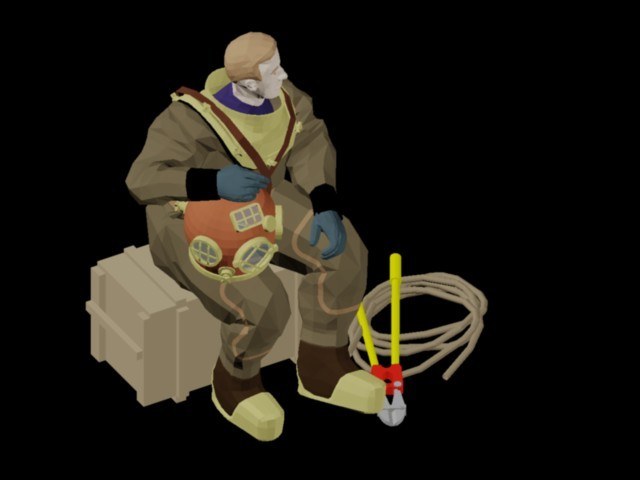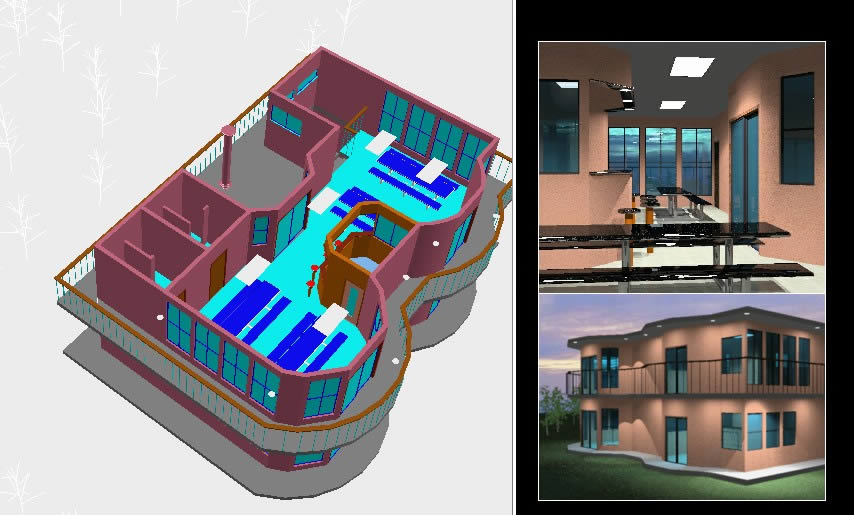Lima Peru -Center Of Businesses DWG Elevation for AutoCAD

Lima Peru -Center of businesses – Plants – Elevations-
Drawing labels, details, and other text information extracted from the CAD file (Translated from Spanish):
sshh, court to, apart hotel, shopping center, food court, offices, gym and spa, court b, foyer, musicians, stage, stage, locker rooms, sale several, anteroom, circulation corridor, prouyeccion booth, pub – track dance, nightlife, sshh nightclub, court c, ix design workshop, number of film :, scale :, date :, cuts, name of the film :, paola llanos towers, student :, master in urban and regional planning, arch . antero carrillo gil, professor: metropolitan business center, urban intervention in san isidro, subject:, faculty of architecture – unifé, deposit, cafes, av. paseo de la republica, av. enrique Moreyra, av. dionisio derteano, gym, sshh gym locker room lockers, cinemas, games playground, ci, download service, ticket office, cafe, spa, entrance and exit control, escalator, facial and body treatment, waiting room, sshh deposits, beauty salon, massages, reception, hydromassage, steam bath, wait, exercise room, machine room, entry and control to gym, entrance to spa control, theaters, vest., warehouse, service hall, entrance to shopping center , esc. mec., hall, telephones, dep., of., information module, esc. escape, lift service, access control, reception hall, control hall, control, kitchen, bar, attention bar, boxes, sshh women, sshh men, deposit services for coffee shops, coffee pods, escape, banks, choir, sshh cinemas, ssh female locker room, ssh male locker room, depart.
Raw text data extracted from CAD file:
| Language | Spanish |
| Drawing Type | Elevation |
| Category | Retail |
| Additional Screenshots |
    |
| File Type | dwg |
| Materials | Other |
| Measurement Units | Metric |
| Footprint Area | |
| Building Features | Escalator |
| Tags | autocad, center, commercial, DWG, elevation, elevations, lima, mall, market, PERU, plants, shopping, supermarket, trade |








