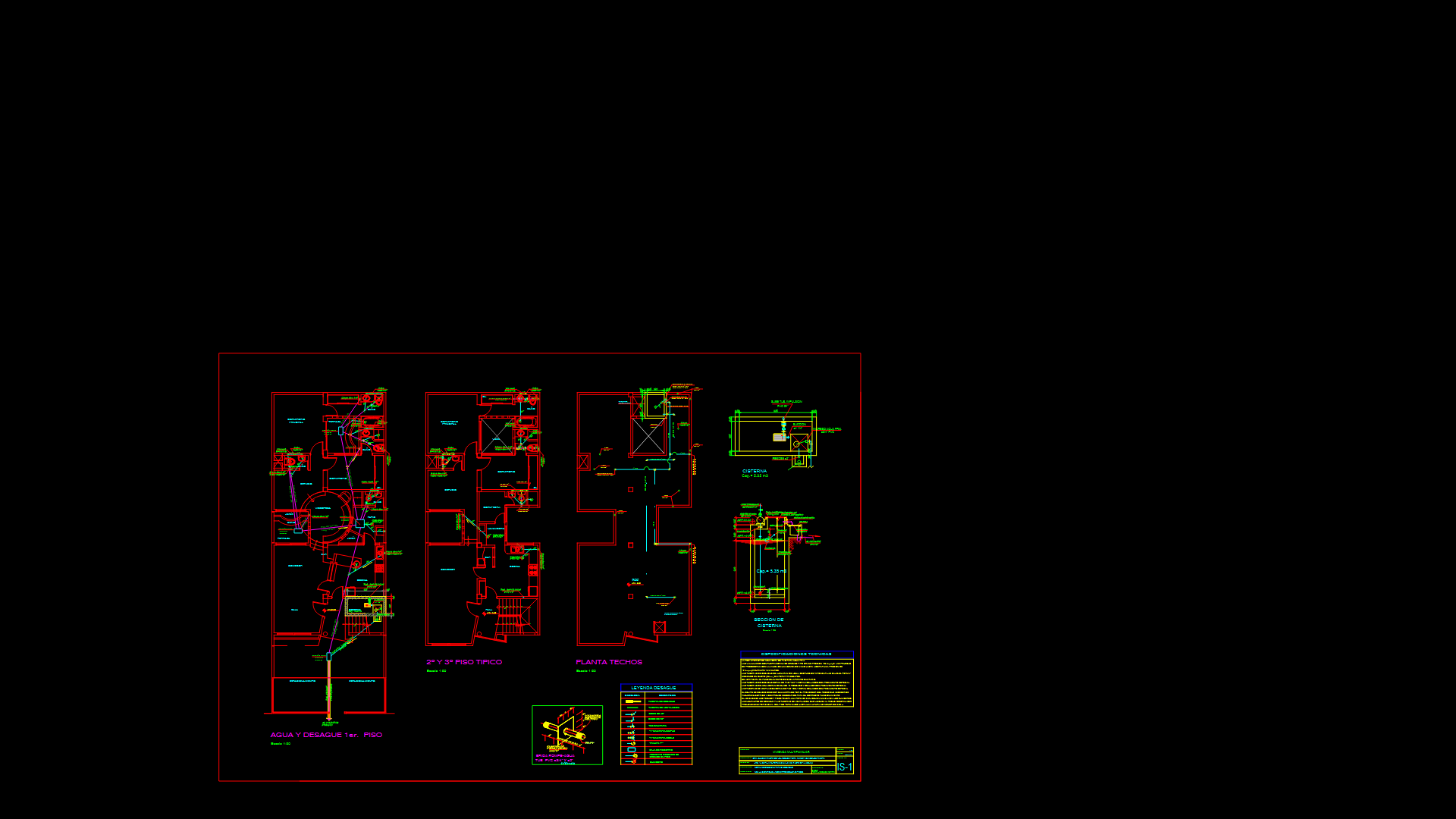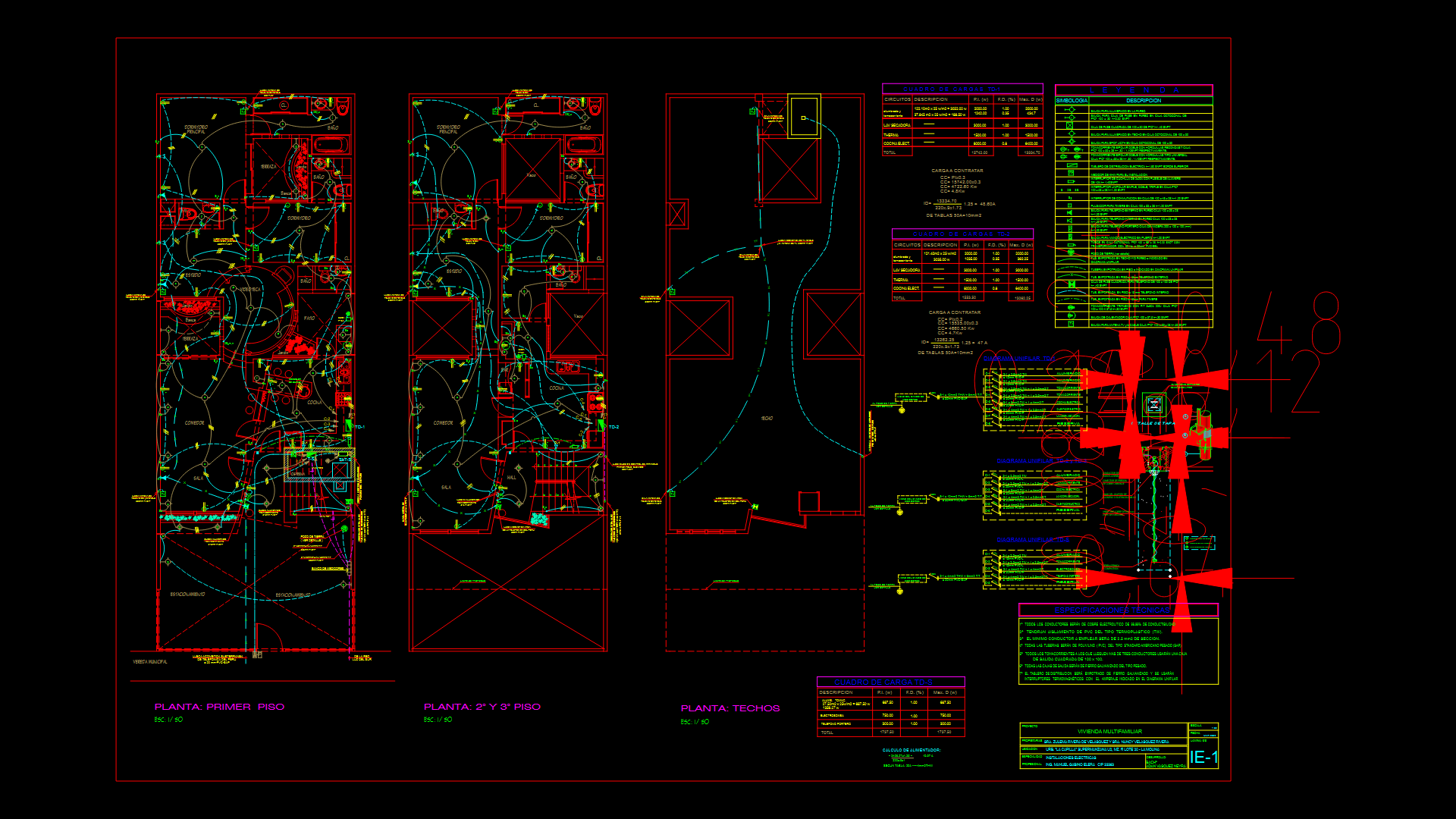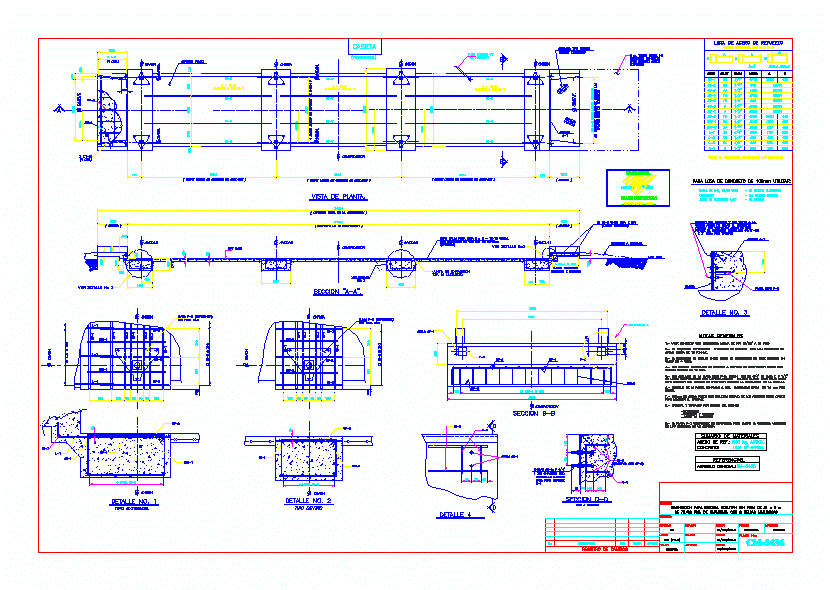Line Diagram DWG Block for AutoCAD
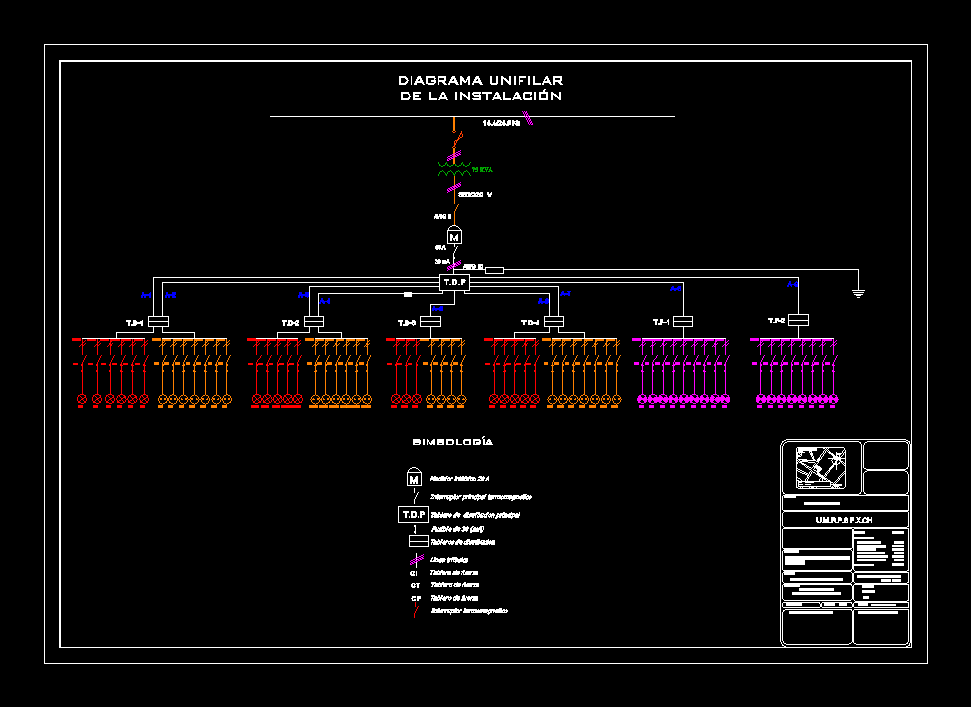
Single line diagram of a home
Drawing labels, details, and other text information extracted from the CAD file (Translated from Spanish):
Awg, Government autonomous betanzos, Single line diagram of the installation, T.d.p, Awg, U.m.r.p.s.f.x.ch., draft:, Sheet number, scale:, date, November of, district, lot, Apple tree, Urban cadastre code, current, new, Hospital miguel betanzos, seals, Stamps col. Of architects, Ing. Juan simon sword towers, Rolling elms rivas, owner:, teacher:, designer:, Kva, Awg, Awg, Awg, Awg, Awg, Awg, Awg, Awg, Awg, Awg, Awg, Awg, Awg, Awg, Awg, Awg, Awg, Awg, Awg, Awg, Awg, Awg, Awg, Awg, Awg, Awg, Awg, Awg, Awg, Awg, Awg, Awg, Awg, Awg, Awg, Awg, Awg, Awg, Awg, Awg, Awg, Awg, Awg, Awg, Awg, Awg, Awg, Awg, Awg, Awg, Awg, Awg, Awg, Awg, Awg, Awg, Awg, Awg, Awg, Awg, Symbology, Three-phase meter, Thermomagnetic main switch, T.d.p, Main distribution board, Fuse, Distribution boards, Trifasic line, Power board, thermomagnetic switch, zone:, Street:, Morkollito, bolivar, Mill, bolivar, C. Saavedra, Linares, Alonzo de ibañez, Tte. basin, of November, location map, Esc:, Government autonomous betanzos, Juan carlos olmos rivas, Sup lot:, Sup build:, Sup basement:, Sup Semisotano plant:, Sup low level, Sup First floor:, Sup Second floor:, Sup Third floor:, total area:
Raw text data extracted from CAD file:
| Language | Spanish |
| Drawing Type | Block |
| Category | Mechanical, Electrical & Plumbing (MEP) |
| Additional Screenshots |
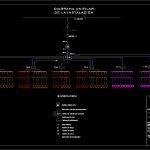 |
| File Type | dwg |
| Materials | |
| Measurement Units | |
| Footprint Area | |
| Building Features | Car Parking Lot |
| Tags | autocad, block, diagram, DWG, einrichtungen, facilities, gas, gesundheit, home, l'approvisionnement en eau, la sant, le gaz, line, machine room, maquinas, maschinenrauminstallations, provision, single, solid, wasser bestimmung, water, wiring |

