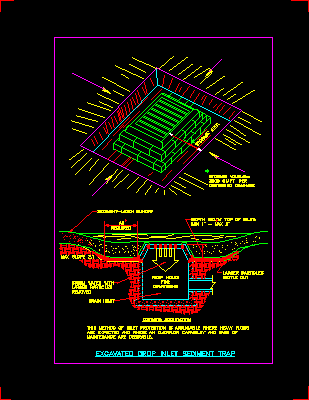Line Diagram DWG Block for AutoCAD

Line Diagram of Substation and Emergency Plant with a transfer system
Drawing labels, details, and other text information extracted from the CAD file (Translated from Spanish):
on bench type, recording for medium voltage, rule, construction specifications, In centimetres., the reinforcing steel shall be welded mesh f’y, kpa, all concrete f’c kpa t.m.a., all the concrete will be made with metered integral waterproofing, in accordance with the product recommendations., all the concrete would vibrate to achieve adequate compaction., the coatings shall be at least cm., the concrete will have an apparent finish in the common interior in the, exterior not allowing the use of natural terrain slopes such as cimbra, outside will only be allowed on land with type III material prior, wetting., all edges are chamfered mm., cast concrete template poor f’c cm. of thickness, in case of being cast in place., the fillers will adhere to the present specification with degree of, compaction of the proctor for curb for all layers not, greater than cm of thickness for stream will be of compaction, only the last two layers will be cm thick layers, lower will be cm of proctor compaction thickness., the copper wire of the ground system must be cross-section of, all interconnections of ground systems shall be by means of, soldering type., the ground rods must be left outside the, copper cable through the polyduct sleeve., the quality of the materials will be checked by an authorized laboratory, because the armature will be checked in place., the records must be identified by the type of date, month first year two number of, series name brands should be low relief in, any of the inner faces of the register without interfering with the, perforation of ducts with letters of cm of minimum height., for marine environment salty soils should be used cement type, according to the norm nom, in case the records are to be inspected, for the lapem during its construction count on its proof notice, corresponding., in all the terminals of the ducts you must eliminate the sharp edges, Through the, in the case where the register is the diameter, number of holes must be in accordance with the, needs of the project respecting the type of steel reinforcement, of wall thickness of the requested concrete strength., registry usage:, only in rural areas in systems of housing as maximum cables, of energy., isometric record, plant registration, cutting detail, detail of, handle, concrete, welded steel, hydraulic t.m.a., outputs from, welded steel, hydraulic t.m.a., outputs from, detail of lid assembly, detail, colony, cover cut detail, cap on plant, cover cut detail, concrete, radial rods of mm., of cm., concrete, of cm., note: see specification of concrete cover, iepe, electrical electrical projects
Raw text data extracted from CAD file:
| Language | Spanish |
| Drawing Type | Block |
| Category | Mechanical, Electrical & Plumbing (MEP) |
| Additional Screenshots |
 |
| File Type | dwg |
| Materials | Concrete, Steel |
| Measurement Units | |
| Footprint Area | |
| Building Features | Car Parking Lot |
| Tags | autocad, block, diagram, DWG, éclairage électrique, electric lighting, electricity, elektrische beleuchtung, elektrizität, emergency, iluminação elétrica, lichtplanung, lighting project, line, line diagram, plant, projet d'éclairage, projeto de ilumina, substation, system, transfer |








