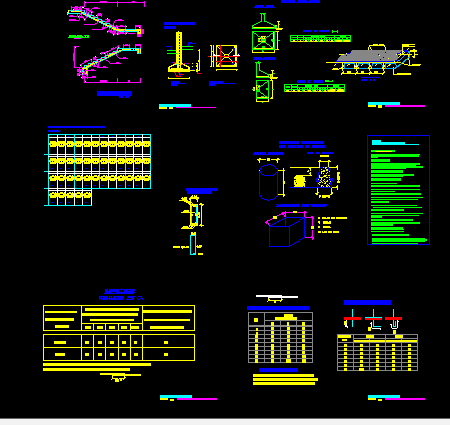Line Diagram Of Electric Power DWG Block for AutoCAD

Line diagram
Drawing labels, details, and other text information extracted from the CAD file (Translated from Spanish):
trinico, n.p.t., cooler, lamps, microwave, blender, refrigerator, coffee machine, contact, a. a., location, street zero, electric transformer type distribution three phase, generator, electric, integrated, to the team., automatic, transfer, trfasica, mca square d., auxiliary pump, fire pump, elevator, main, air conditioning, a foot of the eqpo., main pb, second level, ground floor, handler, lighting, contacts, tab – second level, tab-n first level, tab-e ground floor, i-line emergency, general ward, men, pediatrics, central, middle distinction, kitchen, cafeteria, kitchenette, meeting room, ATM atm, room, esc., distinction, men, clothing, nurses, women, nurseries, women, rpbi, aisle, prewash, medicines ,, dressing women, and men, corridor ,, medical washes ,, surgery, recovery, expulsion, station, room, babies, medical station, doctor, rest, nurse, resident, headship, intensive therapy,, cortices, sterilization, , voice and data ,, electric room ,, mammography, hall, cellar, tab -n ground floor, rehabilitation, emergency, attention, hydration, pediatrics and, cures, booth, urgencies, clinic, classroom, corridors, rooms, decontamination, room air, nurses, headship, first level, first level, tab -c first level, tab-c second level, middle dist., women’s room, nurseries, main elevators, tab-v first level, tab-v second level, tab-v ground floor, main bb, men, isolated, preschool , women, post-partum, medication, available, expulsion room, tab-i roof, intensive therapy, tab-c ground floor, microbiology, microbiology, and sterilization, pharmacy, samples, hematology, control and reception, sterilization , tab-a ground floor, date, mantto., for revicion and comments, reviews, process, civil, planodereferencia, plano no., security, production, title, signature, title:, rev., tab – ac elvadores, fourth , engines, notes:, the location of the luminaires, contacts, equipment and, and conduit trajectory is schematic in the field, showers should be adjusted locations and trajectories in order to care for patients must provide an effective trajectory, grounding for which a union bridge, formed by a conductor, connect to the metal box for, service of the normal system and emergency are governed by the, its front part by an indelible point green color, to this, device should be plugged only pins too, any any interference and ensure its correct, installation and operation., identified hospital grade and equally polarized., ground system for boards., symbolism, fire pump, jokey pump, handler for split type air conditioning equipment, air conditioning equipment, used for the installation of branch circuits on board, derivatives are thw-ls brand condumex and drivers, handler for air conditioning equipment, transfo elevator type., split type, continuous flat, fire fighting must be supervised in order to avoid a disconnection, comes from, single line diagram, motor controller, selmec brand, conditioning, tomograph, rehabilitation,, social work, admission, rays x, waiting room, reports, maintenance, central emp., warehouse, clothes, double. of, clothing, preparation, of gloves and, preparation, filter, laundry, administrator, address, reception, accounting, distinction, washing of china, camare, refrigeration, washing of pots, dry type transformer, chemical clinic, chemical clinic, , shock room, manifold ,, compressor, controller, engine, manifold, roof, intensive, therapy, compressor, preheater, fire pump, hydropneumatic pumps, tub, medical air, plant, treatment, aerators, sterilizer, forklift , food, garbage, washing machine, dryer, hydromassage, instrumental
Raw text data extracted from CAD file:
| Language | Spanish |
| Drawing Type | Block |
| Category | Mechanical, Electrical & Plumbing (MEP) |
| Additional Screenshots |
 |
| File Type | dwg |
| Materials | Other |
| Measurement Units | Metric |
| Footprint Area | |
| Building Features | Elevator |
| Tags | autocad, block, diagram, DWG, éclairage électrique, electric, electric lighting, electricity, elektrische beleuchtung, elektrizität, iluminação elétrica, lichtplanung, lighting project, line, power, projet d'éclairage, projeto de ilumina |








