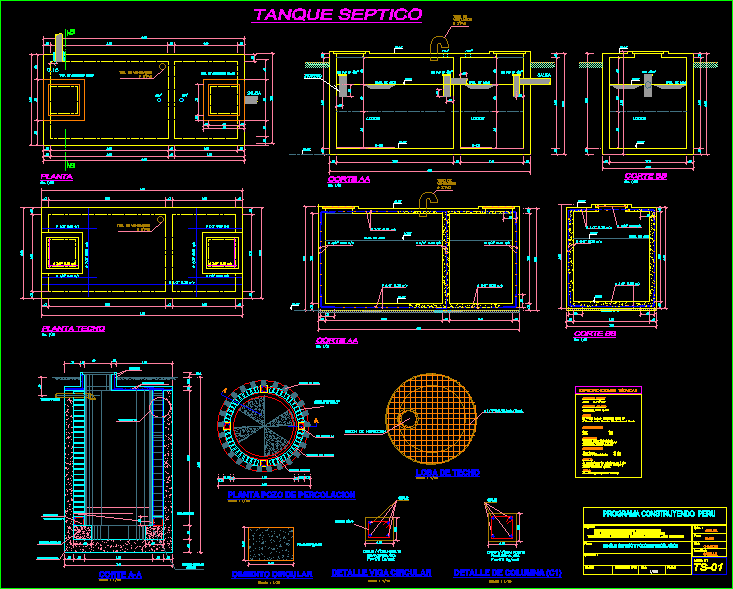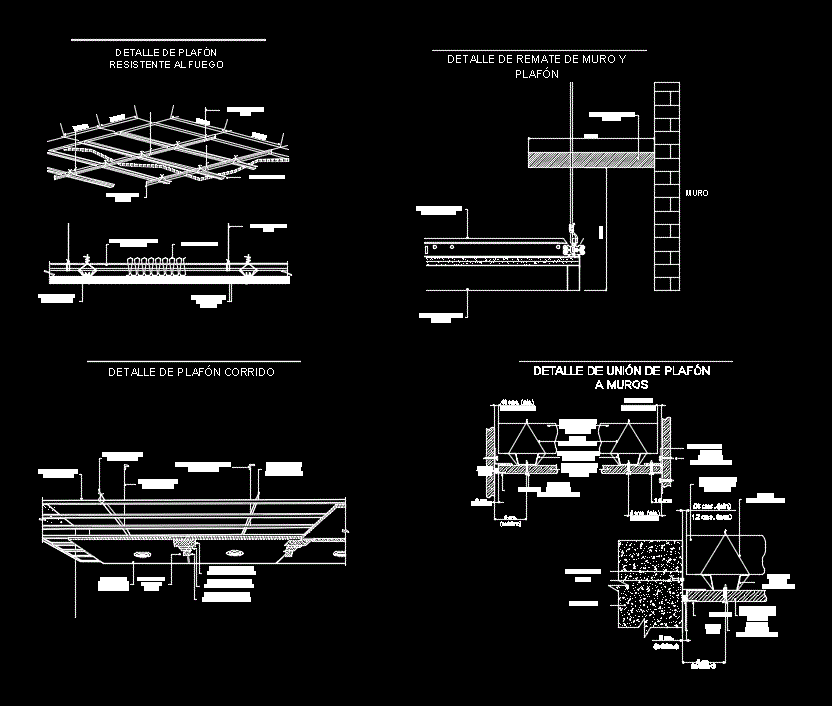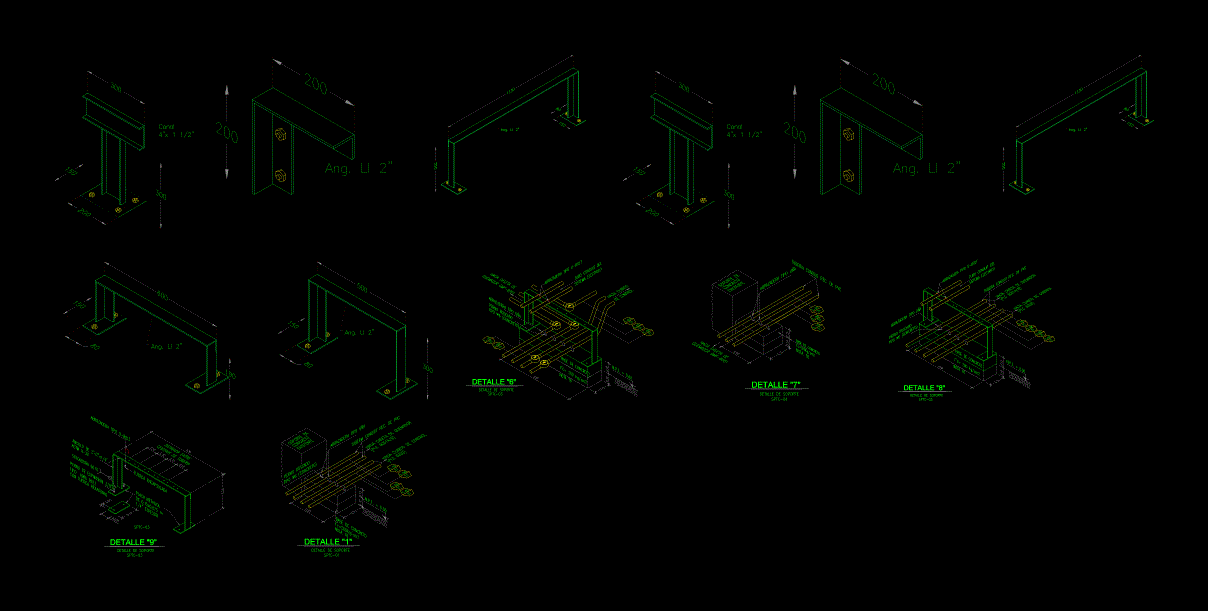Line Diagram Interim Project DWG Full Project for AutoCAD
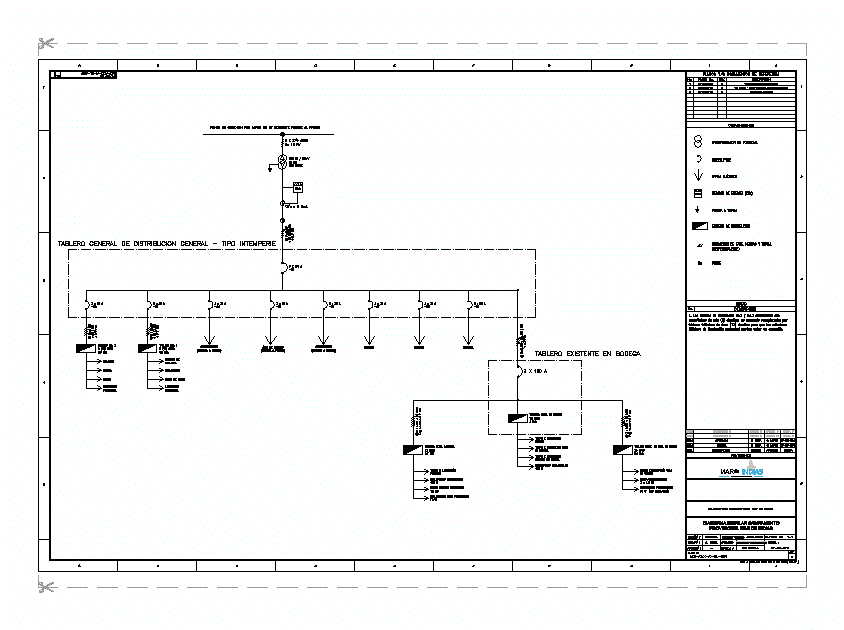
Line Diagram provisional
Drawing labels, details, and other text information extracted from the CAD file (Translated from Spanish):
floor level, design, drawing, approved, scale, xxx, date, do not., plan no., description, plans reference documents, drawing, description, rev., revisions, rev. Format, approved, date, rev., plan on, rev., do not., ecopetrol s.a., vice president of transportation, drawing, design, ironing board no., scale, date, approved, software version:, archive:, plan on, rev., procure construction for the automation of the stations associated with the infrastructure project for the centralized operation of stations got scada de ecopetrol s.a. Related searches, flatline camps, flatline camps, notes, description, conventions, approved, isi solutions, revised, ing. andres f. gonzalez, design, Location, ing. diego caicedo, presented, oct, date, ing. jose macias, kva distribution entry board, Colombia, meters, graphic scale, meters, graphic scale, meters, graphic scale, meters, graphic scale, meters, graphic scale, meters, graphic scale, meters, graphic scale, meters, graphic scale, meters, graphic scale, meters, graphic scale, meters, graphic scale, meters, graphic scale, scale:, meters, graphic scale, scale:, meters, graphic scale, scale:, meters, graphic scale, scale:, meters, graphic scale, scale:, meters, graphic scale, scale:, meters, graphic scale, scale:, meters, graphic scale, scale:, meters, graphic scale, scale:, meters, graphic scale, scale:, meters, graphic scale, scale:, meters, graphic scale, scale:, meters, graphic scale, meters, graphic scale, meters, graphic scale, meters, graphic scale, meters, graphic scale, meters, graphic scale, meters, graphic scale, meters, graphic scale, meters, graphic scale, meters, graphic scale, meters, graphic scale, meters, graphic scale, scale:, meters, graphic scale, scale:, meters, graphic scale, scale:, meters, graphic scale, scale:, meters, graphic scale, scale:, meters, graphic scale, scale:, meters, graphic scale, scale:, meters, graphic scale, scale:, meters, graphic scale, scale:, meters, graphic scale, scale:, meters, graphic scale, scale:, meters, graphic scale, scale:, cabbage, will industrial, specialists in industrial electricity, ectri, sea, golf beach resort, indian, sea, golf beach resort, indian, cabbage, will industrial, specialists in industrial electricity, ectri, cabbage, will industrial, specialists in industrial electricity, ectri, cabbage, will industrial, specialists in industrial electricity, ectri, sea, golf beach resort, indian, cabbage, will industrial, specialists in industrial electricity, ectri, cabbage, will industrial, specialists in industrial electricity, ectri, cctv, reactance, starter, nöllmann, vlt, fuse, cos phi, digital, digital, cos phi, digital, digital, here, digital, vca, hours, digital, neutral, phase, neutral, power outlet, gc, from breaker, hot, white, line, load, hot, white, phase, shunt tap, conventional, neutral, phase, npt, stream, of kv. for kv service voltage. of kv. for kv service voltage. of kv. for areas near the sea, connection point mt air network in front of the building, cuz, acsr, kwh, general type general distribution board, ct’s und., connection point mt air network in front of the building, cuz, acsr, kva, oil type, kwh, living room
Raw text data extracted from CAD file:
| Language | Spanish |
| Drawing Type | Full Project |
| Category | Mechanical, Electrical & Plumbing (MEP) |
| Additional Screenshots |
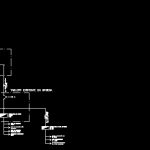 |
| File Type | dwg |
| Materials | |
| Measurement Units | |
| Footprint Area | |
| Building Features | |
| Tags | autocad, diagram, DWG, éclairage électrique, electric lighting, electricity, elektrische beleuchtung, elektrizität, full, iluminação elétrica, lichtplanung, lighting project, line, Project, projet d'éclairage, projeto de ilumina, provisional |



