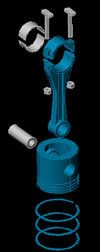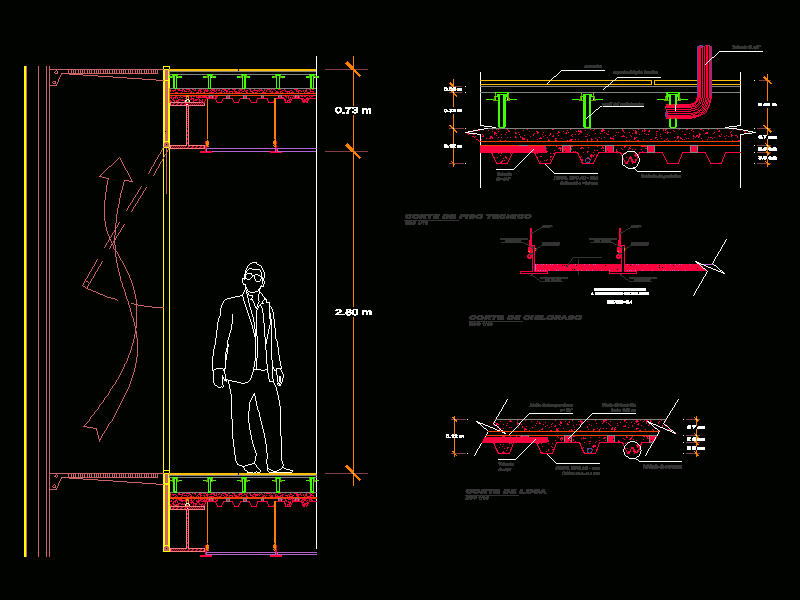Line Diagram Of Plant Plastics DWG Block for AutoCAD

Single-line diagram of plant production of plastics
Drawing labels, details, and other text information extracted from the CAD file (Translated from Spanish):
thhn, thhn, thhn, thhn, thhn, liner furnace, thhn, liner furnace, thhn, furnace of extrusion, thhn, furnace of extrusion, thhn, furnace of extrusion, thhn, demoulder, thhn, grinding machine, thhn, liner machine styrene stretcher, thhn, styrene machine fw, thhn, styrene machine fw, thhn, dust extractor, thhn, Hydraulic test, thhn, bridge crane main, thhn, secondary crane bridge, thhn, calcination muffle, thhn, painted tube spinner, thhn, bridge crane main, thhn, selector, bci, fire pump, bomb jocker, in electrochannel, transformer, dry type, in electrochannel, tag, tag, tag, td of, td ex, thhn, air compressor, thhn, air compressor, thhn, compressed air dryer, thhn, screw sand extractor, thhn, screw sand extractor, thhn, screw sand feeder, thhn, screw sand feeder, thhn, screw sand feeder, thhn, screw sand feeder, thhn, air extractor mixing room, thhn, air extractor mixing room, thhn, air extractor mixing room, thhn, resin stirrer, thhn, resin stirrer, thhn, resin stirrer, tdv, tta, transformer, kva, on the grill, on the grill, cell, grill, rigid metal, categ meter, fuse box, with fuse, rush, categ, lighting rod, generator, in electrochannel, in electrochannel, rotoline, rotoline, sprayer, mixer, mixer, chiller, tdv, rival plastic s.a, draft, industrial plant rival ecuador, drawn by: c. mill, approved by sergio pallazhco, technical responsibility, ing. carlos molina reg. prof., content:, industrial galpon electrical installations, date:, March, modified:, January, rotomoulding rack extension, tdg, tdv, transformer, kva dry type, thhn, thhn, thhn, thhn, thhn, thhn, thhn, reservation, thhn awg superflex, tdg
Raw text data extracted from CAD file:
| Language | Spanish |
| Drawing Type | Block |
| Category | Mechanical, Electrical & Plumbing (MEP) |
| Additional Screenshots |
 |
| File Type | dwg |
| Materials | Moulding, Plastic |
| Measurement Units | |
| Footprint Area | |
| Building Features | Car Parking Lot |
| Tags | autocad, block, diagram, DWG, éclairage électrique, electric lighting, electricity, elektrische beleuchtung, elektrizität, iluminação elétrica, lichtplanung, lighting project, line, line diagram, plant, production, projet d'éclairage, projeto de ilumina, singleline |








