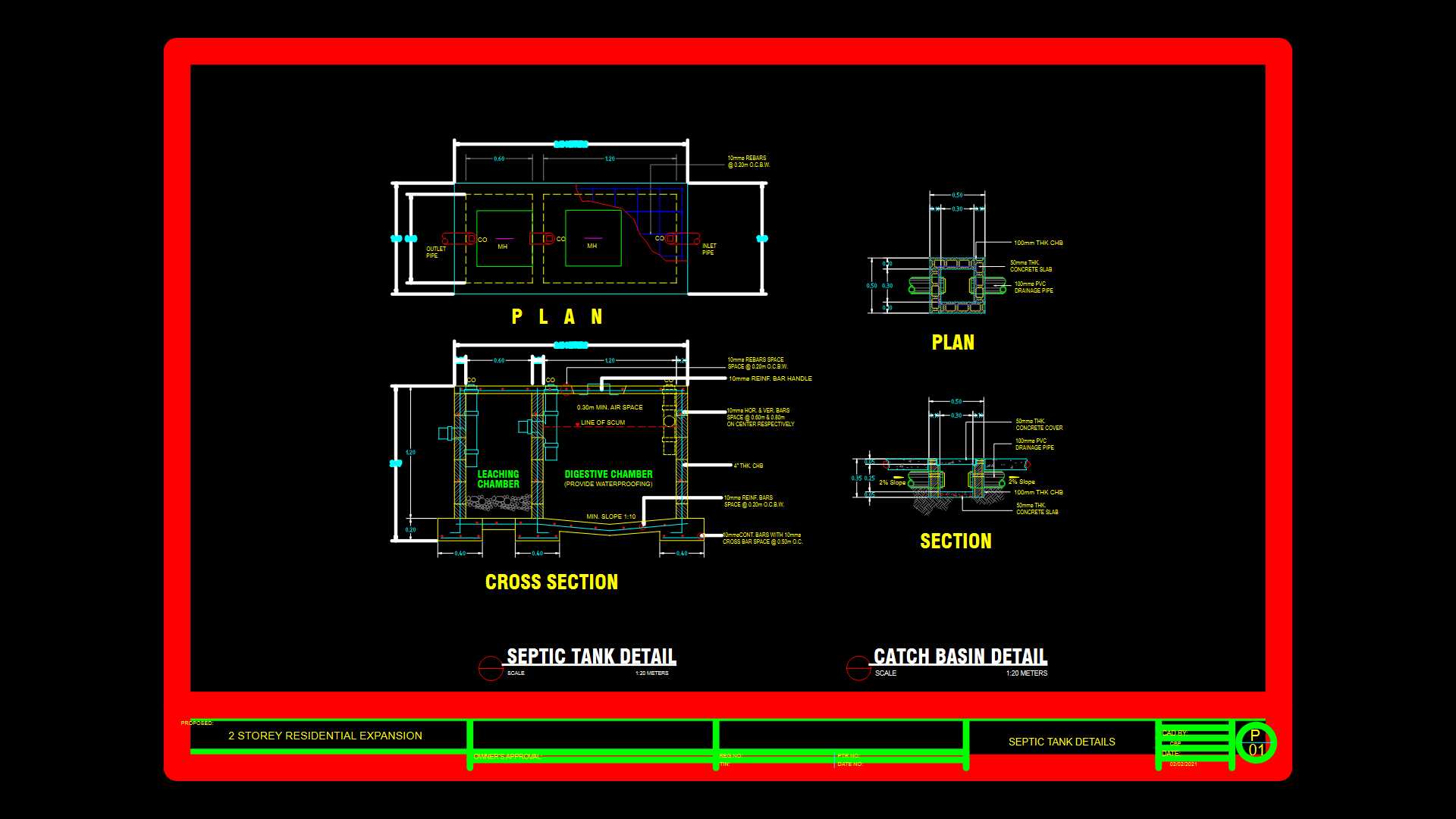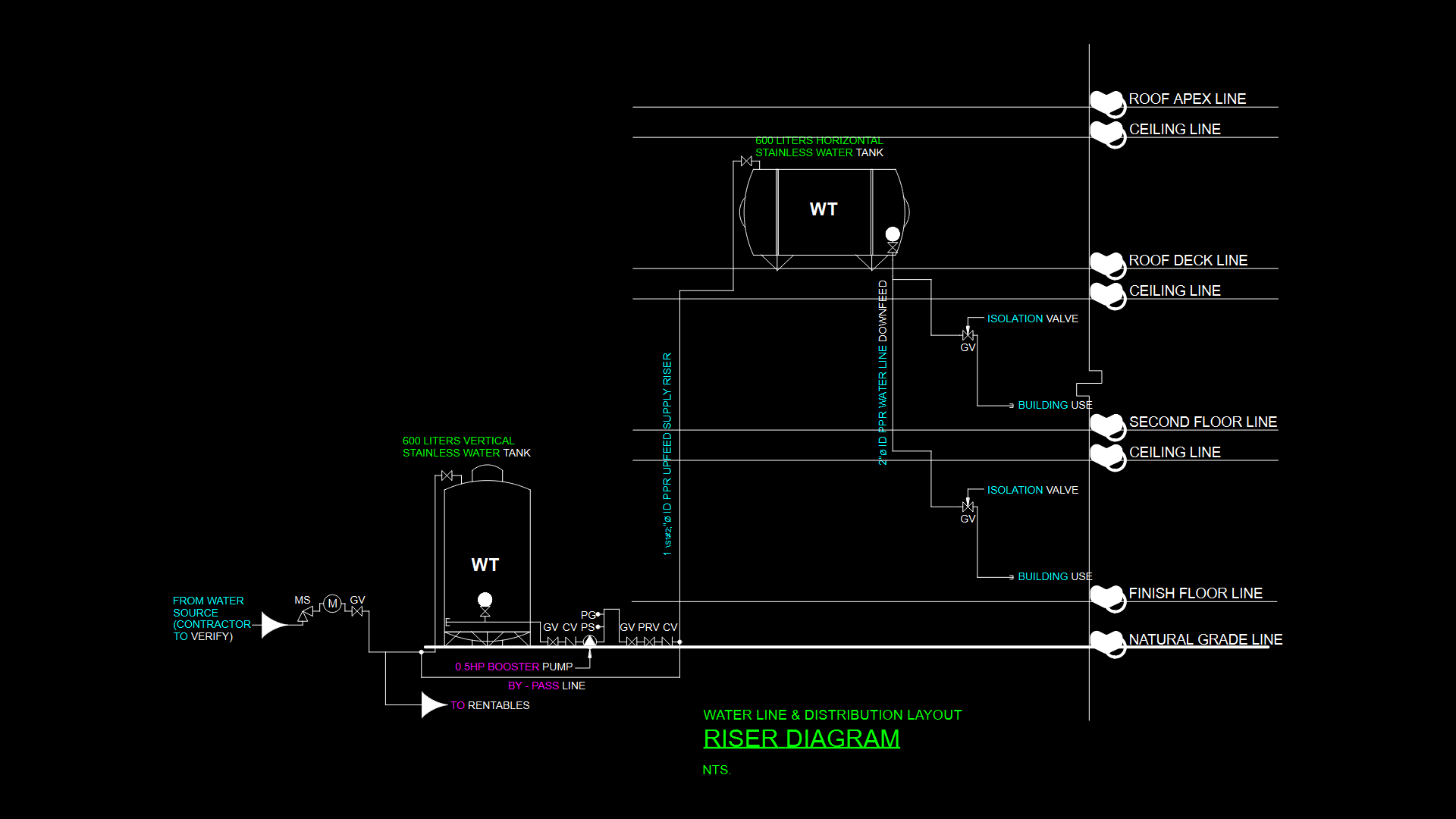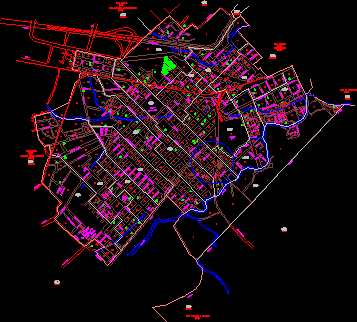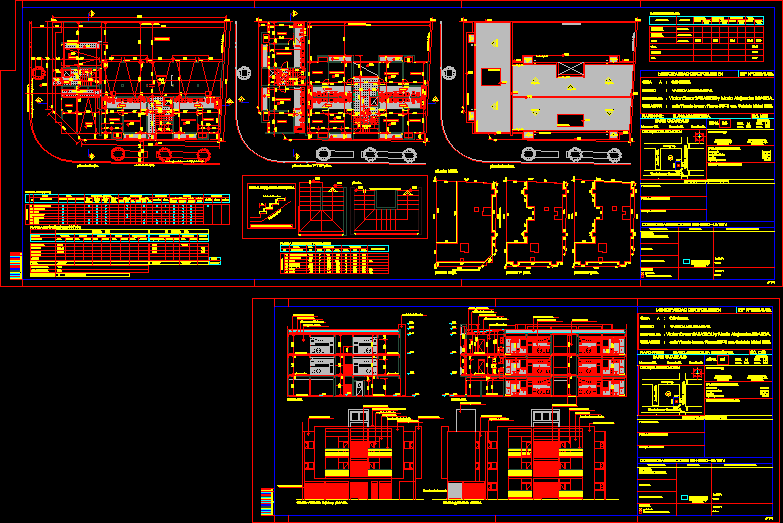Linea Tralasdo Mv DWG Block for AutoCAD

This file contains the location of medium voltage power lines; both levels of 13, 2 kv and 34; 5; the complexity of the design reference to the topography and conditions of road crossings; making it difficult to re – locations of each of the lines.
Drawing labels, details, and other text information extracted from the CAD file (Translated from Spanish):
Via the slaughterhouse ecopetrol, Assignment type area, post, Kv underground connection to, Line cable ecological kv property this, post, Linea kv propiedad esta cto, Line kv property ecopetrol, Linea kv propiedad esta cto, Line kv property ecopetrol, Kv line ecopetrol, Linea kv ecological type this, Kv line that, Via the slaughterhouse ecopetrol, post, Line kv property ecopetrol, Kv line ecopetrol, Area bondage kv high voltage line, Via the slaughterhouse ecopetrol, post, Kv underground connection to, Line cable ecological kv property this, post, Linea kv propiedad esta cto, Linea kv ecological type this, Kv line that, Area bondage kv high voltage line
Raw text data extracted from CAD file:
Drawing labels, details, and other text information extracted from the CAD file (Translated from Spanish):
Via the slaughterhouse ecopetrol, Cession of the area, post, Kv underground connection to, Line cable ecological kv property this, post, Linea kv propiedad esta cto, Line kv property ecopetrol, Linea kv propiedad esta cto, Line kv property ecopetrol, Line kv ecopetrol, Linea kv ecological type this, Linea kv essa, Via the slaughterhouse ecopetrol, post, Line kv property ecopetrol, Line kv ecopetrol, Area bondage high voltage kv, Via the slaughterhouse ecopetrol, post, Kv underground connection to, Line cable ecological kv property this, post, Linea kv propiedad esta cto, Linea kv ecological type this, Linea kv essa, Area bondage high voltage kv
Raw text data extracted from CAD file:
| Language | Spanish |
| Drawing Type | Block |
| Category | Water Sewage & Electricity Infrastructure |
| Additional Screenshots |
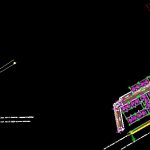 |
| File Type | dwg |
| Materials | Other |
| Measurement Units | |
| Footprint Area | |
| Building Features | |
| Tags | alta tensão, autocad, beleuchtung, block, détails électriques, detalhes elétrica, DWG, electrical details, elektrische details, file, haute tension, high tension, hochspannung, iluminação, kläranlage, kv, l'éclairage, la tour, levels, lighting, linea, lines, location, medium, medium voltage, mv, power, torre, tower, transfer, treatment plant, turm, voltage |
