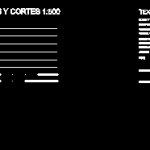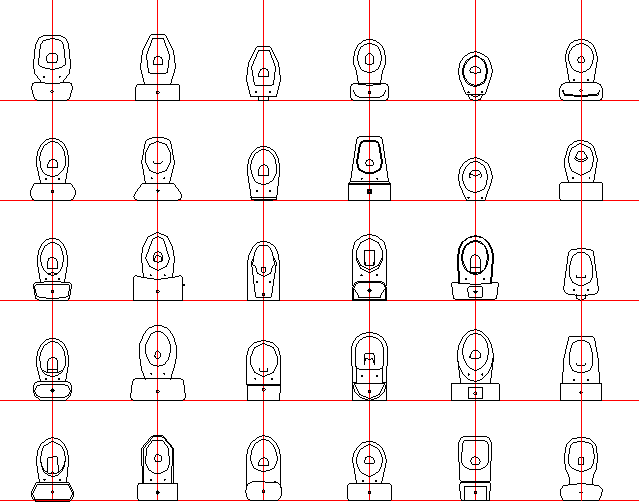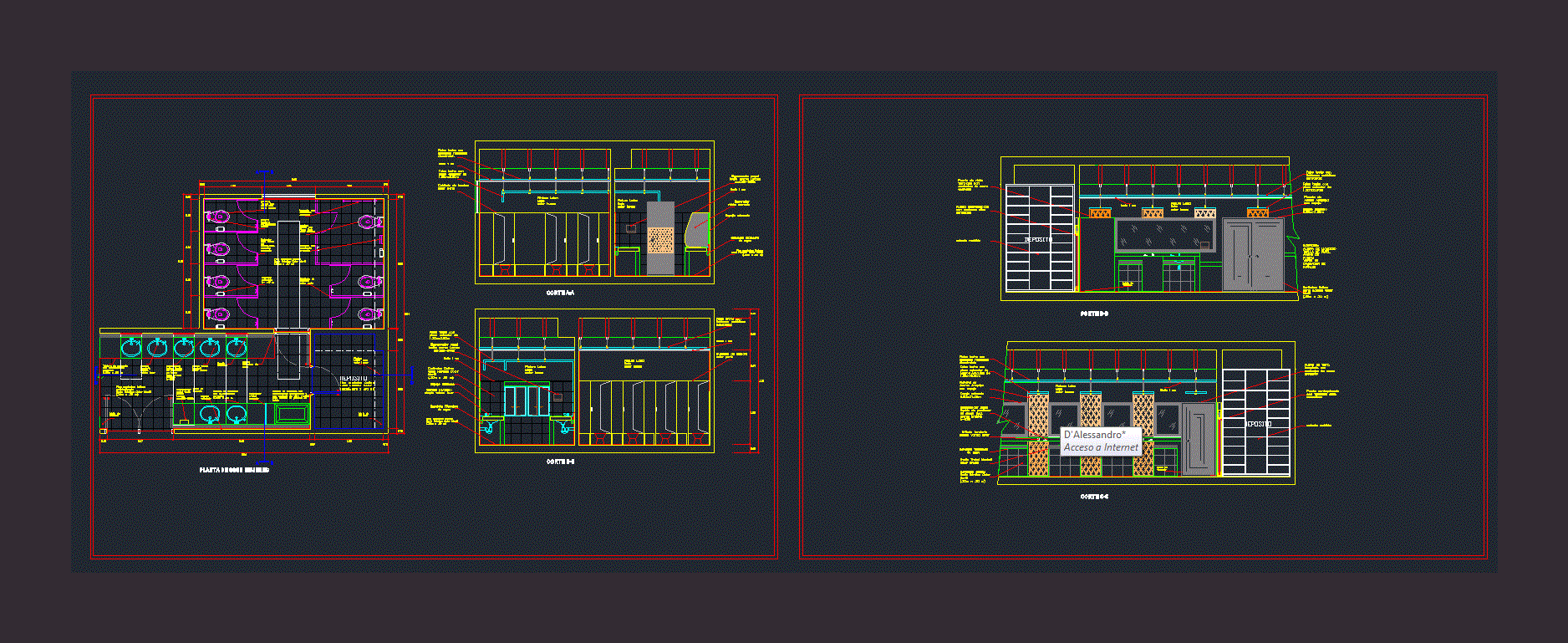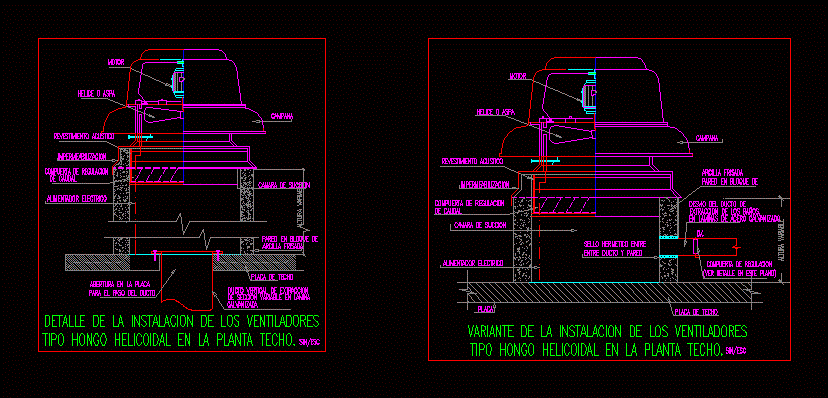Lines And Text In Different Scales DWG Block for AutoCAD

It contains the size and type of texts; axes; cutting arrows; the intensity and type of line to use in autocad according to the type of scale to use
Drawing labels, details, and other text information extracted from the CAD file (Translated from Spanish):
Scale secondary texts, Main texts, Scale wall, Windows, Glass come, Walls stairways railings, Furniture doors, Axle auxiliary lines projections, Cut-off indication element, Axis element, cuts, Axes, Scale secondary texts, Scale wall, Windows, Glass come, Walls stairways railings, Furniture doors, Axle auxiliary lines projections, Cut-off indication element, Axis element, cuts, Axes, Scale wall, Windows, Glass come, Walls stairways railings, Furniture doors, Axle auxiliary lines projections, Cut-off indication element, Axis element, cuts, Axes, Scale secondary texts, Scale wall, Windows, Glass come, Walls stairways railings, Furniture doors, Axle auxiliary lines projections, Cut-off indication element, Axis element, cuts, Axes, Scale wall, Windows, Window glass, Walls stairways railings, Furniture doors, Axle auxiliary lines projections, Cut-off indication element, Axis element, cuts, Axes, Texts axes cuts, Texts axes cuts
Raw text data extracted from CAD file:
| Language | Spanish |
| Drawing Type | Block |
| Category | Drawing with Autocad |
| Additional Screenshots |
 |
| File Type | dwg |
| Materials | Glass |
| Measurement Units | |
| Footprint Area | |
| Building Features | |
| Tags | autocad, axes, block, cutting, DWG, line, lines, scales, size, texts, type |








