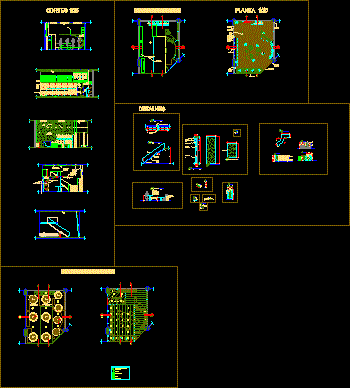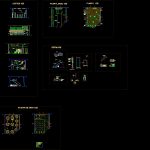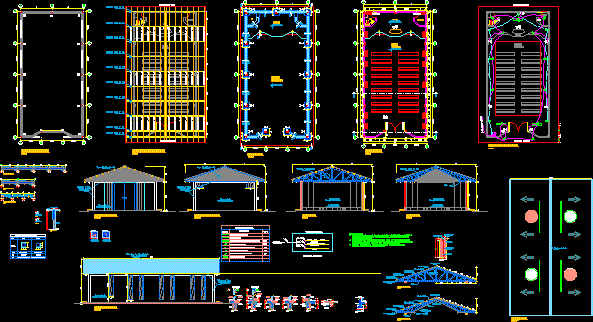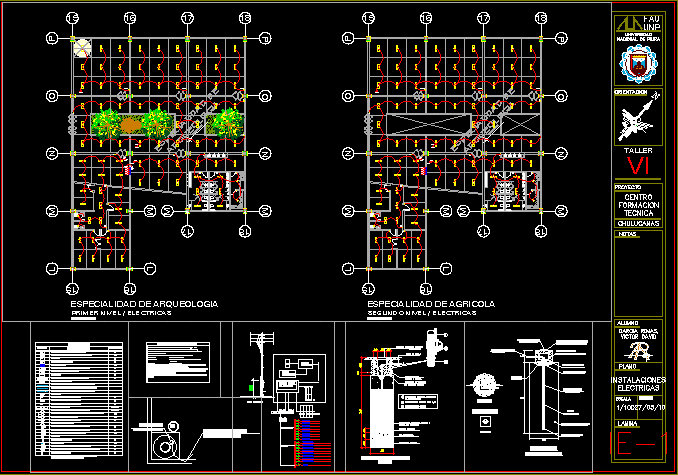Lingerie Store DWG Block for AutoCAD

Lingerie store pregnant
Drawing labels, details, and other text information extracted from the CAD file (Translated from Portuguese):
painted pillar with ice white pva paint, chrome plated metal portal leaning on store floor slab, plasterboard partition with textured arctic laminate flooring, fixed mirror, edges in blasted glass and recessed lighting, tables laminated steel skirting board with built-in blindex profile, display case, cut, empty for luminaire, profile embedded in the baseboard, plan, detail of the tilting mirror, chrome profile, plan , fluorescent lamp, mirror detail, mirror, floor, plan and elevation, fixture of the plasterboard lining, shop slab, steel cable, in the case of joining the plates, regularize with acrylic running batter before painting, regularization with mass racing and acrylic painting, fixed bench detail, cut, variable, ladder fixed on the floor with metal shoes, ladder in folded metal sheet with anf floor slab fixed in the structure of the mezzanine, bolted pipe on the floor, plaster lining, detail of the tilting mirror, finished floor, slab, rises, det, bag hanger, aa cut, service desk, niche, bag hanger, brushed steel plate coating, cd’s door, shop wall, gypsum board, metal profile, shop floor, floor meeting with slant panel, vertical section, projection of the roof, projection of the roof, slope, variable, and lighting , jirau, mdf cupboard in white wood veneer, folded sheet metal ladder with colorless lacquer, pivoting swivel mirror, pitched panel painted with satin enamel cork paint, metal sheet for ladder support, vinyl floor mat white antislip, plaster recess, acrylic paint finish, color: snow white, adjustable recessed luminaire with halogen lamp, steel rod, tilting mirror, mirror, a laminated paint in white satin enamel, legend, air conditioning outlet, gypsum panel, metal beam, chromed hook type hanger, chrome hook type hanger, lateral gypsum board slopes, view, lining in plaster, ladder, plant, details
Raw text data extracted from CAD file:
| Language | Portuguese |
| Drawing Type | Block |
| Category | Retail |
| Additional Screenshots |
 |
| File Type | dwg |
| Materials | Glass, Steel, Wood, Other |
| Measurement Units | Metric |
| Footprint Area | |
| Building Features | |
| Tags | agency, autocad, block, boutique, DWG, Kiosk, Pharmacy, Shop, store |







