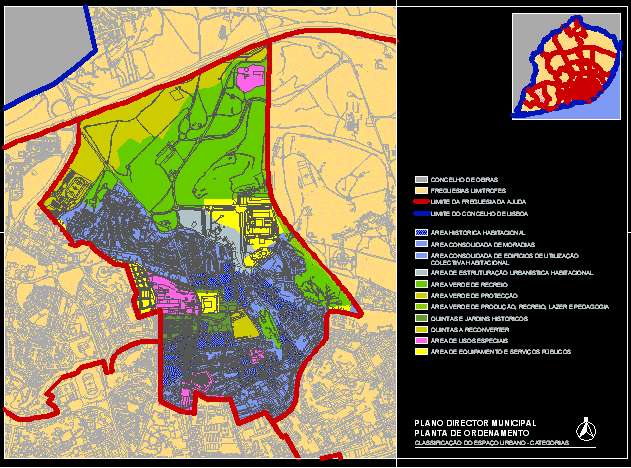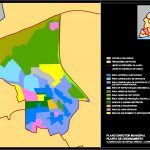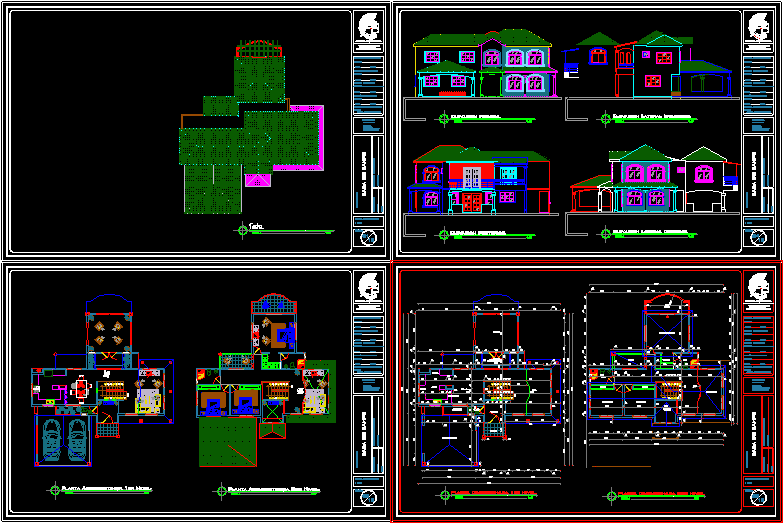Lisboa Plane – Portugal DWG Block for AutoCAD
ADVERTISEMENT

ADVERTISEMENT
Lisboa Plane – Portugal
Drawing labels, details, and other text information extracted from the CAD file (Translated from Portuguese):
help parish boundary, plan s, classification of urban space categories, limited freguesias, county of oeiras, limit of the county of lisboa, consolidated housing area, consolidated area of buildings for collective housing use, area of urban housing structuring, green playground, historic housing area, green protection area, green leisure area pedagogy, reconversion, special use area, equipment area utilities, historic farmhouses
Raw text data extracted from CAD file:
| Language | Portuguese |
| Drawing Type | Block |
| Category | City Plans |
| Additional Screenshots |
 |
| File Type | dwg |
| Materials | |
| Measurement Units | |
| Footprint Area | |
| Building Features | |
| Tags | autocad, beabsicht, block, borough level, DWG, plane, political map, politische landkarte, portugal, proposed urban, road design, stadtplanung, straßenplanung, urban design, urban plan, zoning |








