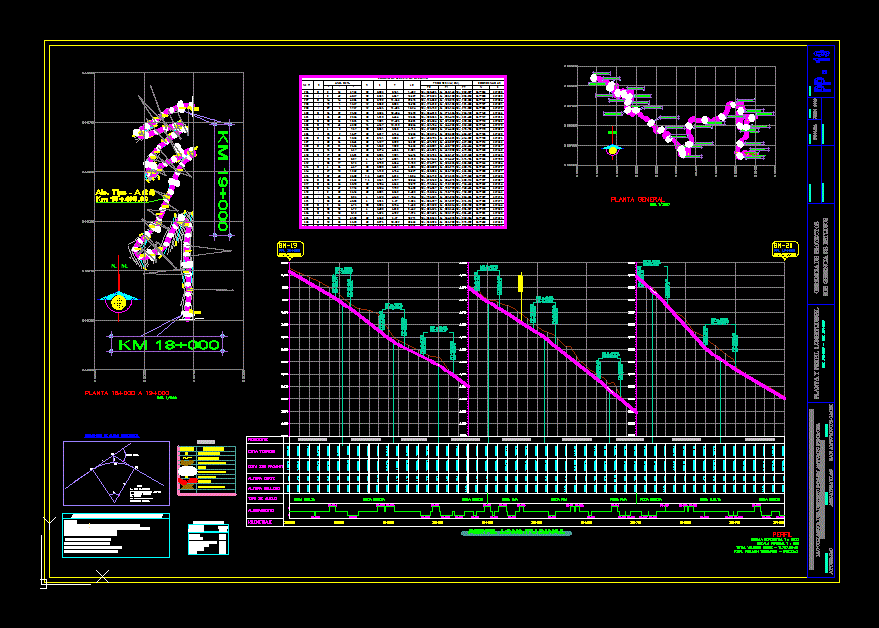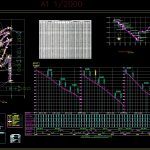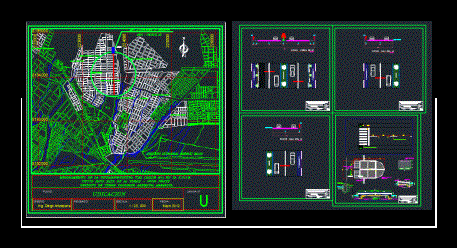Listing Via DWG Block for AutoCAD

Profile via – Longitudinal Profile
Drawing labels, details, and other text information extracted from the CAD file (Translated from Spanish):
n. m., san juan de cula, tunaspata, mollepata, school, park, plaza, profile, project management, apurimac, department :, andahuaylas, province :, san antonio de cachi, districts :, plant and longitudinal profile, digitization :, approved by:, sub management of studies, revised by :, date :, scale :, pp -, code :, road construction san juan de cula – rio pampas sector lloccllascca of the district of san antonio de cachi, province of andahuaylas – apurimac, general plant, caracteriastica of the truck path, gauge:, elements of horizontal curve, where :, legend, description, culvert, retaining wall, baden, contour lines, symbol, existing road, ravine, ponton to build, class of, material, sand, conglomerates, serious, loose earth, compact earth, loose ca, cut slopes, fixed rock, v: h, slope, slope, level ground, height cut, height fill, alignment, mileage, soil type, elevation subgrade, longitudinal profile, indicated
Raw text data extracted from CAD file:
| Language | Spanish |
| Drawing Type | Block |
| Category | Roads, Bridges and Dams |
| Additional Screenshots |
 |
| File Type | dwg |
| Materials | Other |
| Measurement Units | Metric |
| Footprint Area | |
| Building Features | Garden / Park |
| Tags | autocad, block, DWG, HIGHWAY, longitudinal, pavement, profile, Road, route |








