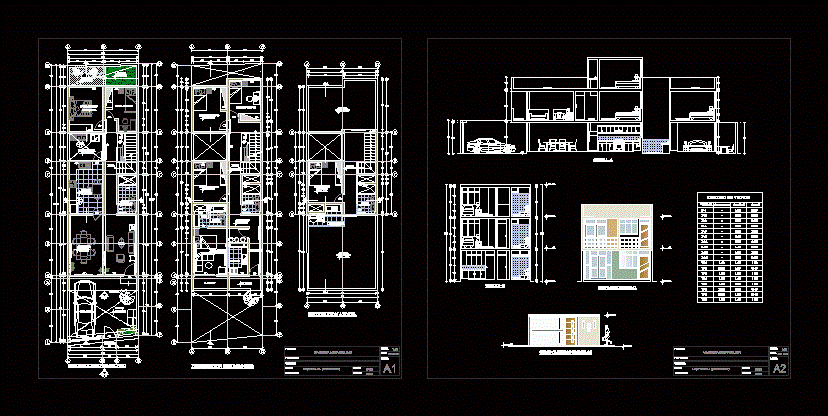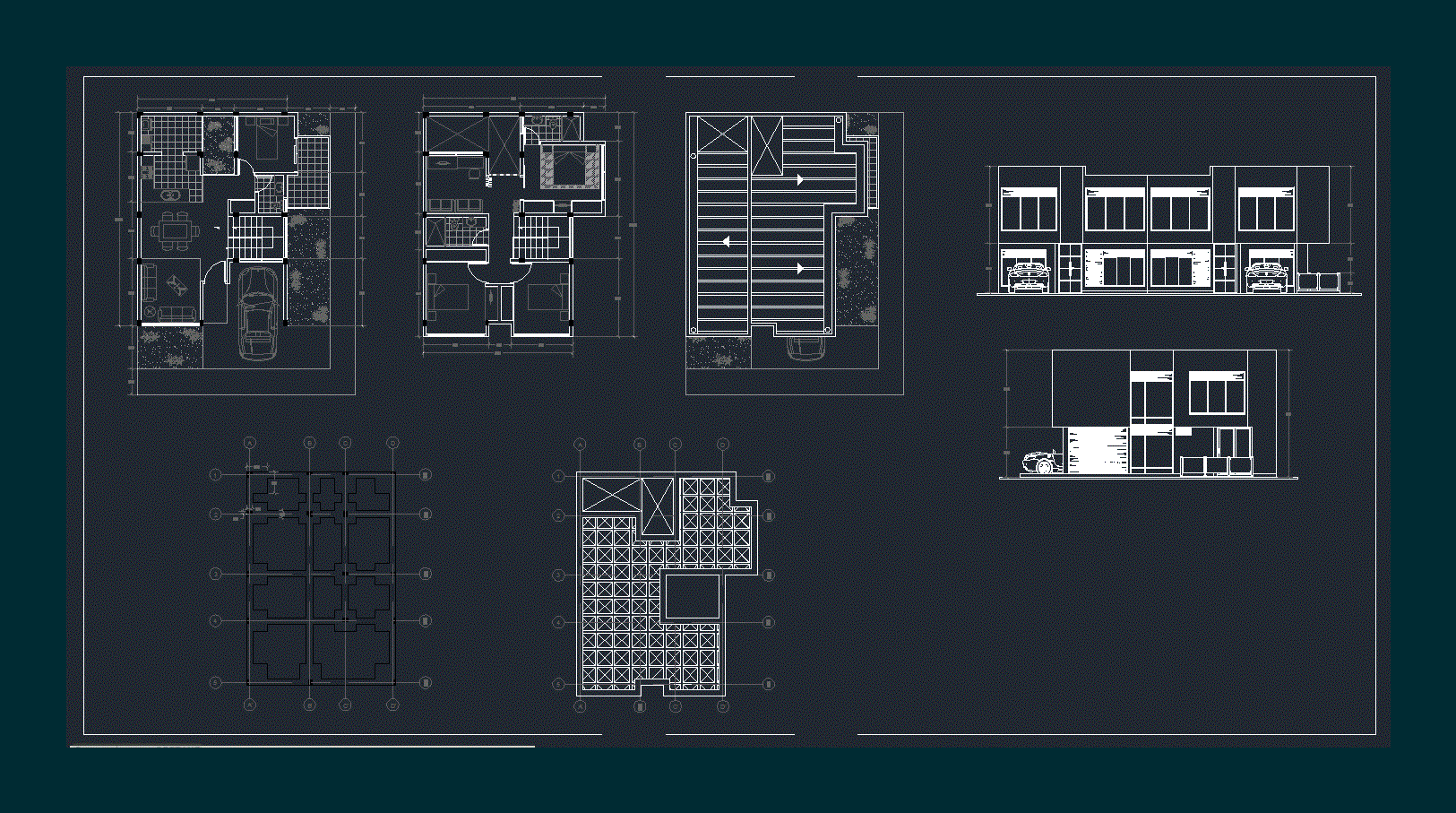Little House – The Mucuy – Merida DWG Block for AutoCAD

Draft small house in La Mucuy Mérida – Venezuela, whose main determinant of the plot is so narrow and the gorge itself on the edge The posterior Mucuy.
Drawing labels, details, and other text information extracted from the CAD file (Translated from Spanish):
projection ceiling, laundry, dining room, porch, kitchen, room, plant sewage, cp, tr, notes :, simple switch, board, meter, double switch, legend :, scale :, date :, drawn :, engineer :, civ :, design of facilities, architect :, location :, project :, architecture, structural calculations, the mucuy alta – mérida, roof detail, mesh, concrete layer, waterproofing, tiles, concrete beams, rainwater channel, construction profile , east facade, bounded plant, furniture plant-areas, facades, north facade, west facade, cuts, floor ceiling, profiles, tabelones, location, main thoroughfare the mucuy alta, quebrada la mucuy, via la mucuy park, south facade, bathroom , bedroom, thermos, load beams, beam mooring, column detail, beam detail, detail roof slab, concrete topping with mesh, structure details
Raw text data extracted from CAD file:
| Language | Spanish |
| Drawing Type | Block |
| Category | House |
| Additional Screenshots |
 |
| File Type | dwg |
| Materials | Concrete, Other |
| Measurement Units | Metric |
| Footprint Area | |
| Building Features | Garden / Park |
| Tags | apartamento, apartment, appartement, aufenthalt, autocad, block, casa, chalet, draft, dwelling unit, DWG, haus, house, Housing, la, logement, main, maison, merida, plot, residên, residence, small, unidade de moradia, Venezuela, villa, wohnung, wohnung einheit |








