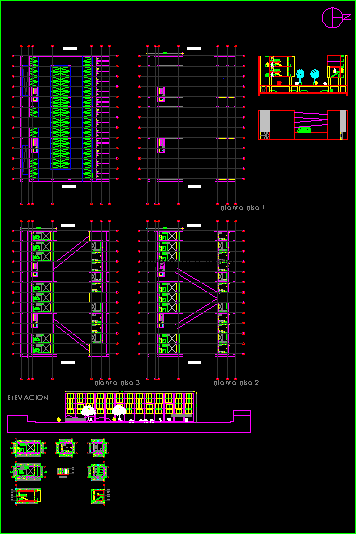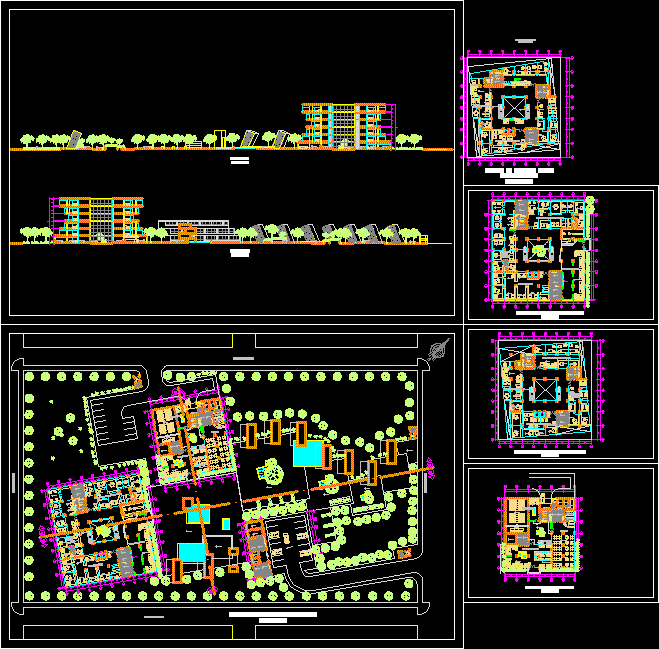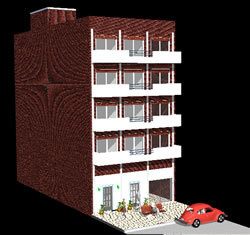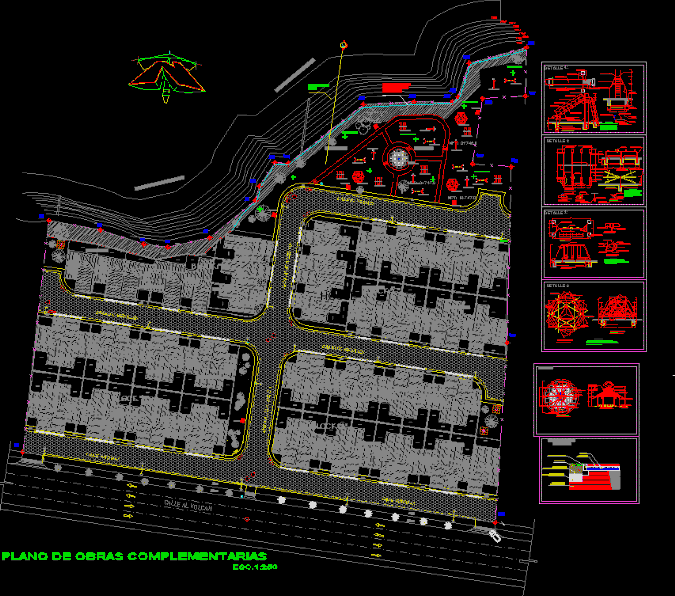Live-Work Lofts, Chile DWG Block for AutoCAD
ADVERTISEMENT

ADVERTISEMENT
Italian Building for artists; reinforced concrete; developed with 3 types of apartment/workshops that adapt to meet the needs of a normal space or an artist who needs a workshop or studio, either a single or greater height.
Drawing labels, details, and other text information extracted from the CAD file (Translated from Spanish):
mp, scale, name, detail, notes :, edificioitalia.dwg, drawing, review, file, content sheet, project, stage, owner, sheet, date project, edition, number, date, modification, contreras architects, content, rev. , ref., in process, indic., title, italy, girodi, tegualda, lautaro, caupolicán, condell, elevation, av. italy, italy gallery, court workshop
Raw text data extracted from CAD file:
| Language | Spanish |
| Drawing Type | Block |
| Category | Condominium |
| Additional Screenshots |
 |
| File Type | dwg |
| Materials | Concrete, Other |
| Measurement Units | Metric |
| Footprint Area | |
| Building Features | |
| Tags | apartment, autocad, block, building, chile, concrete, condo, developed, DWG, eigenverantwortung, Family, group home, grup, lofts, meet, mehrfamilien, multi, multifamily housing, ownership, partnerschaft, partnership, reinforced, types |








