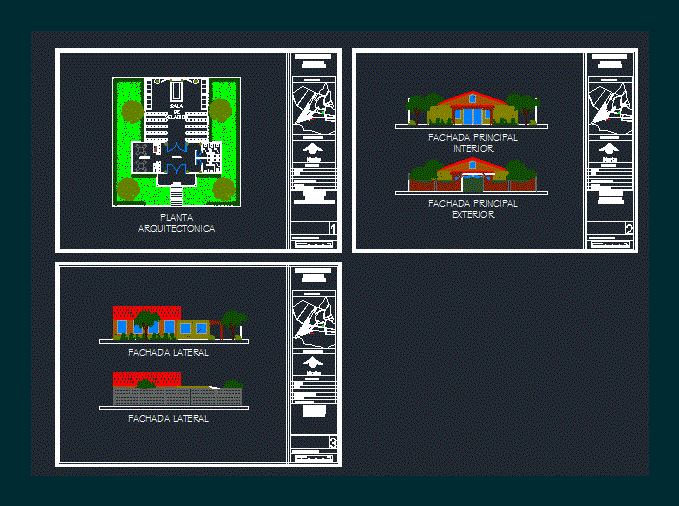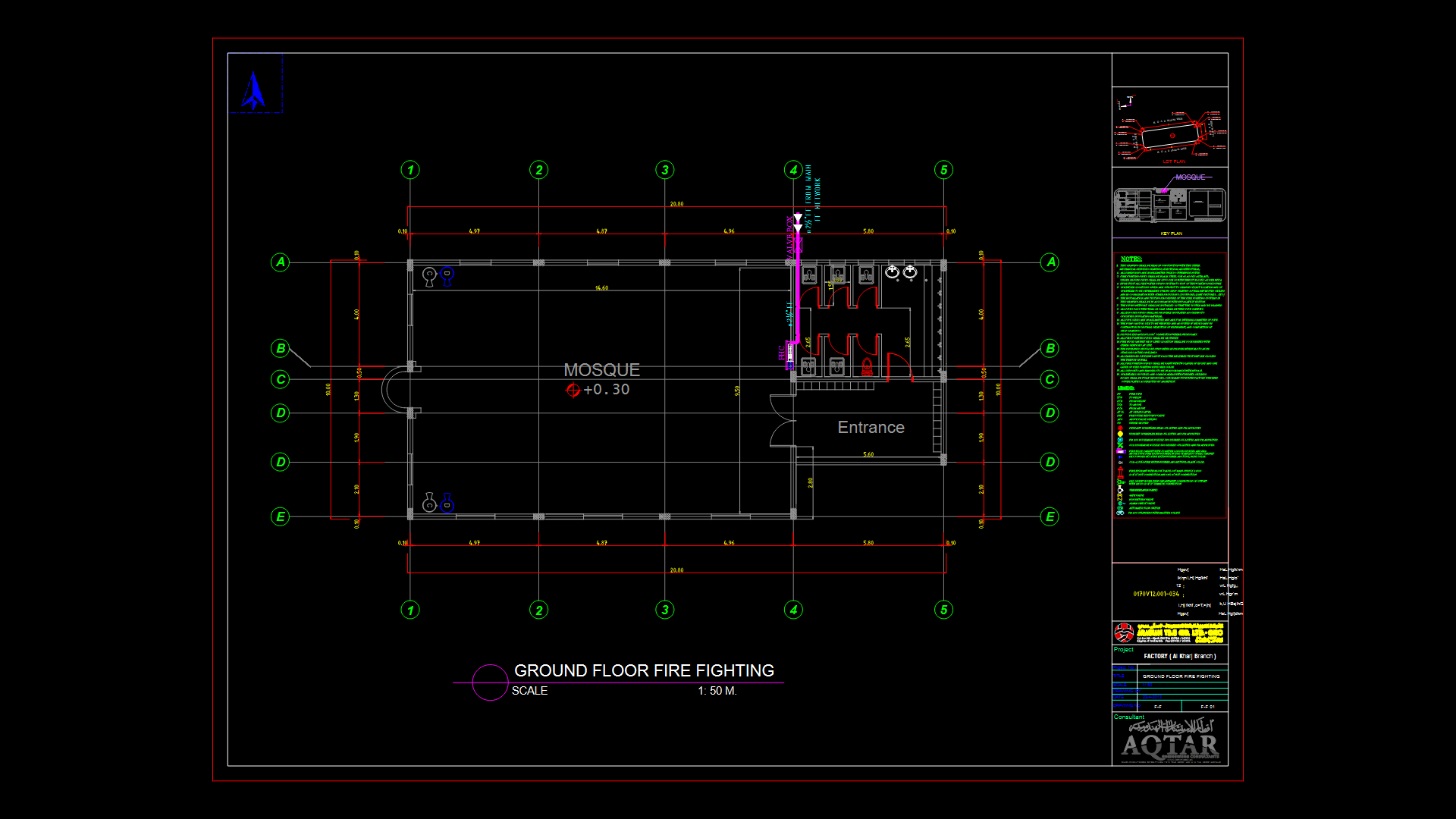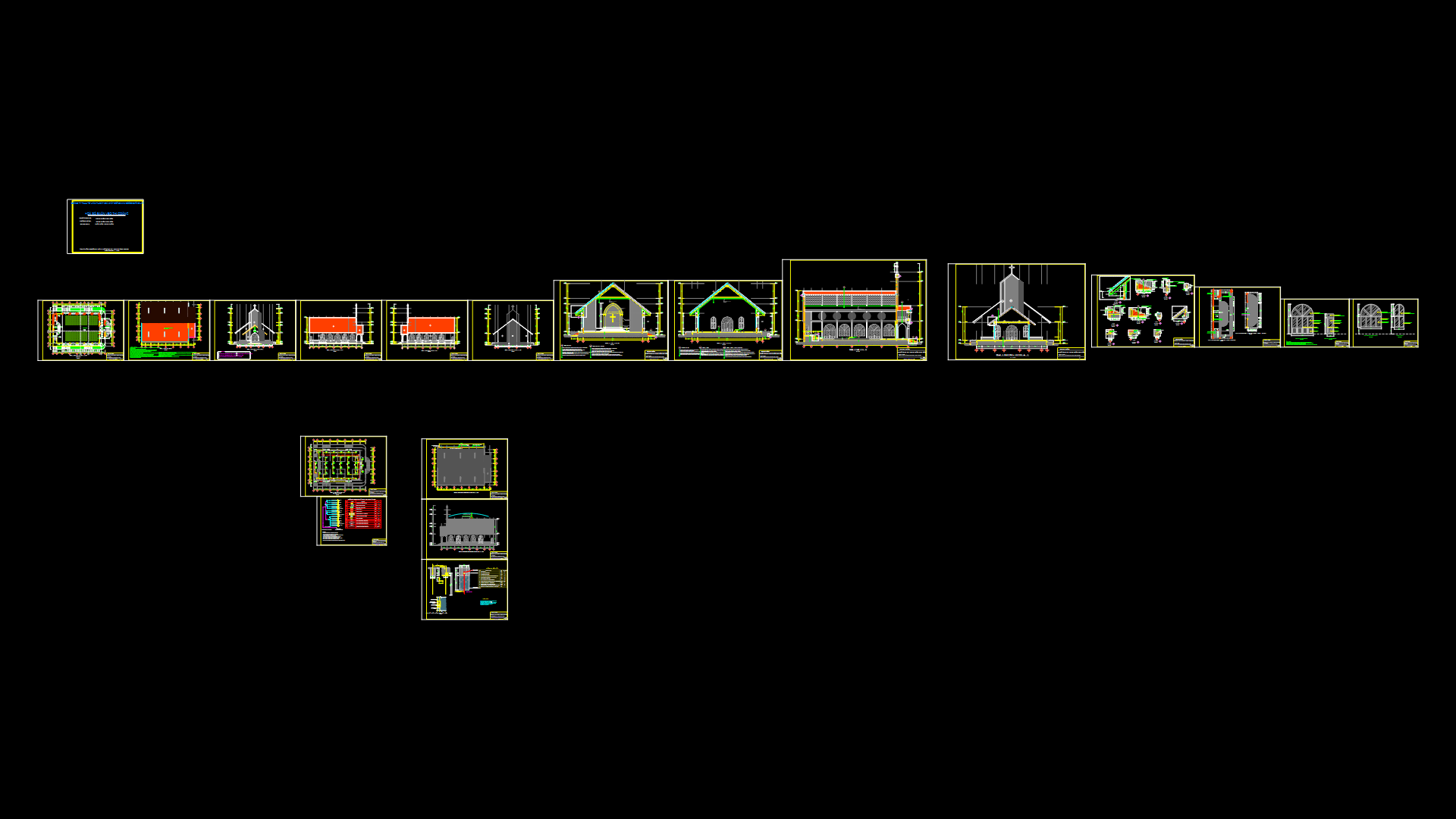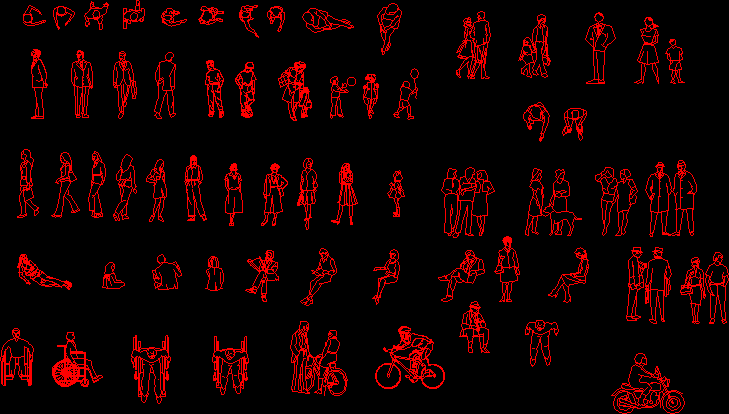Living Mortuary DWG Block for AutoCAD
ADVERTISEMENT

ADVERTISEMENT
Draft mortuary room that includes plant and front and side facades
Drawing labels, details, and other text information extracted from the CAD file (Translated from Spanish):
graphic scale, plane :, location, orientation, location :, street :, col., scale, north, drew and project: c.j.r.l., project :, stable the repair, c. agrarismo, c. morelos, c. stream tatamatias, c. the wells zarcos
Raw text data extracted from CAD file:
| Language | Spanish |
| Drawing Type | Block |
| Category | Religious Buildings & Temples |
| Additional Screenshots |
 |
| File Type | dwg |
| Materials | Other |
| Measurement Units | Metric |
| Footprint Area | |
| Building Features | |
| Tags | autocad, block, cathedral, Chapel, church, draft, DWG, église, facades, front, igreja, includes, kathedrale, kirche, la cathédrale, living, mosque, plant, room, Side, temple |








