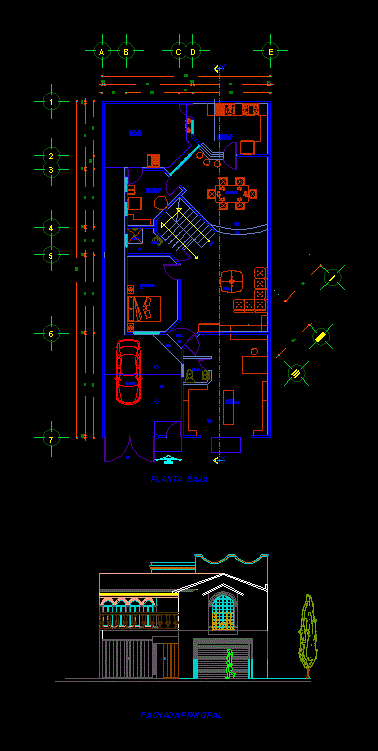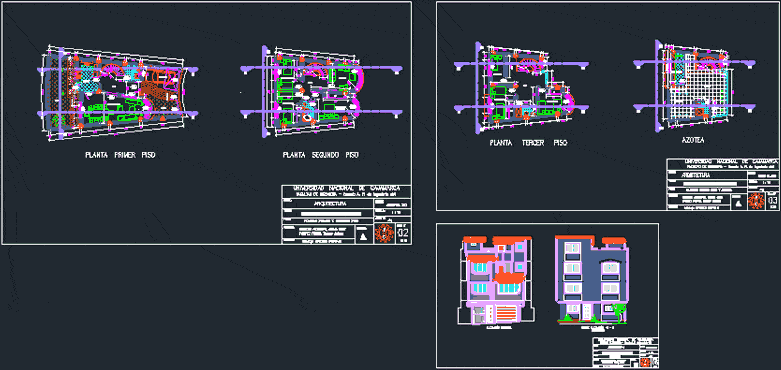Living Place DWG Block for AutoCAD

The house is approximately 50 square meters which is directed to a bachelor
Drawing labels, details, and other text information extracted from the CAD file (Translated from Spanish):
p. of arq enrique guerrero hernández., p. of arq Adriana. rosemary arguelles., p. of arq francisco espitia ramos., p. of arq hugo suárez ramírez., vehicular bridge, area, service, air intake at room temperature, concrete pipes, heat exchange, entrance to the ventilation circuit, geothermal system, solar radiation, air intake, grids for entry and discharge of air , sausages, escalators, escalator, bus stop, asc., elevator, offices, modulator, kitchen, bathtub, ss.hh, room, first floor, second floor, bedroom, mts., site analysis, architectural design, pamela j. rodriguez canchari, jorge luis nuñez ricse, education area, health areas, communal service areas, brook area, is located, road map and proposals, risk areas, main road, secondary roads, connectors, source: own students, south center of Peru, north east of the town, university wings Peruvian, scale :, dimension :, date :, matter :, area :, name of the plane :, architect :, student :, project :, caption :, location :, lamina, architect :, scale, altamirano or. daniel, jorge luis nuñez riccse, plane:, org chart, matrix network, basement, dimension, height, width, nom., system, pivot, alfeiz., material, aluminum – glass, wood, cut a-a, bathroom, pamela j. rodriguez canchari, anderson de la cruz vilca, architectural plants, cuts, electrical installations, company connection, electrocenter, meter, sanitary facilities, notes, ventilation pipe, tampa u, double yee, simple yee, description, drain, symbol, pipe storm drain, sewer pipe, trap p, tee, universal union, gate valve, drinking water meter, sink, water, tap, hot water pipe, cold water pipe, legend, main elevation, lateral elevation, elevations , comes tub. of drainage, rises ventilation pipe, arrives cold water pipe, av. salvador cavero, pedestrian passage, jr. protzel, general approach
Raw text data extracted from CAD file:
| Language | Spanish |
| Drawing Type | Block |
| Category | House |
| Additional Screenshots | |
| File Type | dwg |
| Materials | Aluminum, Concrete, Glass, Wood, Other |
| Measurement Units | Metric |
| Footprint Area | |
| Building Features | Elevator, Escalator |
| Tags | apartamento, apartment, appartement, approximately, aufenthalt, autocad, block, casa, chalet, dwelling unit, DWG, haus, house, living, logement, maison, meters, place, residên, residence, single family home, square, unidade de moradia, villa, wohnung, wohnung einheit |








