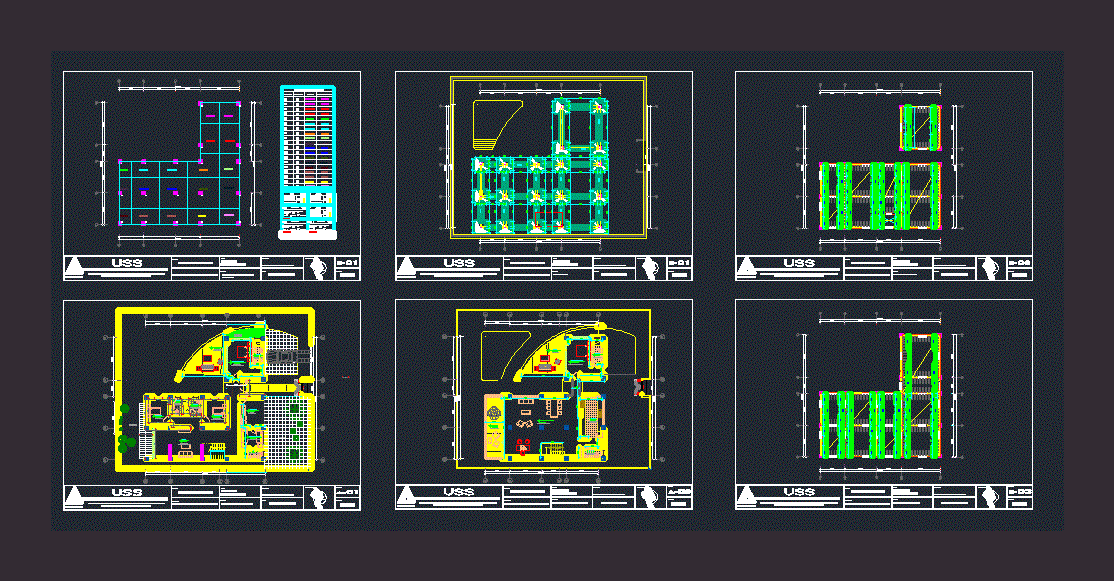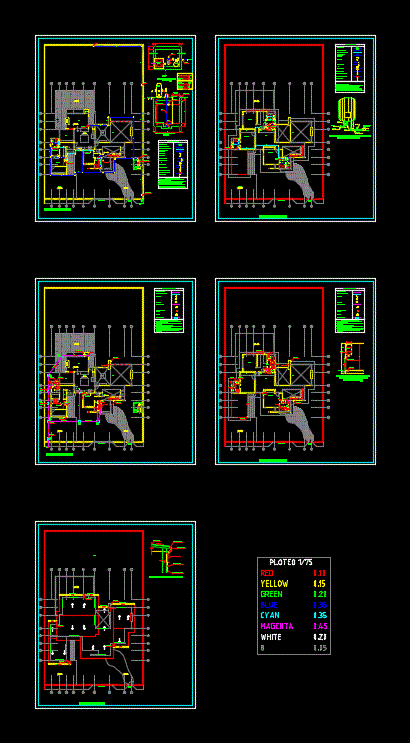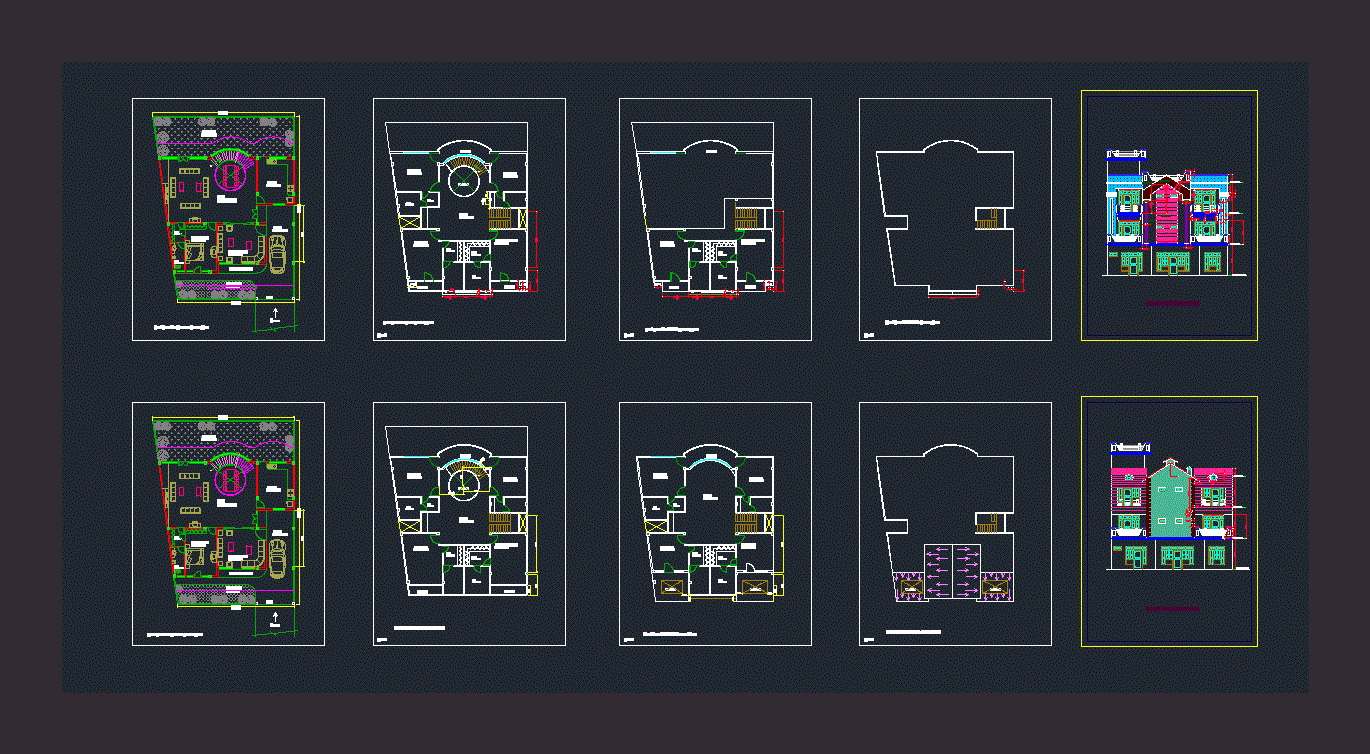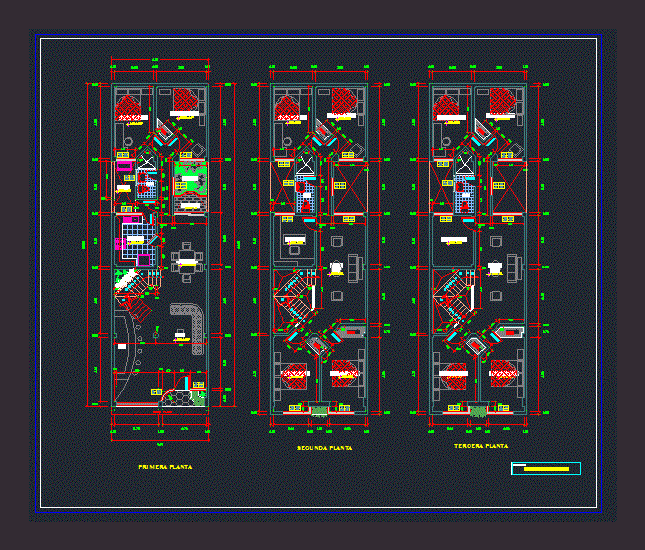Living Place DWG Block for AutoCAD

ARCHITECTURAL AND STRUCTURAL PLANTS PLANTS
Drawing labels, details, and other text information extracted from the CAD file (Translated from Spanish):
ss-hh, roof, ss.hh, white ceramic floor, daily dining room, vinyl on roll, hall, polished cememto, laundry, kitchen, living room, terrace, star, university mister de sipan, uss, faculty of engineering arquitetura y urbanism, school of architecture, architecture, course :, building ii, chair :, arq.jorge añasco cruzado, orientation :, sheet :, scale :, students :, theme :, building, foundations, date :, maricarmen fenced band, cristian vilcamango chain, office, bedroom, plant – first level, room, bedroom service, laundry, master bedroom, living, room, table of areas, columns, quantity, area.t, predimencionamiento, slab, beams, pre-dimensioning, cant, width , footings, empty staircase, areas-predimmotion, slab- first level, plot-axes, slab- second level, floor – second level, terrace, kitchen
Raw text data extracted from CAD file:
| Language | Spanish |
| Drawing Type | Block |
| Category | House |
| Additional Screenshots | |
| File Type | dwg |
| Materials | Other |
| Measurement Units | Imperial |
| Footprint Area | |
| Building Features | |
| Tags | apartamento, apartment, appartement, architectural, aufenthalt, autocad, block, casa, chalet, dwelling unit, DWG, haus, house, living, logement, maison, place, plants, residên, residence, single family, structural, unidade de moradia, villa, vivenda, wohnung, wohnung einheit |








