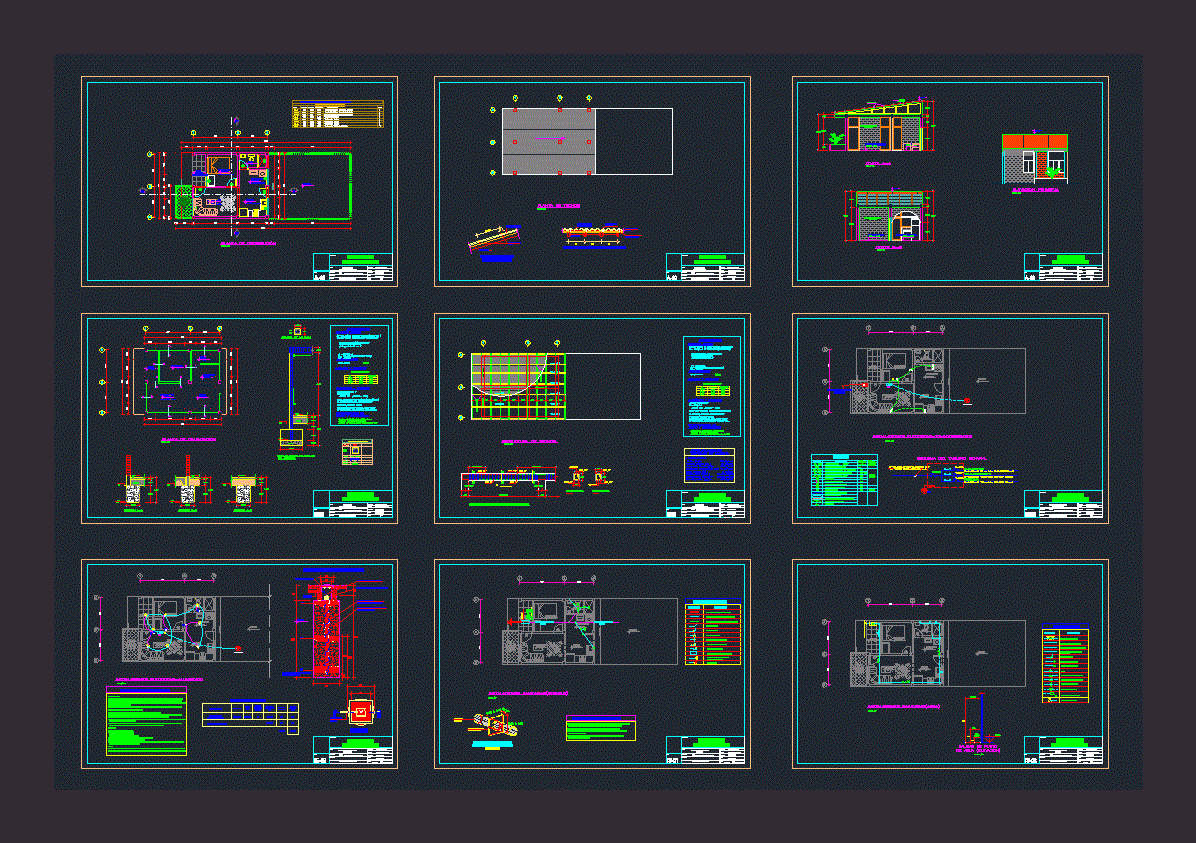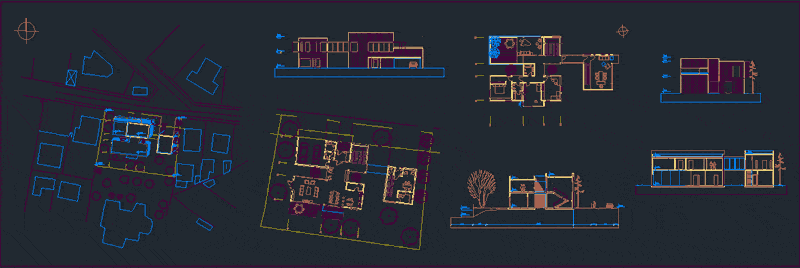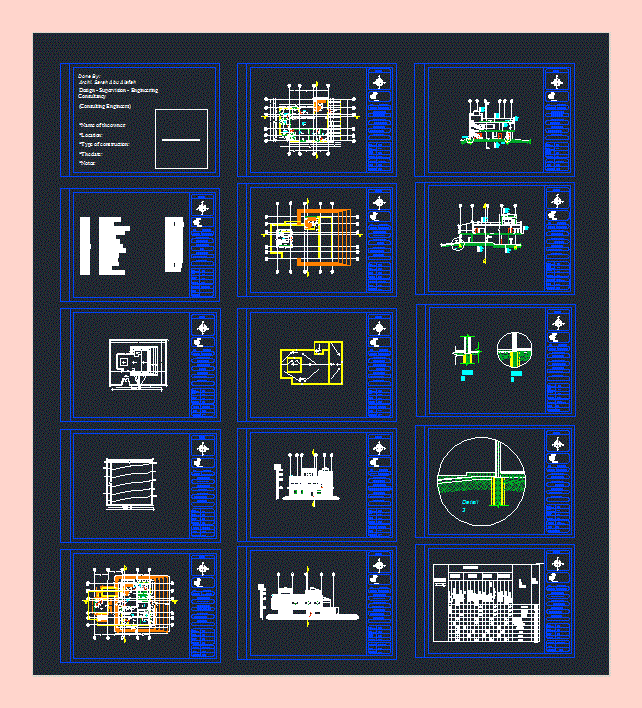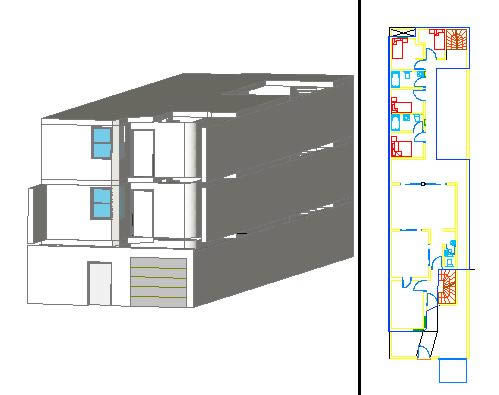Living Place DWG Block for AutoCAD

Detached house built in the district of San Antonio de Cumbaza; Province of San Martin; San Martin department; Peru. Well it targeted housing which allows a freshness in the spaces and well distributed. Planrtas – Facilities – Estrcutural Development – Cortes
Drawing labels, details, and other text information extracted from the CAD file (Translated from Spanish):
american standard, porcelain – white, polished cement floor, plant, dryer, bedroom, project :, plane :, district :, province :, department :, scale :, indicated, san martin, drawing cad :, owner :, designer: , jivelchu, address:, date:, detached house, structures, roof structure, miss. iris tuanama tuanama, jr. jose olaya, el dorado, san jose de sisa, sheet :, section: f – f, section: e – e, – wood type c:, technical specifications of wood, solid units type iv, coatings, specifications, reinforced concrete, masonry and partition, the masonry will be attached to the structure with, beams and columns, anchoring, minimum lengths, overlapping, anchors and overlaps, design and construction, national building regulations, specifications of, niv, npt., ups ventilation, typical elevation of elevated tank, cold water riser, overflow and clean, to the drain network, pump start level, float valve, pump stop level, control, levels, air gap, overflow, cone, hat, det . flange breaks water, variable width, tub. pvc, isometria, sanitary installations, – drainage piping will be pvc – sap and will be sealed with, – the operation of each sanitary appliance will be verified, – the drain piping will be filled with water, after plugging the, specifications techniques, – the ventilation pipes will be pvc – sel and will be sealed, with special glue, special glue, living room, atrium, ss.hh, kitchen, laundry, garden, orchard, proy. roof, connection to the public network, pvc-salt trap, sump, double sanitary tee, floor bronze, threaded log, drainage legend, symbology, pvc-salt drain pipe, sanitary tee, pvc-salt ventilation pipe, drainage pipe cn, description, luis angel paima flores, srta., jr. yurimaguas, san antonio de c., llois sangama cachique, module, design :, location :, scale :, date :, lamina :, tec. to. carvallo p., ing. mirza, distribution, tarapoto – san martin, distribution plant, cant., alfeizer, height, width, cod., doors and windows, box of bays, architectures, distribution first level, wooden window, typical detail cross section coverage, galvanized corrugated roof, variable, typical detail coverage in longitudinal section, roofing plant, corrugated galvanized corrugated, cuts and elevations, main elevation, cut aa, bb cut, first floor, regulatory lot area, zoning, second floor, areas , occupied area, roofed area, free area, area of land, index d espac. parking, municipal removal, maximum height and minimum perm, permissible uses and compatib., net density, building coefficient, r.n.e., project, parameters, normative table, percentage min. free area, area of urban structuring, partial, total, third floor, others, with license, edif. new, mz., lot,: the hill, neighborhood, location, roofed area, projected lot, location, sheet :, architecture, here project, ca. loreto, ca. Yurimaguas, ca. freedom, ca. jose olaya, rio cumbaza, foundation plant, column table, quantity, steel, first level, type, description, section, typical anchor detail, filling, column, section of column, section bb, section aa, section cc , floor, glass and aluminum window, electrical installations, electrical outlets, indicates number of conductors, earth well, outlet for internal telephone, general distribution board, embedded pipe in floor, embedded pipe in ceiling or wall, exit for closed circuit tv., telephone box, or indicated, rectang., lighting center, junction box and wall junction, symbol, octagonal, bracket, ceiling, wall, boxes, dimensio.mm., m snpt. axis., legend, receptacle, schematic of the genaral board, lighting, pt, reservation, electrical installations-receptacles, comes from dealer, electrical installations, electrical installations-lighting, plant, salt, concrete cover, copper connection clamp, – all drivers will be continuous from box to box. no splices remaining inside the pipeline will be allowed, drivers will have thw insulation, outlet will not have an outlet for this purpose., – the number of lines drawn on the representative line of circuit sections indicate the number of conductors, conductors :, all circuits derived for outlets, shall carry a protective ground line, although the device, dimensioning of circuits derived from external, shall be supplied and installed by the corresponding supplier equipment., – the lighting, connectors, accessories and equipment necessary for the correct operation of the telephone system, pipes :, – all piping will be PVC, – the minimum diameter for pipes :, boxes :, – all boxes of fabric. standard will be of galvanized plate. heavy or plastic type that guarantees its good function., load chart, description, factor
Raw text data extracted from CAD file:
| Language | Spanish |
| Drawing Type | Block |
| Category | House |
| Additional Screenshots | |
| File Type | dwg |
| Materials | Aluminum, Concrete, Glass, Masonry, Plastic, Steel, Wood, Other |
| Measurement Units | Metric |
| Footprint Area | |
| Building Features | Garden / Park, Parking |
| Tags | antonio, apartamento, apartment, appartement, aufenthalt, autocad, block, built, casa, chalet, de, detached, district, dwelling unit, DWG, haus, house, living, logement, maison, place, province, residên, residence, san, single family home, unidade de moradia, villa, wohnung, wohnung einheit |








