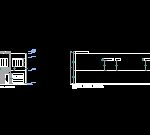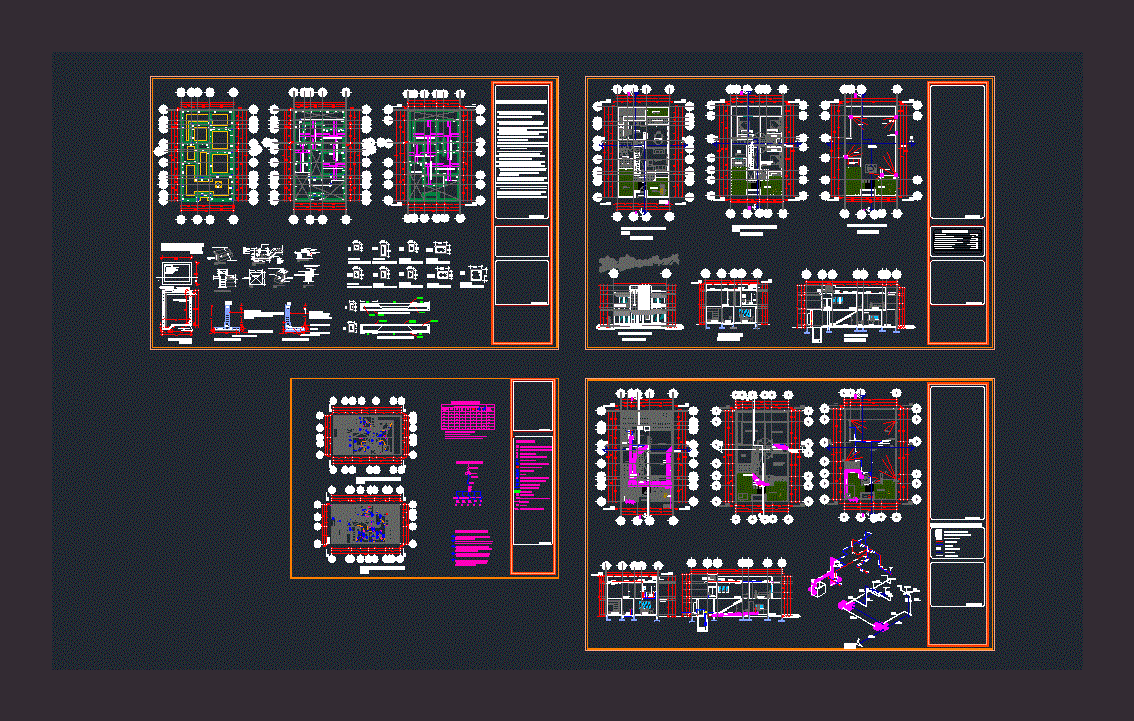Living Place DWG Block for AutoCAD

Two family housing whose land area is 105 m2; which on the ground floor consists of living; dinning room; kitchen ; bathroom, laundry; bedrooms; your garage area is 80 m2; upstairs comprises living, dining room; kitchen ; laundry; study; bedrooms. TV room. The file contains plants; cuts; and render facades.
Drawing labels, details, and other text information extracted from the CAD file (Translated from Spanish):
wht, location, canton: guayaquil, san martin, argentina, construction line, exterior events room, slab of h. a., up, room, bar, dining room, laundry, sshh, bedroom, master, kitchen, patio, laying, terrace, study, master bedroom, empty, tv room, covered with eternit, covered, polycarbonate, sshh, income, tv room, implementation, ground floor, upper floor, court a-a ‘, court b-b’, front facade, right side facade, left side facade, back facade, city:, parish:, apple:, solar:, citadel:, table of areas, lot, construction, location, architectural plants, date :, contains :, graficacion :, owner :, resp. tecnica:, catatral code :, number of properties :, indicated, lamina:, architectural, residence, project:, facades, court, municipal stamps:
Raw text data extracted from CAD file:
| Language | Spanish |
| Drawing Type | Block |
| Category | House |
| Additional Screenshots |
 |
| File Type | dwg |
| Materials | Other |
| Measurement Units | Metric |
| Footprint Area | |
| Building Features | Deck / Patio, Garage |
| Tags | apartamento, apartment, appartement, area, aufenthalt, autocad, block, casa, chalet, consists, dinning, dwelling unit, DWG, Family, floor, ground, haus, house, Housing, land, living, logement, maison, place, residên, residence, unidade de moradia, villa, vivenda, wohnung, wohnung einheit |








