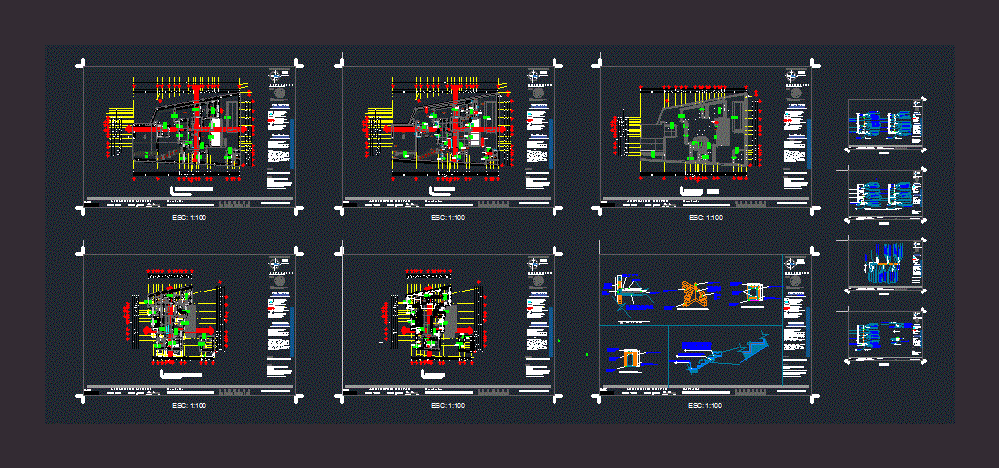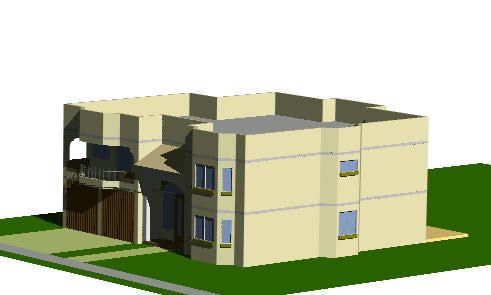Living Place DWG Detail for AutoCAD

Plants – Cortes by facade with detailed specifications on how they were built.
Drawing labels, details, and other text information extracted from the CAD file (Translated from Spanish):
n.p.t., sketch, viaduct, jaime nuno, adrian guerrero, telmex, mill el, golden, esc. everado, marquez, ground, court by facade, library, walker, study, chain of confinement, aluminum window, pumice stone fill, garden, grass in roll type carpet, roof, no scale, dining room, terrace, master bedroom, door sliding, wooden pergola, enclosure chain, enclosure chain, kitchen, main bathroom, court for facade, games room, garden, roof, pumice stone filling, rolling grass type carpet., room, bar, bathroom, natural terrain., dining room, pantry, dining room, library, dressing rooms h, bathroom h, boiler room, terrace, ground floor, slope, room, service yard, art gallery, games room, tv room, room, sanitary, kitchen, bathroom m, portal, shed, garage, hall, pergolado projection, lobby, service, azador, ground floor castles, location: meters, north, orientation :, location, architectural symbology, engineer Baptist architect monroy juan isaac, graphic scale, review:, key, carmona arochi marco antonio espitía mancilla marcos erick rodríguez armenta eduardo samperio islands mariel yañez solis julio césar, rodríguez armenta eduardo, structural plants, empty, iii, plant, indicates height of wall upper and lower, and openings from floor level finished in interior., indicates measure of doors., indicates dimensions to axes., indicates dimensions to interior panels., indicates cut in some element., indicates cuts in details., Indicates dimensions in details, indicates direction of rain slopes, indicates level change, indicates level of finished floor, indicates step direction, indicates load wall, indicates walls at low height, indicates projections, architectural specifications, indicates cut by façade., architectural floors, gymnasium, study, oratory, family room, bedroom, bedroom ppal, guest, dressing room, upper floor castles, espitia mancilla marcos erick, upper floor, no pumice stone, bathroom, gym, master bedroom, oratory, hallway, pool walkway, staircase, scale without scale, esptia mancilla marcos erick, architectural details, cuts by facades
Raw text data extracted from CAD file:
| Language | Spanish |
| Drawing Type | Detail |
| Category | House |
| Additional Screenshots | |
| File Type | dwg |
| Materials | Aluminum, Wood, Other |
| Measurement Units | Metric |
| Footprint Area | |
| Building Features | Garden / Park, Pool, Deck / Patio, Garage |
| Tags | apartamento, apartment, appartement, aufenthalt, autocad, built, casa, chalet, cortes, DETAIL, detailed, dwelling unit, DWG, facade, haus, house, living, logement, maison, place, plants, residên, residence, single family home, specifications, unidade de moradia, villa, wohnung, wohnung einheit |








