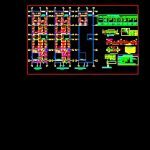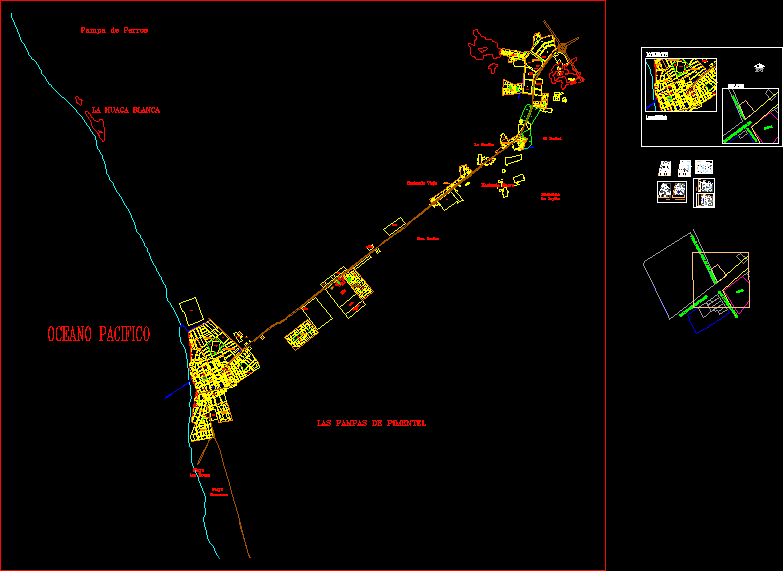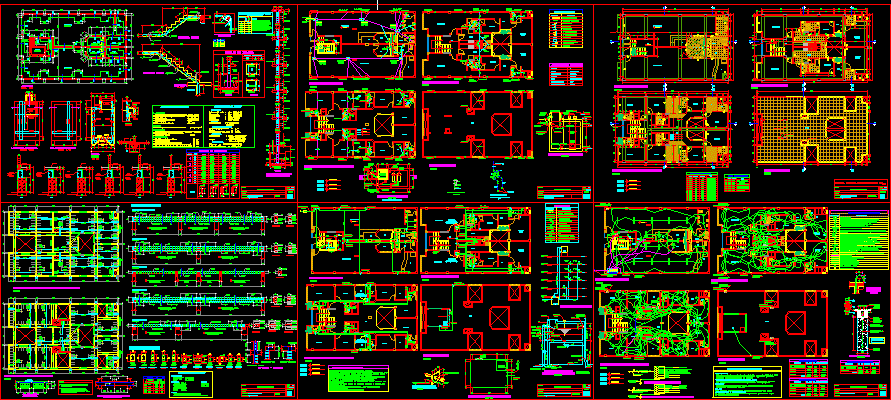Living Place DWG Full Project for AutoCAD

MULTI PROJECT OF 3 FLOORS WITH ELECTRIC SPECIALTIES; HEALTH AND LIGHTWEIGHT
Drawing labels, details, and other text information extracted from the CAD file (Translated from Spanish):
tecnarq.eduardo valenzuela p, cistern, ve, vd, patio, empty staircase, skylight vacuum, technical specifications, maximum, steel coating, concrete cyclopean :, concrete – columns, reinforced concrete :, concrete – beams, mortar :, foundation:, resistance, sobrecimiento :, steel, overload :, medium, stone, overlaps, column d, plate or beam, detail of lightened, hollow brick, joint of beam reinforcement, the same section., upper reinforcement, lower reinforcement, standard hook detail, mr. Juan Calzada galarza, single-family home-trade, professional, specialty, location, project, owner, scale, date, stirrups, dimension, type, beams box, cote xx, lightened roof, h.hh, l.ll, s.sss , vx, the sewer pipes will be pvc – sap and will be sealed with, the operation of each sanitary appliance will be verified, the sewer pipes will be filled with water, after plugging the seals, the tests will proceed with the help of a hand pump up, the ventilation pipes will be pvc – sel and will be sealed, special glue., the interior water network will be pvc for cold water., with special glue., quantity, column table, confinement both ends, plant foundation, kitchen, bedroom, note: foundation:, technical specifications, minimum anchor lengths and overlapping reinforcements, the walls are load bearing and will be brick, the non-load bearing walls will be raised to their full height, after des roof formwork, with tambourine brick., design and construction specifications:, characteristics of the confined masonry:, thickness of mortar joints, minimum thickness, according to column chart, if it has these alveoli, volume, national regulations of constructions, earthquake resistant design standards, observations:, terrain, staircase, roof, anchoring, stairs and lightened, banked beams and columns, flat beams, overloads:, reinforced concrete, coatings, footings, concrete cyclopean, cistern detail, typical anchor detail column with running foundation, bathroom, living – dining room, garage, typical detail of shoe, according to shoe frame, ax, izage stirrups, ø column or beam, coating, column or beam, stirrup detail of stirrups, ss.hh ., pt, meter, sn, sc, sk, intercom, comes from electrical companies, sifting, ground, connector, description, height m, symbol, step box, earthing hole, junction box telephone amount, tub. for intercom cable, pipe embedded in the ceiling or wall, tub. for tv cable, floor recessed pipe, telephone cable outlet, earth connection, pushbutton button, rect., switching, pass box with blind cover on the roof, TV antenna outlet, power outlet monofasica with, exit for external telephone, output of unipolar switch, output for three-phase electric cooker, bipolar outlet double universal type, simple bipolar receptacle, spot light, general board, kwh counter, ceiling artifact output, legend, td board -sg, general service board, grounding, terminal, power, meter, kwh, electric pump, reserve, lighting, electrical outlet, stair lighting, therma, washer-dryer, first, second and third floor, respectively, the magic series of ticino., thermo-magnetic without fuses., embedded in metal cabinets with automatic switches, earth well, box type, dimensions, octagonal, rectangular, square, special, distribution of boxes, d etalle: earth well, laundry, specified, roof plant, cut a – a, elevation, cut b – b, tank tank, sedimentation pit, stop level, foot valve with, suction basket, start level, float, sump box, split stone filling, drain network, grid, rises pipe, automatic, control board, water breaker flange, sanitary cover, water ingress, purge and cleaning, pipe, threaded log of, bronze floor, register box, double sanitary tee, cross, straight tee, sink, sanitary tee, drain pipe, ventilation pipe, legend drain, symbology, det. tank lid elevated, hydraulic seal, recessed in slab, handles of faith, outlets of water, lavatory, shower, outlets of drain, npt, bidet, wall, rises tube, low tube, heater, tube of implusion, lid, sanitary, comes the public network, goes to the public collector, valve, first floor, first and second floor
Raw text data extracted from CAD file:
| Language | Spanish |
| Drawing Type | Full Project |
| Category | Condominium |
| Additional Screenshots |
 |
| File Type | dwg |
| Materials | Concrete, Masonry, Plastic, Steel, Other |
| Measurement Units | Imperial |
| Footprint Area | |
| Building Features | Deck / Patio, Garage |
| Tags | apartment, autocad, building, condo, DWG, eigenverantwortung, electric, Family, floors, full, group home, grup, health, lightweight, living, mehrfamilien, multi, multifamily, multifamily housing, ownership, partnerschaft, partnership, place, Project, vivenda |








