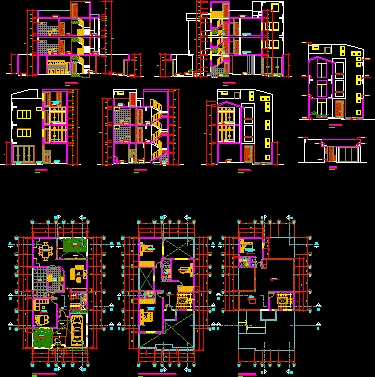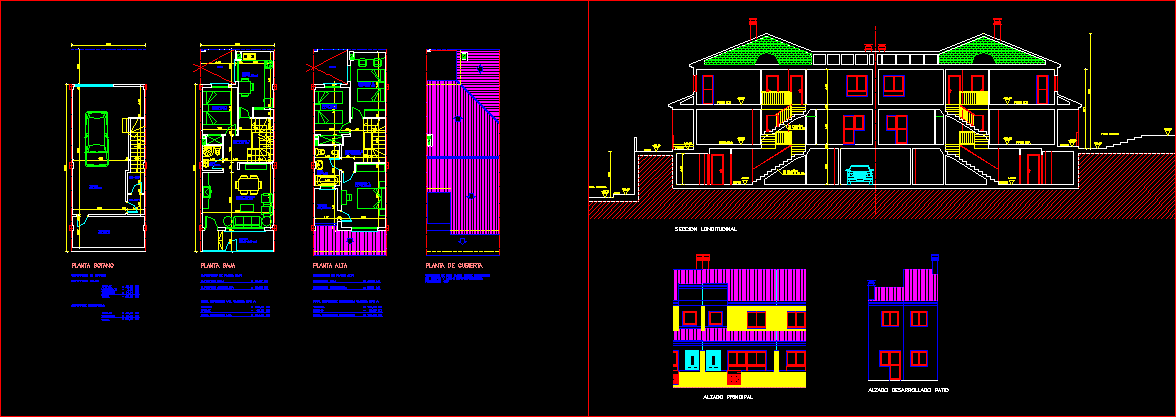Living In A Plant DWG Full Project for AutoCAD

Full architectural project
Drawing labels, details, and other text information extracted from the CAD file (Translated from Spanish):
tvc, p. of arq enrique guerrero hernández., p. of arq Adriana. rosemary arguelles., p. of arq francisco espitia ramos., p. of arq hugo suárez ramírez., cos, cadastral, area, gross, total:, floor, zoning, covered terrace, area not computable, total area, key, cus, table of areas, util, hall, first floor high, second floor high, duct, garden, ground floor, sewage discharge, patio, kitchen, master bedroom, study, hall, entrance hall, dining room, front facade, left side facade, rear facade, right side facade, dining room, kitchen, court b ————– b, cut to ————– a, estero guayrayacu, passage jumandy, limit hurbano, estero yayuyacu, pedro grefa guayusa, ricardo andi, ricardo andy, jorge rossi, juan aviles, first of may, av. muyuna, pedro grefa guayusa, maximiliano spiller, mariano vargas, tiputini river, san antonio, ignacio mamallacta, paulino grefa, nonstop location, stadium, san antonio, cr, ball, jorge rossi street, potable water rush, public sidewalk, garage , entrance, front yard, backyard, inaccessible terrace, general implantation, sale, entry, visit, screen, septic tank plant, liquid level, septic tank cut, coarse sand, bleachers, septic tank, lot in mention , without ——– esc, location, kwh, electrical symbology, ee.ee meter, incandescent luminaire, single switch, switch, receptacle, distribution board, neutral to ground, thermo magnetic protection, lighting circuit, receptacle circuit, telephone, electric intercom, wall-mounted luminaire, low luminaire, cable TV, hydro-sanitary symbology, drain point, water point, rainwater downpipe, gas boiler, rainwater checkpoint, well rev sewage system, floor drain, municipal seals :, of :, làmina :, professional :, owner :, single-family housing, contains :, architectural plant, facades, cuts, installations, general location implantation, design, construction and restoration, arch . jeferson cañar p., tena – ecuador, project: nr. of property :, cadastral key :, scale :, date :, administrative area :, address :, drawing :, …………………….. ……………………………………, arch. jeferson cañar, carlos orna ledesma, …., indicated, municipality of tena, ——————————-, napo province – tena canton – sector ……………….., ci ……………………..
Raw text data extracted from CAD file:
| Language | Spanish |
| Drawing Type | Full Project |
| Category | House |
| Additional Screenshots | |
| File Type | dwg |
| Materials | Other |
| Measurement Units | Metric |
| Footprint Area | |
| Building Features | Garden / Park, Deck / Patio, Garage |
| Tags | apartamento, apartment, appartement, architectural, aufenthalt, autocad, casa, chalet, Cut, dwelling unit, DWG, facades, facilities, full, ground, haus, house, living, logement, maison, plant, Project, residên, residence, unidade de moradia, villa, wohnung, wohnung einheit |








