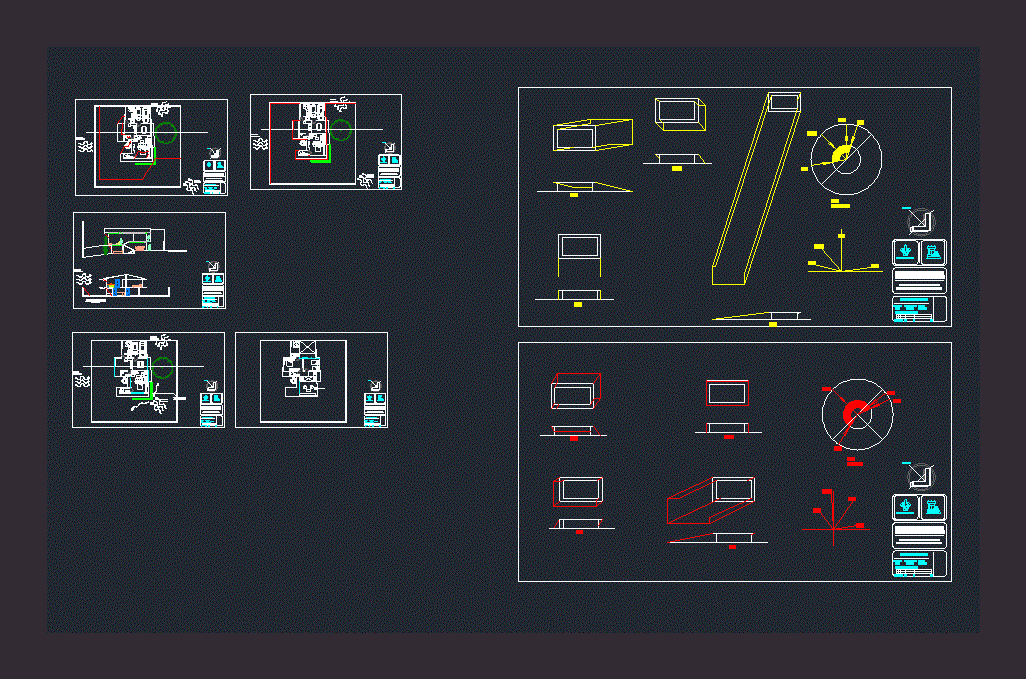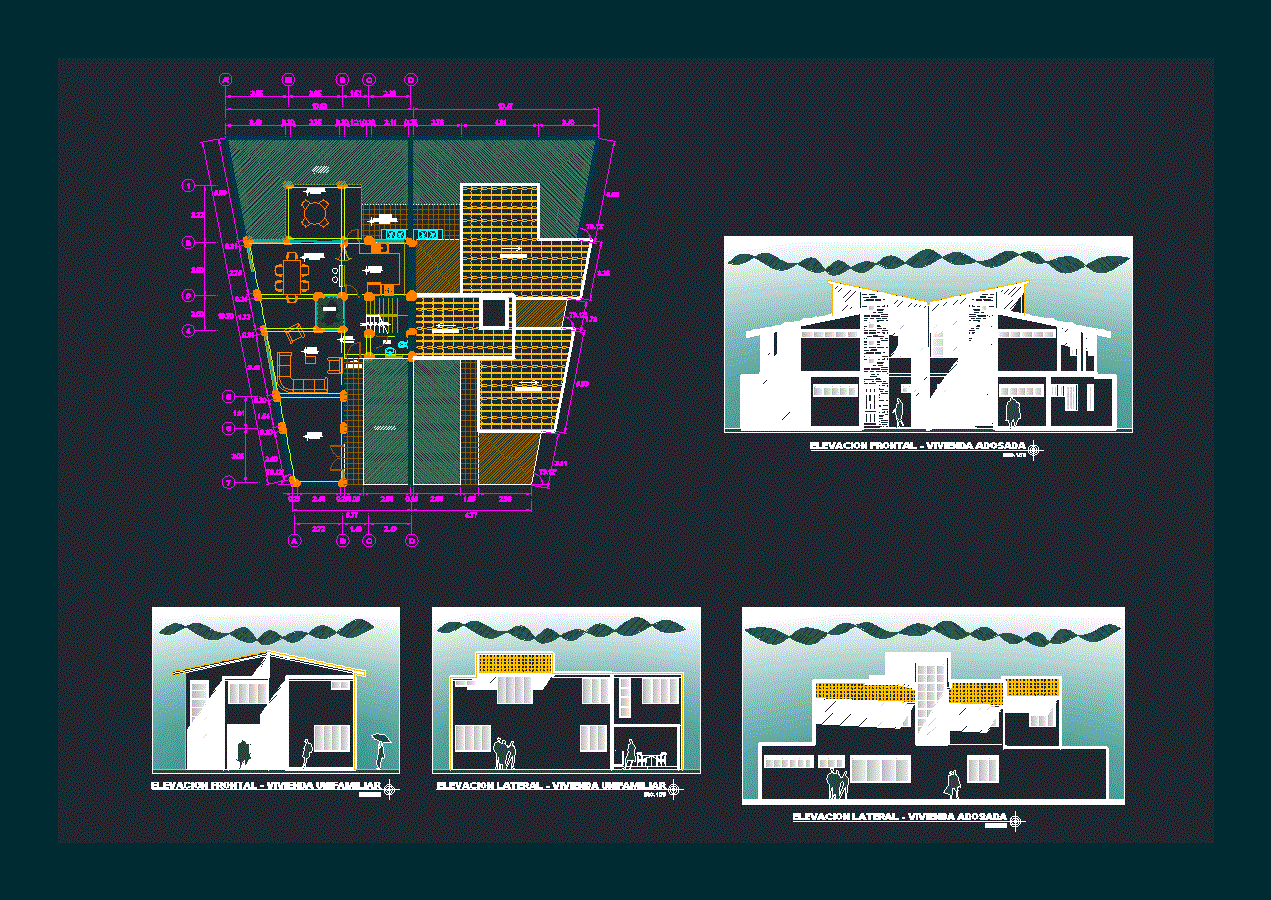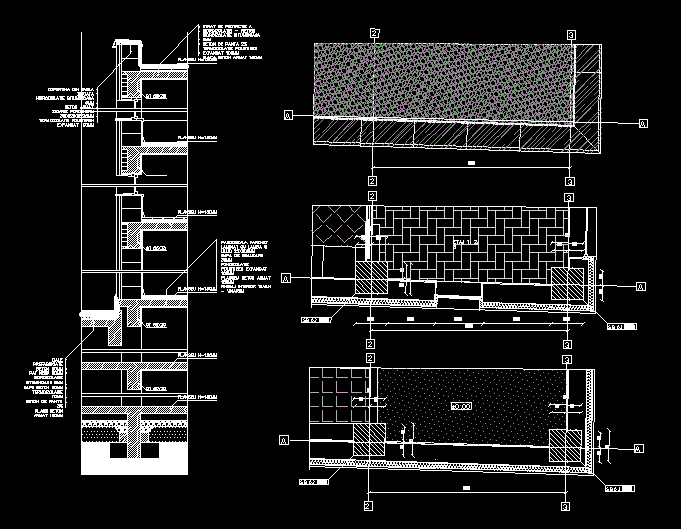Living With Solar Analysis DWG Block for AutoCAD
ADVERTISEMENT

ADVERTISEMENT
HOUSE – ROOM – PLANTS – CORTES – SOLAR IMPACT ANALYSIS – SHADOWS
Drawing labels, details, and other text information extracted from the CAD file (Translated from Spanish):
visualizations, alfredo lopez hill, type of construction: project, turn: house room, owner: ing. zayab expensive medina, plant, sun winter, sun summer, winds dominates, winds winter, north:, university veracuzana, architecture, scale:, dimension:, meters, date:, new technologies and alternative systems of construction, graphic scale :, monterrey nuveo leon
Raw text data extracted from CAD file:
| Language | Spanish |
| Drawing Type | Block |
| Category | House |
| Additional Screenshots | |
| File Type | dwg |
| Materials | Other |
| Measurement Units | Metric |
| Footprint Area | |
| Building Features | Deck / Patio |
| Tags | analysis, apartamento, apartment, appartement, aufenthalt, autocad, block, casa, chalet, cortes, dwelling unit, DWG, haus, house, living, logement, maison, plants, residên, residence, room, shadows, solar, unidade de moradia, villa, wohnung, wohnung einheit |








