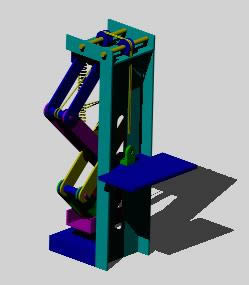Living Water Facilities Construction Details DWG Detail for AutoCAD

CONSTRUCTION DETAILS
Drawing labels, details, and other text information extracted from the CAD file (Translated from Spanish):
November, date, professional, flat, Location, legal representative, sheet:, scale, Emmanuel eidelberg fishman oklander, Owners, Real estate blue star sac., Cl. Samiria before cl. San francisco lot, Province of lima province, Heater detail, Capacity lts., A.c. Cpvc, service, gate, valve, security, valve, A.f. Pvc, Without esc., Comes from the network, plug, tank, impulsion, Uh, low, Low feeder, impulsion, Uh, Tall tank, Vol., Uh, N.p.t., Outer network, Heater, Vol. Lts, Ss.hh. Pain., principal, Ss.hh. Pain., kitchen, Ss.hh. Pain., Ss.hh. Visits, Metal grille, Overflow box, trap, Protect with mesh, In outlet pipe, Overflow pipe, mosquito net, P.t. level, Sanitary inspection cap, Overflow detail, More sercano record, Towards the, Overflow pipe, Sanitary inspection cap, Cistern detail, volume, Cistern plant, Esc., Cold water enters, chap:, Maximum water level, Hermetic cap, cut, Esc., Typical detail of electric heater installation, N.p.t., reduction of, Exits a.c., security valve, N.p.t., check valve, Cold water enters, Universal union, Cold water enters, Hot water exits the services, gate valve, Universal union, gate valve, The drainage network, Simple union, security valve, electric heater, gate valve, resistance, thermostat, Thimble, Simple union, electric heater, Universal union, Thimble, electric heater, Thimble, Sink with grid, Outlet s, sidewalk, Rainwater drainage, low, track, Drain outlet, Of rainwater, Evacuation details, Storm drain, your B. Of vent., Ventilation tube detail, N.t., Rooftop parapet, your B. Of impulse, In plan in plan, See continuation, By hose, Drain cleaning, concrete base, Val. Spherical, check valve, In plan in plan, See continuation, Pump, Electric pump, Priming tubing, watermark, Income from a.f, Inspection cap, Sanitary, departure, Water, departure, drain, Ovalin, laundry, drain, elevation, chrome plated, Water, Kitchen laundry, section, registry, chrome plated, stainless steel., drain, Jeb, Goose type, Laundry room, Tap neck, section, Water, departure, departure, Water, elevation, toilet, Drainage sumps on walls, Protection detail for, Wrap tube, Fill with fluid concrete, Yes cm, Chicken net nailed to the wall, Place wires no. Each yarn, Terminal detail, Of ventilation, Place brass grate, higher, side, lobby, Wood veneer, N.p.t., kitchen, ceramic floor, N.p.t., area of, polished concrete, N.p.t., service, dinning room, Wood veneer, N.p.t., stay, Wood veneer, N.p.t., area of, polished concrete, N.p.t., guarded, Ss.hh., ceramic floor, N.p.t., water mirror, guarded, polished concrete, N.p.t., entry, tank, Electric pump, A.f., Low power supply a.f., Pvc, Low power supply a.c., Cpvc, lobby, Wood veneer, N.p.t., TV room, Wood veneer, N.p.t., bedroom, Wood veneer, N.p.t., bedroom, Wood veneer, N.p.t., Ss.hh., ceramic floor, N.p.t., Ss.hh., ceramic floor, N.p.t., dressing room, ceramic floor, N.p.t., Main bedroom, Wood veneer, N.p.t., terrace, Wood veneer, N.p.t., Ss.hh., ceramic floor, N.p.t., water mirror, A.f., Low power supply a.f., Pvc, Low power supply a.f., Pvc, Low power supply a.c., Cpvc, Low power supply a.c., Cpvc, machine room., Type of floor, N.p.t., water mirror, Tall tank, A.f., Low power supply a.f., Pvc, Low power supply a.f., Pvc, Low power supply a.c., Cpvc, Low power supply a.c., Cpvc, The check valves will be brass with threaded joints to withstand a pressure of lbs, The hot water pipes will be made of plastic c.p.v.c glued with special glue to withstand high temperatures, The gate valves shall be of brass with threaded joints capable of withstanding a pressure of lbs, The cold water pipes will be of plastic pvc class with joints fittings threaded pressures united with special adhesives having to support a pressure of lbs, The tests for the water pipes will be done with a manual water pump with a manometer, having to withstand a pressure of lbs without leaking for minutes, Technical specifications for networks, Cold water hot water., laundry, Output heights, toilet, Lavatory, shower, key, Float valve, Irrigation faucet, description, Water legend, Straight tee with descent, Straight tee with ascent, Low elbow, Elbow, Crossing of pipes without, water meter, Universal union, Symbology, check valve, Connection, Vertical valve, Horizontal valve, Elbow, Of the wall cms., Box plated in ceramic inside, Note: the control keys will be spherical type., Ball Valve, N.p.t, Vertical position hor
Raw text data extracted from CAD file:
| Language | Spanish |
| Drawing Type | Detail |
| Category | Mechanical, Electrical & Plumbing (MEP) |
| Additional Screenshots |
 |
| File Type | dwg |
| Materials | Concrete, Plastic, Steel, Wood |
| Measurement Units | |
| Footprint Area | |
| Building Features | Car Parking Lot |
| Tags | autocad, construction, DETAIL, details, DWG, einrichtungen, facilities, gas, gesundheit, installation, l'approvisionnement en eau, la sant, le gaz, living, machine room, maquinas, maschinenrauminstallations, provision, wasser bestimmung, water |








