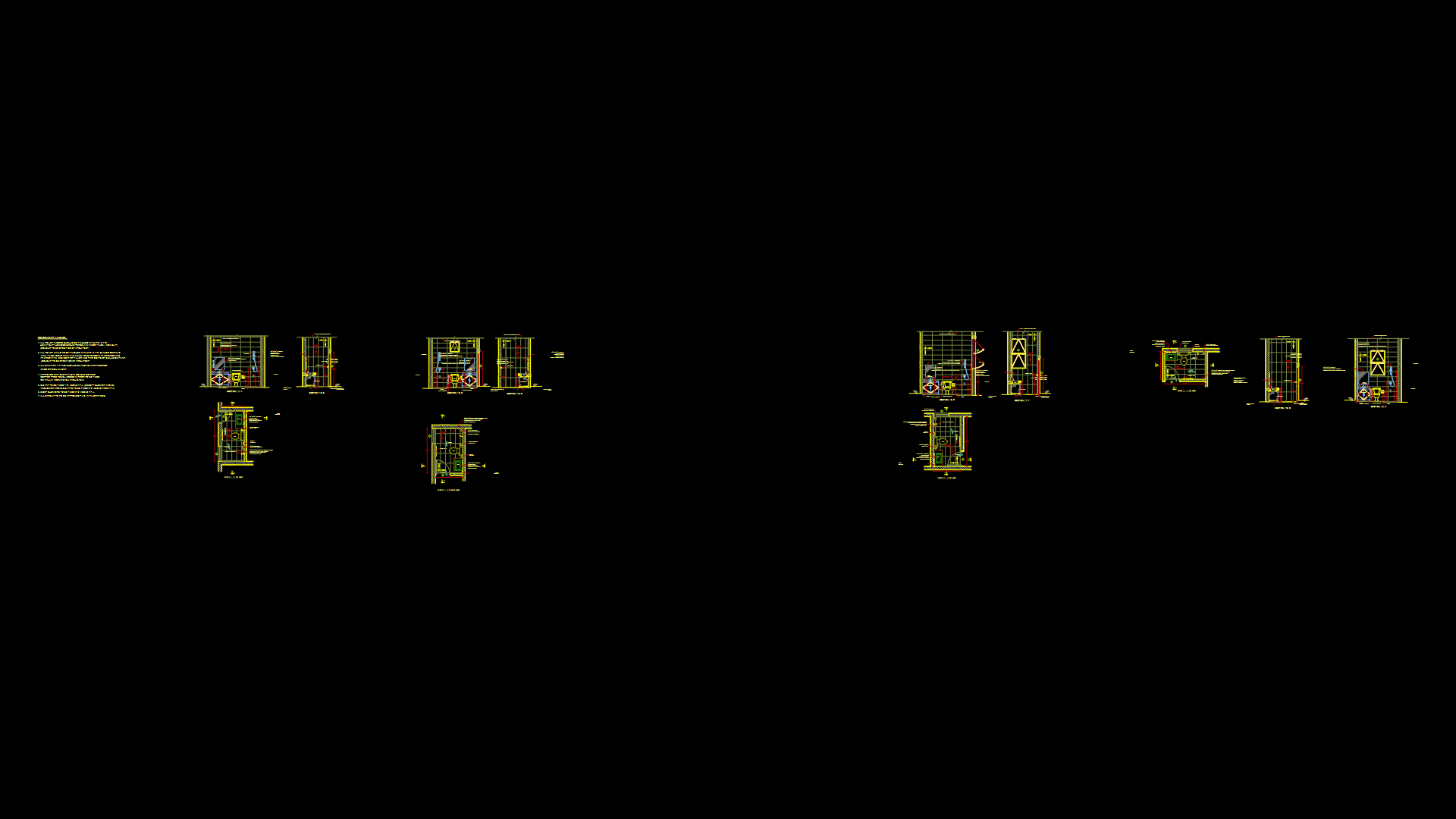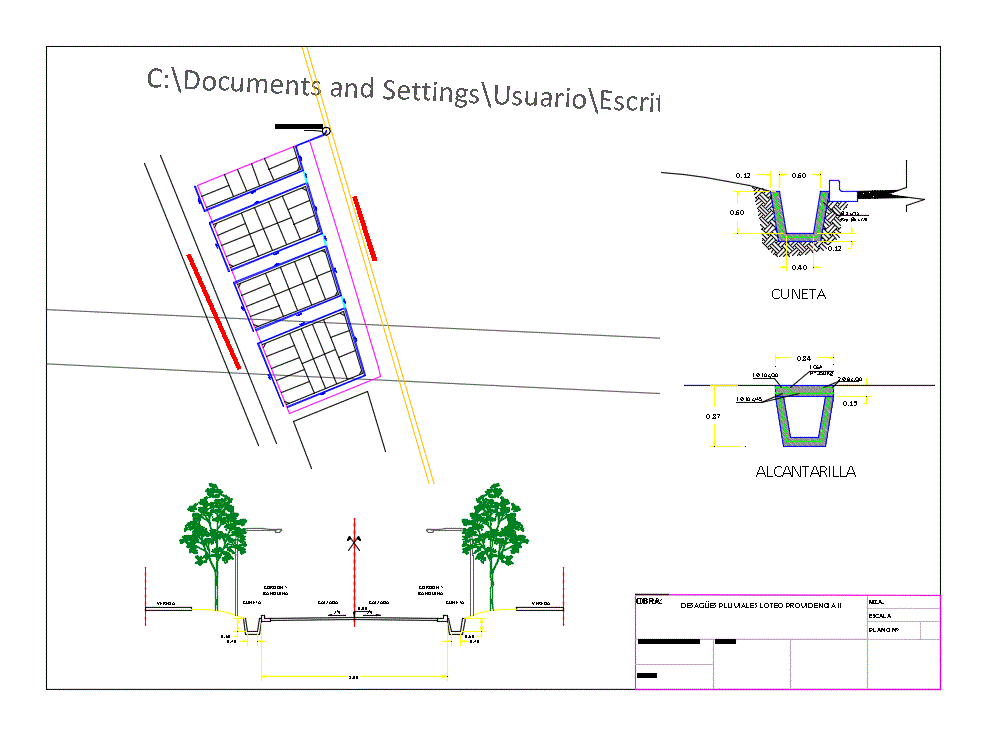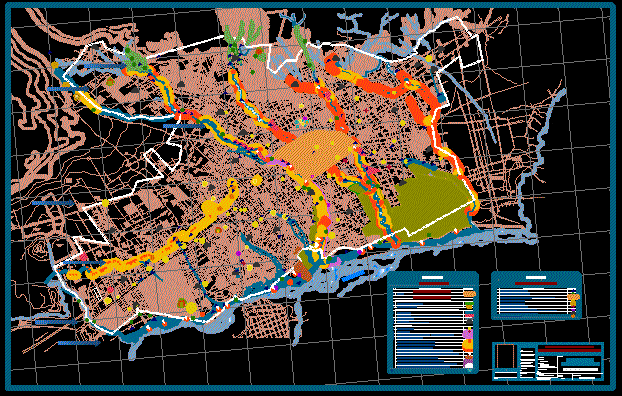Living Water Project DWG Full Project for AutoCAD

Project installation for drinking water with calculation memory. Chile regulated according RIDAA
Drawing labels, details, and other text information extracted from the CAD file (Translated from Spanish):
Mauricio leiva marchant, Phones, firms, Project of installation of domestic drinking water, contractor, Map data, home, profession, first name, Rut, designer, Architect, commune, Street, Location, Feasibility certificate, draft, Start notice, Informative after, date, Health service company signature, Certificate of receipt, date, Final project, owner, sheet, date, date, According to type plane, Existing map mm, Destination: domiciliary, By expense, By endowment, The counts, home, Rut, first name, date, modification, Plan for revision, Building line, Official closing line, Midway axis north l:, Official closing line, Roadway, bath, bedroom, to be, dinning room, kitchen, Roofed patio, Middle east axis l:, Midway axis west l:, Adjoining l:, Fire wall, Pareo l:, Fire wall, Pareo permission building nº, Final reception no., Distancing, Artef, total, A.f., Artifact consumption, A.c., Q.i., Bll, Symbol, Sum of expenses, Mlav, Mlav, cold water, Hot water, Domeyko, Totorillo, Alejandro fleming, Achinal, Punitaqui, Cariquin, scale, client, Load box cold water, Load box hot water, Entrance of kitchen in: cu type, For compliance: modifies main network of cu of the whole by ppr in measures joins the branches by thread in: entrance entrance kitchen laundry. For effects of in the singularities of like elbows the same for the hot ones in case they are parallel solidarity, Isometric view plant, Building line, Official closing line, Midway axis north l:, Official closing line, Roadway, bath, bedroom, to be, dinning room, kitchen, Roofed patio, Middle east axis l:, Midway axis west l:, Adjoining l:, Fire wall, Pareo l:, Fire wall, Distancing, Bll, Both bathrooms in: cu type m., From map:, Installation cost per annex, Toilet current, Rain shower, Lavatory, dishwasher, laundry, Total expenditure on, Max. Of map., According to qmp, endowment, Users, Implies map of, consumption, people, Then it is considered mm, Lost in, M.a., Plan for revision, Existing distribution network in sidewalk norteø pead, Isometric zoom, Existing pead distribution network
Raw text data extracted from CAD file:
| Language | Spanish |
| Drawing Type | Full Project |
| Category | Bathroom, Plumbing & Pipe Fittings |
| Additional Screenshots |
 |
| File Type | dwg |
| Materials | |
| Measurement Units | |
| Footprint Area | |
| Building Features | Deck / Patio, Car Parking Lot |
| Tags | autocad, calculation, chile, drinking, DWG, full, health project, instalação sanitária, installation, installation sanitaire, living, memory, potable water, Project, sanitärinstallation, sanitary installation, water |








