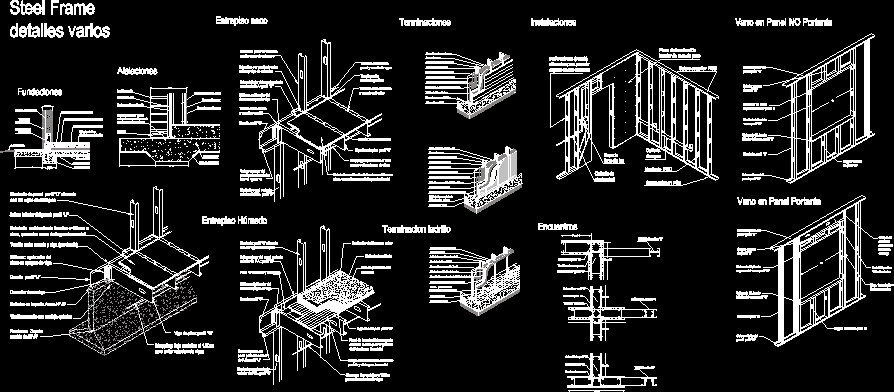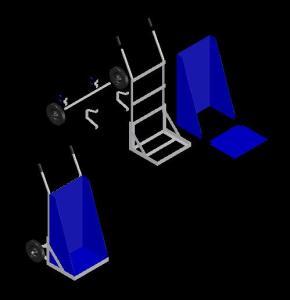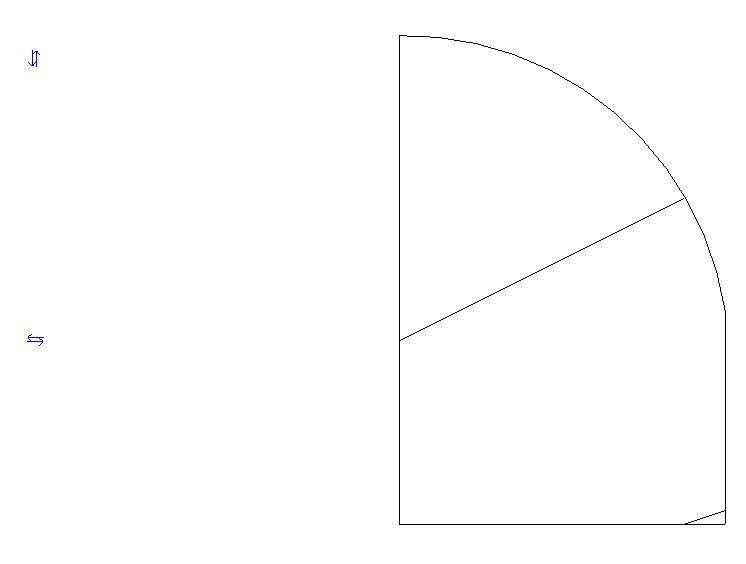Load Bearing Vs Curtain Wall Foundations Illustrated DWG Detail for AutoCAD

Illustrates how foundations change according to the wall’s type or system (load bearing or skeleton); also shows some details for each type of foundation with reference to building codes and standards.
Drawing labels, details, and other text information extracted from the CAD file:
room, bath room, lobby, on time, late, united arab emirates university, faculty of engineering architectural engineering department, grading criteria, understanding, application, standards and building codes, calculations, construction drawings, total grade, notes, building construction systems arch, topic:, basic structural systems, student name:, student id:, sheet title:, scale:, instructors:, signature:, fayez mohamed m.a., nesma alhennawi b.a., structural systems, foundation systems, reem almarzouqi, foundation for load bearing wall, on time, late, united arab emirates university, faculty of engineering architectural engineering department, grading criteria, understanding, application, standards and building codes, calculations, construction drawings, total grade, notes, building construction systems arch, topic:, basic structural systems, student name:, student id:, sheet title:, scale:, instructors:, signature:, fayez mohamed m.a., nesma alhennawi b.a., structural systems, foundation systems, reem almarzouqi, foundation for skeleton wall system, alt., alt. has been chosen because its the most economic one and this is small structure so no need to add more columns, structural grid, foundation plane scale, section scale, foundation plane scale, section scale, reinforcement section scale, reinforcement plan scale, area of the foundation is load b.c of the soil, reinforcement section scale, reinforcement plan scale, strip footing will be used because this is load bearing system reinforcements are shown in the figure and how they are tied together, individual footing will be used because this is skeleton system reinforcements are shown in the figure and how they are tied together, standards and codes if windth of the wall is then width of footing and dipth of footing reinforcement cover inches depth of the beam concrete compresive stringht psi area of the foundaton b.c layer of reainforced concrete with depth of will be spread directly before the footing concrete mixuter per cubic ft cement sand stone aggregate water steel diamete inches per bar concrete cu ft beam steel diamete inches per bar concrete cu ft reference, load distribution shown by arrows types of loads load live load, standards and codes if windth of the wall is then width of footing and dipth of footing reinforcement cover inches depth of the beam concrete compresive stringht psi area of the foundaton b.c layer of reainforced concrete with depth of will be spread directly before the footing concrete mixuter per cubic ft cement sand stone aggregate water steel diamete inches per bar concrete cu ft beam steel diamete inches per bar concrete cu ft reference, concentrated load, load from super structure, soil presure, load from super structure, soil presure
Raw text data extracted from CAD file:
| Language | English |
| Drawing Type | Detail |
| Category | Construction Details & Systems |
| Additional Screenshots |
 |
| File Type | dwg |
| Materials | Concrete, Steel |
| Measurement Units | |
| Footprint Area | |
| Building Features | |
| Tags | autocad, base, bearing, change, curtain, DETAIL, DWG, FOUNDATION, foundations, fundament, load, shows, system, type, wall |








