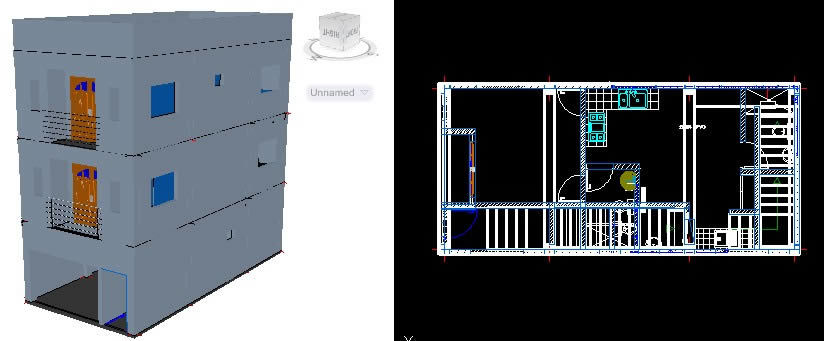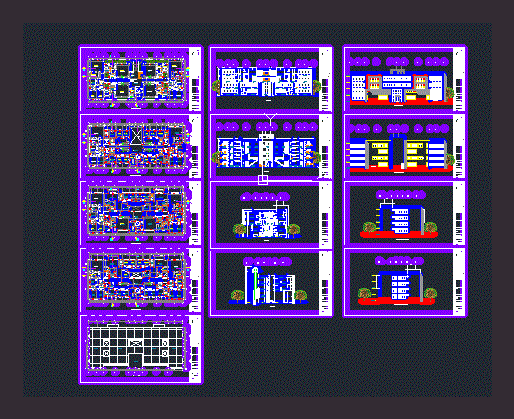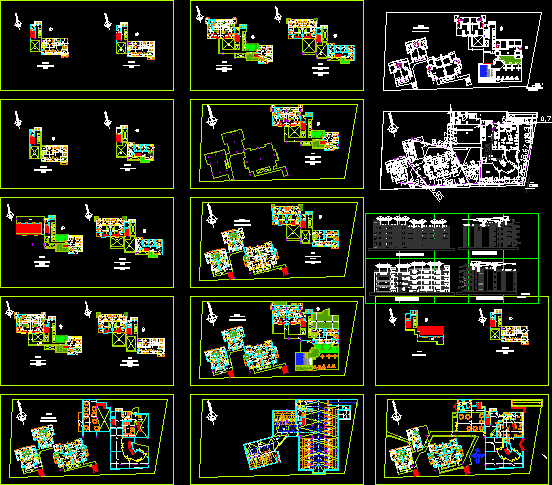Local / Apartment 3D DWG Model for AutoCAD
ADVERTISEMENT

ADVERTISEMENT
Is a building in 3D, where the ground floor is a shop, the first floor is an apartment with kitchen and bathroom and second floor has a bedroom and laundry.
Drawing labels, details, and other text information extracted from the CAD file (Translated from Spanish):
ing. juan rodríguez., indicated, commercial premises- apartment, local access, warehouse, monochrome mixer, aluminum handle, kitchen, lifting and digitalization: location and situation, mencias judith coromoto, note :, this type of foundations should be supported under, a well-compacted soil whose resistance should not, otherwise should consult with the calculator., Detail of ribbed slab, frieze, vault, dosage and control, structural concrete, tel
Raw text data extracted from CAD file:
| Language | Spanish |
| Drawing Type | Model |
| Category | Condominium |
| Additional Screenshots |
 |
| File Type | dwg |
| Materials | Aluminum, Concrete, Other |
| Measurement Units | Metric |
| Footprint Area | |
| Building Features | |
| Tags | apartment, autocad, bathroom, building, condo, DWG, eigenverantwortung, Family, floor, ground, group home, grup, kitchen, local, mehrfamilien, model, multi, multifamily housing, ownership, partnerschaft, partnership, Shop |








