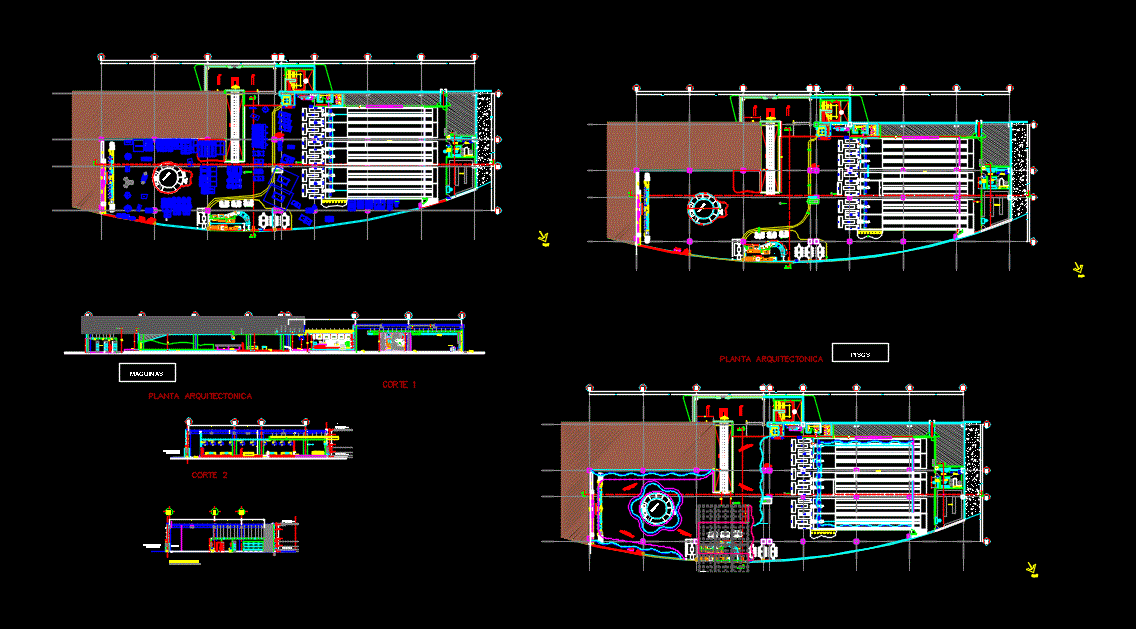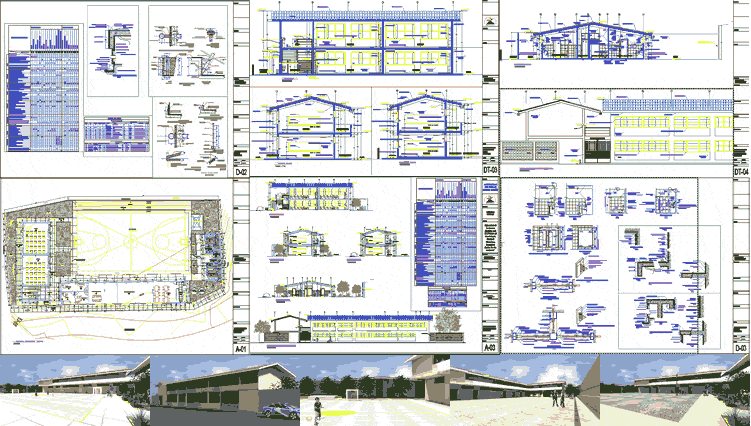With Local Bowling DWG Block for AutoCAD

LOCAL ENTERTAINMENT INSIDE TRACK FOR BOWLING SNAKS TABLES
Drawing labels, details, and other text information extracted from the CAD file (Translated from Spanish):
table, chair, bowling box, chest of drawers, bonafont water, box, holland, existing wall, videowall, exhibipanel, black granite cover san gabriel, shoe rack, support doors, exchange, hoop fever, mighty, mini, extreme, shok, air hockey , boy, deadstorm pirates, terminator, salvation, treasure quest, slam, winner, hungry, hungry, hippo, deal or not deal, air h. double, fast track, go ballistic, dino wheel, sweet land, raptor captor, giant stacker, dog pounder, speed, demon, wheel of fortune, smack’n allien, waky ducks, kiddie, coaster, pump it up nx, big one , thypoon motion, theater, big mouth, boxer, swin kermit, kr music, ub-qb ii, soccer ppro copperto, flaming finger, house of, kr funny bubble nitto, locks and faces, labyrinth, compressor, labyrinth access, cosmic pool , super chexx, ticket, kr simulator, crank it, revolution, nba hoop troop, ducky, splash, water park, adventure, alley hoops, hi ball, kr music sponge bob, sketch, express, aliens, dlx, watch crane, ice ball, kick it jr, dirty drivin, scat cats, super bikes, wheel of fortune, air h. titan, table, ice age, shooting hoops, n.p.t, dbr, first level, low to, climbs, second level, forklifts, low, climbs, gutter, schindler, boiler shot up, washed air, ext. fats, ext. vapors, tub. refrigeration, public, personnel, bathrooms, air cooled condenser, columns architech, extension columns, liverpool columns, insertion point, continuous column, npt, disabled ramp, ground floor, roof, basement, slab profile, front edge, level, level, general cuts, architectural, indicated, first level, second level, roof plant, service corridor, liverpool, commercial track, soriana, office depot, access, lobby, bridge, access soriana, ground floor, wall background, sign blade patt, sign background sheet, blade patt, background plate, cinemas, tropical wood for outdoors, color walnut sma, xxx, ferrioni, general nutrition centers, perfuplaza, separate letters based on aluminum box, in corporate color, backlight type, faldon of existing enclosure, ternium sheet, stone enclosure, finishing, change level, management, warehouse, workshop, auxiliary, bowling, water, prep., kr ocean, carrosel, skee toss, cars, air h. cosmic, sketch, project, prop., date, location, departure, type of work, scale, plan, symbology, new, drawing, graphic scale, diniz group, finished floor level, parapet level, level of plafon, npl, indicates change of level, initial level in elevation or cut, initial access, upper level of railing, nsb, indicates column of concrete, existing., axis, indicates structural axis, indicates metal column, wall crown level, ncm, arq. daniel arenas, arq. magdalena ortega, mall, key, terrace oblatos guadalajara, arq. libny anali second, esc, pitch hitter, milk jug toos, bowling lockers, light tower, point of sale, acquired, party area, drywall, screen projection, ramp, rack, bar, machines, vacuum, factory, ice, pizza oven, microwave, work table, refrigerator, beers, freezer, vertical, refrigerator, soft drinks, cold table, coffee maker, blak, warmer, popcorn, visimax, holland, vertical display case, nachos, display case, icee, iron , hood, double fryer, wall, toilets, snack, counter, architectural plant, proy.pantalla, proy.plafon reticular, changing diapers, sinks, regulator, lockers, courtain wall, curved wall, sanitary m, health h, sign peaks, bowling table, projector, cajillo, constructive board, architectural plant machines, plant machines, soap dish, hand dryer, granite black san gabriel, see detail tv, cold table, storage rack, vertical, fryer, double, double sink, vertical freezer, refrigerator beers, refrigerator refre scos, table, support, micro oven, pizza oven, waves, electric board, ice maker, blak coffee machine, visimax holland freezer, vertical display case, stainless steel table, marine ladder, floors, service corridor, ceiling projection, soffits, proy. lightning, curved ceiling, covered projection
Raw text data extracted from CAD file:
| Language | Spanish |
| Drawing Type | Block |
| Category | Retail |
| Additional Screenshots |
 |
| File Type | dwg |
| Materials | Aluminum, Concrete, Steel, Wood, Other |
| Measurement Units | Metric |
| Footprint Area | |
| Building Features | Garden / Park, Pool, Deck / Patio |
| Tags | autocad, block, commercial, DWG, entertainment, local, mall, market, shopping, supermarket, tables, track, trade |







