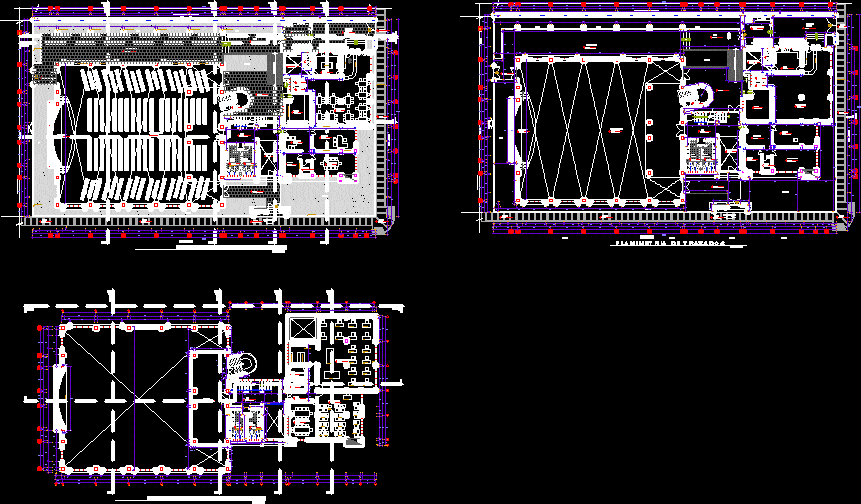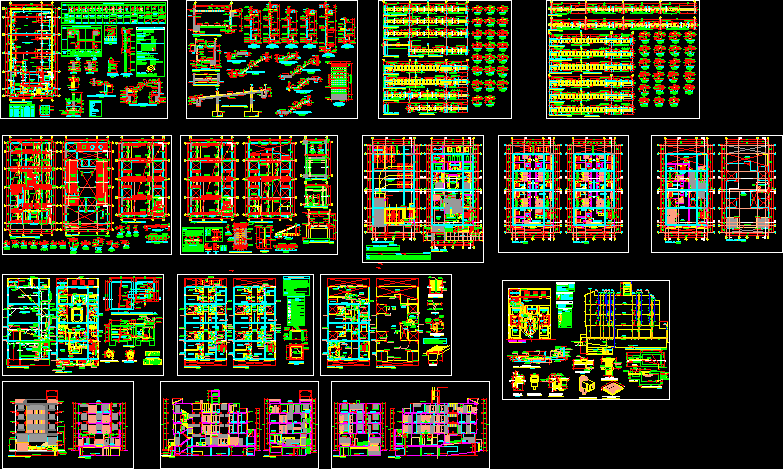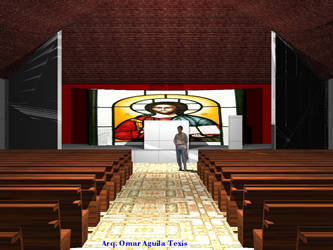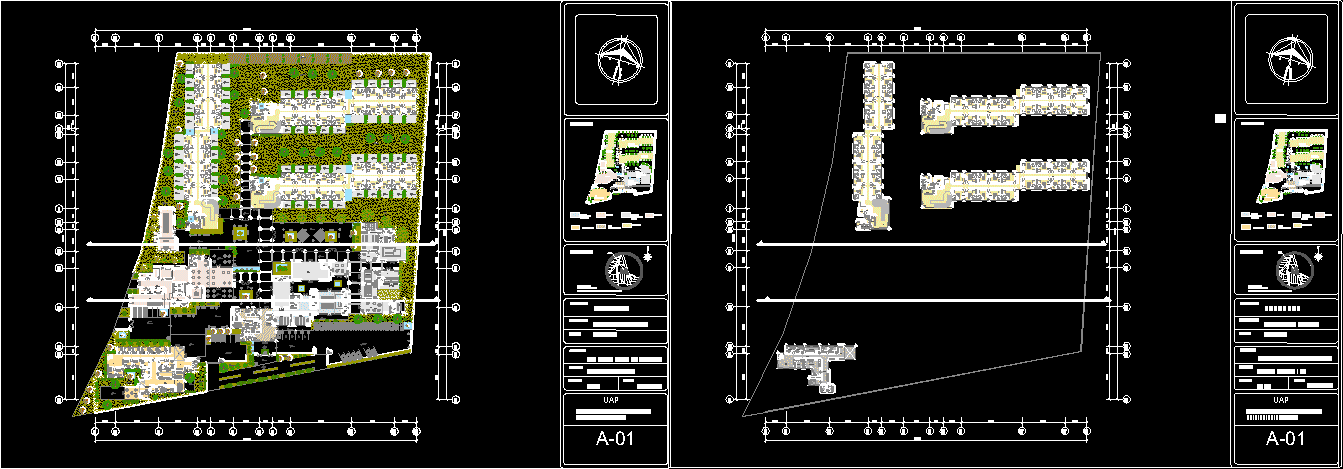Local Communal DWG Block for AutoCAD

General Planimetry of community with the following areas: zone multiple uses and events; zone dining and kitchen; administrative zone and offices; zone workshops and complementary areas like gardens; outside livings;etc.
Drawing labels, details, and other text information extracted from the CAD file (Translated from Spanish):
metal door, low wall, nm, garden, artificial grass court, columns – luminaires, metal bars, civic plaza, main entrance, communal signs shelf, deposit, glass door – sliding, cement floor rubbed, cut b, cut c ‘, work table, electrical appliances, shelf, service yard, kitchen, ss.hh. males, ss.hh. ladies, furniture for storage of chairs, dining room, attention bar, address, wooden partition, secretary, meeting room, wardrobe, ceiling projection, circular blade cutter, maq. die-cutter, maq. semi industrial multiple, maq. Seaming machine, maq. industrial coater, ironer, fabric deposit area, teacher’s table, – acrylic slate – ecran, multimedia projector, computers, finished product storage shelf, confectionery workshop, craft workshop, computer room, passerby, computer
Raw text data extracted from CAD file:
| Language | Spanish |
| Drawing Type | Block |
| Category | City Plans |
| Additional Screenshots |
 |
| File Type | dwg |
| Materials | Glass, Wood, Other |
| Measurement Units | Metric |
| Footprint Area | |
| Building Features | Garden / Park, Deck / Patio |
| Tags | areas, autocad, block, city hall, civic center, communal, community, community center, dining, DWG, events, general, kitchen, local, multiple, planimetry, zone |








