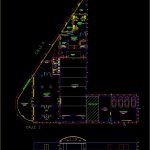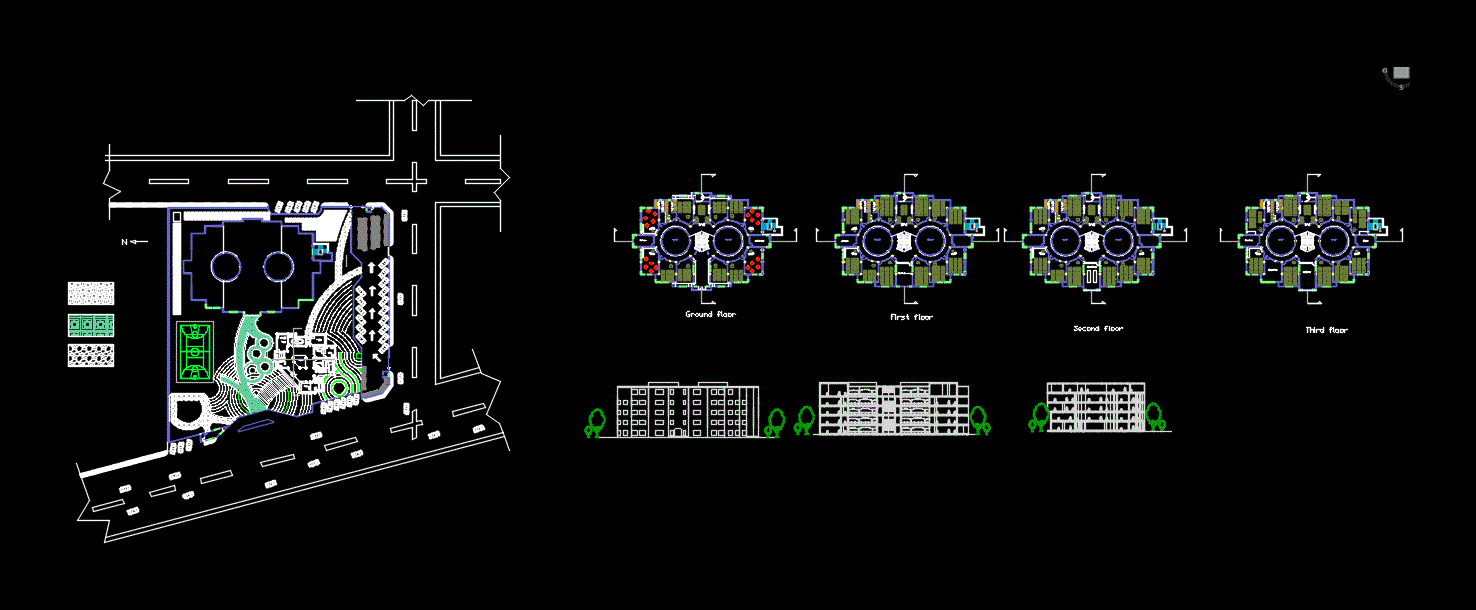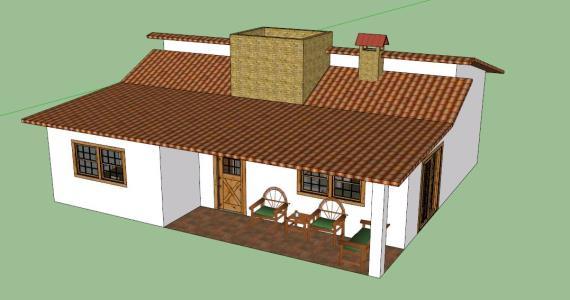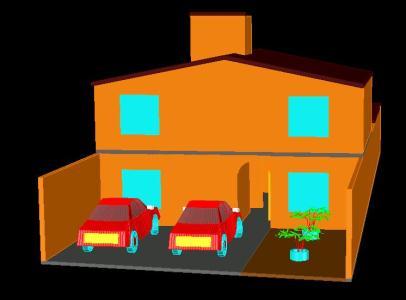Local Community In Costa DWG Block for AutoCAD
ADVERTISEMENT

ADVERTISEMENT
Architecture of communal premises in Costa. With Multiple Service Area; offices; parking; etc .
Drawing labels, details, and other text information extracted from the CAD file (Translated from Spanish):
playground, warehouse, stage, concrete rubbed, smooth fo, corrugated fo, elevation, cross of san andres, construction of community center, distribution, aa.hh., plane :, project :, location :, designer :, date: , drawing :, scale :, existing dining room, administrative, offices, metal perimeter fence, soft ground, salon of uses, main hall, emergency door, parking, ssh, ssm, metal gate, passage, hall, ing. juan carlo lópez rosales
Raw text data extracted from CAD file:
| Language | Spanish |
| Drawing Type | Block |
| Category | City Plans |
| Additional Screenshots |
 |
| File Type | dwg |
| Materials | Concrete, Other |
| Measurement Units | Metric |
| Footprint Area | |
| Building Features | Garden / Park, Deck / Patio, Parking |
| Tags | architecture, area, autocad, block, city hall, civic center, communal, community, community center, costa, DWG, local, multiple, offices, parking, premises, service |








