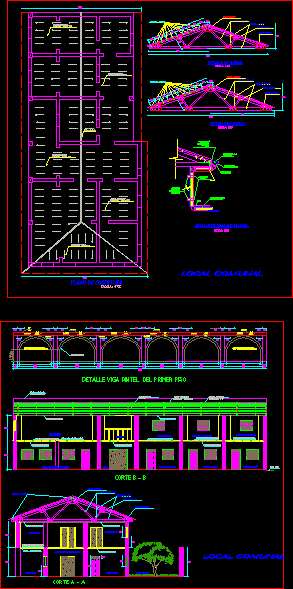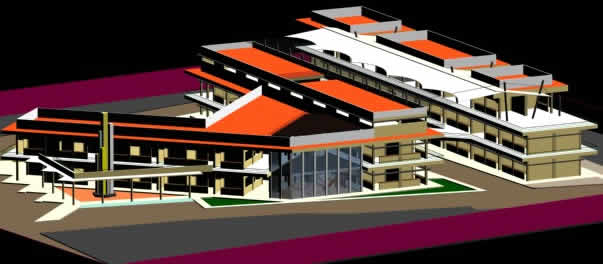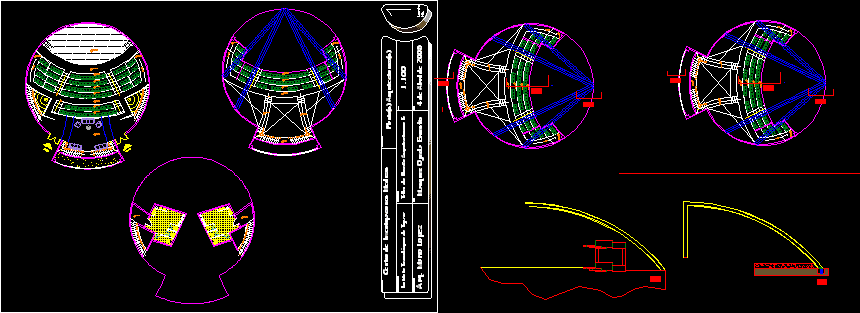Local Community DWG Block for AutoCAD

SPACE FOR COMMUNITY
Drawing labels, details, and other text information extracted from the CAD file (Translated from Spanish):
alfeizar, code, height of sheet, box of bays, width, gross wall, wood, material, plan: plant classrooms, circulation, detail beam lintel of the first floor, cut b – b, sky razo de plywood, cut a – a, public works area, passageway, auditorium, wooden floor machimbrada, secretary, judge of pas, hall, balcony, brick arch, galvanized steel, ridge plate, the abutments will be spaced, sheet metal, coverage plane, area green, administration, accounting, planning, multipurpose, civil defense, wooden beam, wood tympanum, communal room, detail of truss, detail of storm drain, wooden placed, before coating, nailed on studs, steel nails , to the gutter of the street, sidewalk, platinum hook, support hook, welded or glued, union type funnel, metallic gutter. or, of each beam or, preference in extreme, tijeral
Raw text data extracted from CAD file:
| Language | Spanish |
| Drawing Type | Block |
| Category | City Plans |
| Additional Screenshots |
 |
| File Type | dwg |
| Materials | Steel, Wood, Other |
| Measurement Units | Metric |
| Footprint Area | |
| Building Features | |
| Tags | autocad, block, city hall, civic center, community, community center, DWG, local, space |








