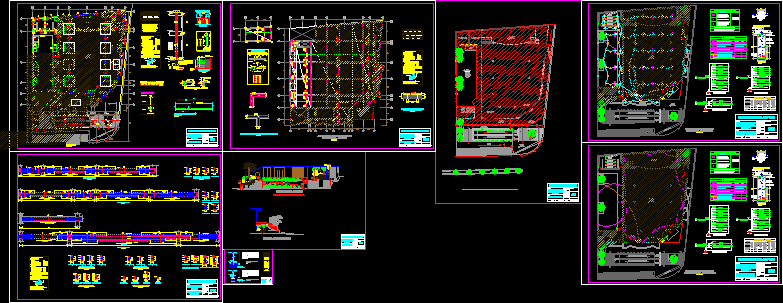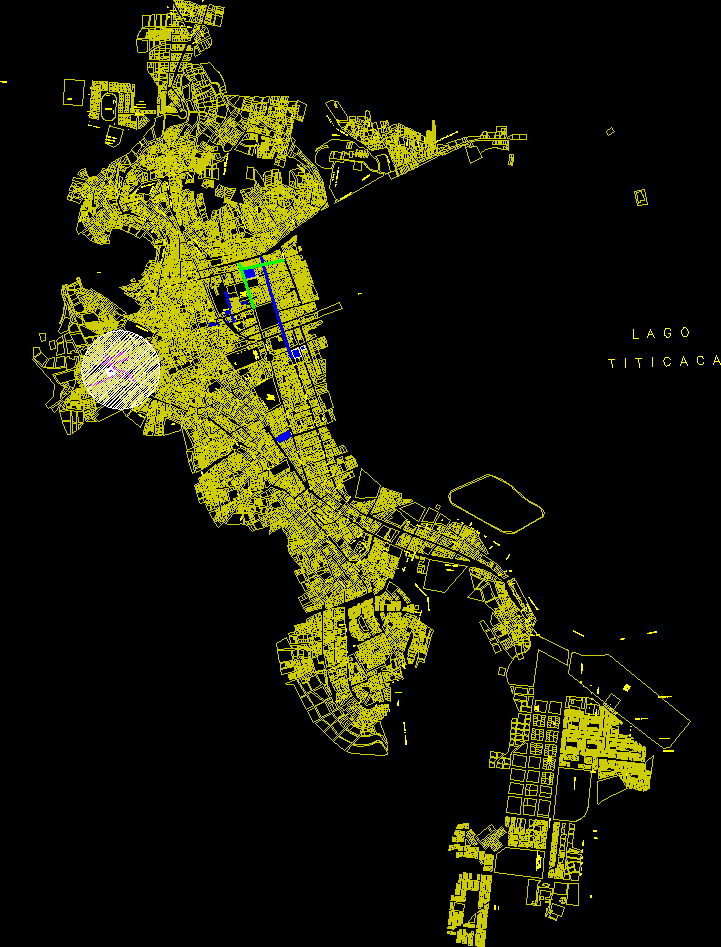Local Community DWG Block for AutoCAD

Construction of community local at Nuevo Lima locality
Drawing labels, details, and other text information extracted from the CAD file (Translated from Spanish):
npt, women’s bathroom, stage, men’s bathroom, entrance, sidewalk, patio, disabled access ramp, parking, culvert to project, gutter to project, north elevation, west elevation, from main avenue, prepared by:, district municipality under biavo , geomatica:, revised:, date:, locality:, district:, scale:, design :, san martin, new lime, map:, architecture – plant, project:, region:, designer:, bellavista, province:, construction of local communal, of the locality of new lima, under biavo, architecture – elevation, sum, ramp, b ”, foundation, box of columns, type, floor, typical detail of hook, min, specified in plant, typical concentration of , abutments in columns, intermediate level, see table of columns, npt, ceiling level, in abutments, and dimensions, reinforcement in walls, column of, overlap zone, vertical reinforcement, note: only when the stratum, of support of the foundation, find deeper nity, that the nfz indicated, will be built, a false concrete footing:, depth to which it is, the firm ground., width, cant., footing, length, footing, depth, excavation, masonry, material affirmed, floored, variable, splice in column, floor term., false floor, affirmed, parameters of seismic design, limit of maximum, displacement, maximum of the last level, relative between floors, lateral of mezzanine, ii. foundation support:, iii.-design parameters for the foundation :, iv.-aggressiveness of the soil to the foundation :, i.-type of foundation: connected footings, summary of foundation conditions, low, use portland cement type i , if it has these alveolos, of the volume, specifications concrete armed, portland type I cement, -solated, -current runoff, -shoes and foundation beams, -beams, slabs and stairs, -plates and columns, -columnetas and mooring beams , -specific emptied against the ground, -concrete in c contact with the ground, flat beams, walls and stairs, -beams and mooring columns, -columns and beams, note:, the aggregates of the concrete must comply with, tructor demonstrate by laboratory tests that can produce with them a concrete of the properties, buildings in force to date, masonry specifications, -types of masonry units:, all the walls masonry units are manufactured with, minimum dimensions indicated in this plan. may be of, concrete, clay or silicate calcareo, should be classified as, -resistance characteristic of the masonry :, masonry units will have a resistance, -mortero:, norm itintec corresponding., -currents, -false floor, sand clayey of medium plasticity, lashing, detail of splicing of reinforcement, in cuts of foundation beam, structures – foundations, access ramp, garden, staircase, detail of d in case of encounters in plant, length of overlap, only where not indicated expressly in the planes, a section and between two successive overlaps there will be one, allowed area for overlaps, jointing in beams, structures – lightened, first floor, secondary beams – vs, structures – detail of, first floor beams, beams of mooring – goes , beams apron – edge – flat, wall cªaª, element, pos., num. bars, form code, form, rp, rf, retaining walls, compacted fill, -walls containment, plates and columns, e, f, well to ground, installations – electrical, material, symbols, technical specifications, plastic pipes pvc-sap manufactured according to intintec standards, description, legend, embedded pipe in ceiling or wall, embedded pipe in floor or wall, cant. conductors in a circuit, switch commutacion, electrical distribution board, light centor, double switch, simple switch, ceiling, special, symbol, lighting, outlets, fans, well to ground, load unit., lighting and, concept, load inst., load chart, applications, small, total, demand factor, max. demand, reserve, roofed, free, detail from well to ground, copper connection clamp, plant, cut a-a, concrete cover, charcoal, salt, outlet – first floor, lighting – first floor, electrical installations
Raw text data extracted from CAD file:
| Language | Spanish |
| Drawing Type | Block |
| Category | City Plans |
| Additional Screenshots |
 |
| File Type | dwg |
| Materials | Concrete, Masonry, Plastic, Other |
| Measurement Units | Metric |
| Footprint Area | |
| Building Features | Garden / Park, Deck / Patio, Parking |
| Tags | autocad, beabsicht, block, borough level, community, community center, construction, DWG, lima, local, locality, nuevo, political map, politische landkarte, proposed urban, road design, stadtplanung, straßenplanung, urban design, urban plan, zoning |








