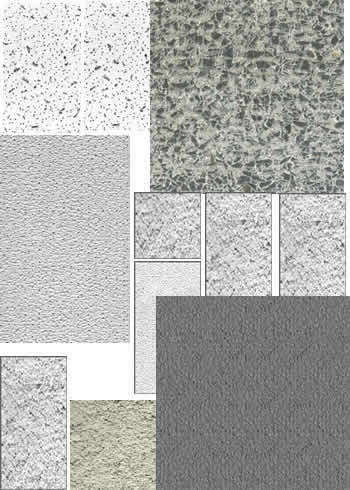Local Community DWG Block for AutoCAD
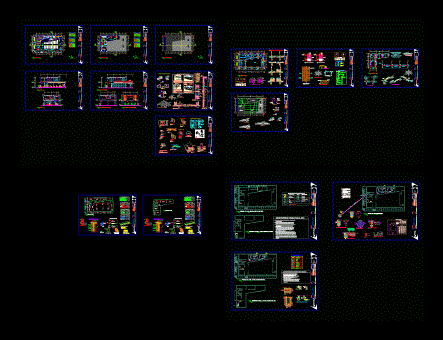
LOCAL COMMUNITY OF A COMPLETE LOCATION
Drawing labels, details, and other text information extracted from the CAD file (Translated from Spanish):
stylu, npt, made on site, concrete shelf, variable, cut, screw tarugo fischer, variable, iron rosette mm mm, level finished floor, iron rosette mm mm, Iron spout mm mm, iron solid mm, Iron spout mm mm, level finished floor, view, Iron spout mm mm, iron solid mm, iron handrails, bricks wall fixation, cut, solid mm, pnu, cut, plaster rock plate, rosette mm mm, pnu, stainless steel, handrail mm mm, solid mm, rosette mm mm, plant, edge, masonry, staple fixation, rosette mm mm, solid mm, Fixing of concrete wall, rosette mm mm, concrete, iron solid mm, edge, fixing bits, cut, spherical cap, hieero massif, rosette mm mm, handrail mm mm, view, stainless steel, fixing wall durlock, stainless steel, MMM, iron handrails, stainless steel, MMM, iron handrails, stainless steel, MMM, fixing bits, iron solid mm, fine thick plaster, reinforced concrete, smooth cement, pass in, garden, sidewalk, cem floor polished frot., ss.hh, ceramic floor, ss.hh, ceramic floor, warehouse, office, office, audience, stage, dressing room, fixed screen raw glass nova system, fixed screen, fixed screen, architecture, local jillaulla, Owner:, draft:, drawing:, flat:, department: huanuco, region: huanuco, district: mill, Location, Province: Pachitea, may, scale: indicated, date, sheet:, district municipality of mill, nj santamaria, office, hall, wait, office, fixed screen, architecture, Owner:, draft:, drawing:, flat:, department: huanuco, region: huanuco, district: mill, Location, Province: Pachitea, may, scale: indicated, date, sheet:, district municipality of mill, glazed, kind, high, doors, width, vain box, kind, windows, vain box, ledge, height, width, glass, kind, high, mamaparas, width, vain box, counterplate, sidewalk, cem floor polished frot., Next level projection, first floor, esc, second floor, esc, ramp, first floor, esc, local jillaulla, second floor, esc, nj santamaria, Galavanized iron, architecture, Owner:, draft:, drawing:, flat:, department: huanuco, region: huanuco, district: mill, Location, Province: Pachitea, may, scale: indicated, date, sheet:, district municipality of mill, roof plant, esc, roof plant, esc, local jillaulla, nj santamaria, architecture, local jillaulla, Owner:, draft:, drawing:, flat:, department: huanuco, region: huanuco, district: mill, Location, Province: Pachitea, may, scale: indicated, date, sheet:, district municipality of mill, cut, esc, nj santamaria, mm, colorless, monolithic crystal, div. metal, architecture, local jillaulla, Owner:, draft:, drawing:, flat:, department: huanuco, region: huanuco, district: mill, Location, Province: Pachitea, may, scale: indicated, date, sheet:, district municipality of mill, elevation, esc, nj santamaria, architecture, local jillaulla, Owner:, draft:, drawing:, flat:, department: huanuco, region: huanuco, district: mill, Location, Province: Pachitea, may, scale: indicated, date, sheet:, municipal
Raw text data extracted from CAD file:
| Language | Spanish |
| Drawing Type | Block |
| Category | Misc Plans & Projects |
| Additional Screenshots |
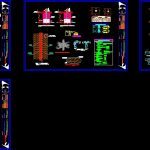 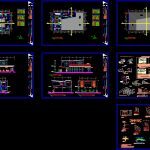 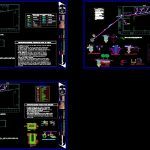 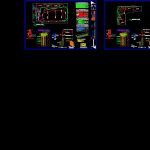 |
| File Type | dwg |
| Materials | Concrete, Glass, Masonry, Plastic, Steel |
| Measurement Units | |
| Footprint Area | |
| Building Features | Deck / Patio, Garden / Park |
| Tags | assorted, autocad, block, community, community center, complete, DWG, local, location |


