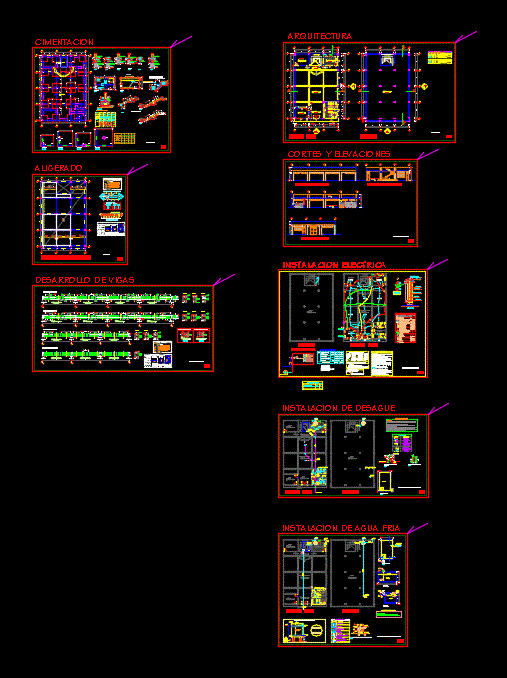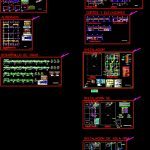Local Community DWG Full Project for AutoCAD

FULL PROJECT OF A LOCAL COMMUNITY LEVEL ARCHITECTURE; STRUCTURES; INST. Electrical and sanitary.
Drawing labels, details, and other text information extracted from the CAD file (Translated from Spanish):
diocese of, tijeral joist tj-a, area of emplames in tijeral, detail of iron plate, detail ax, detail ay, iron, joints will be sealed, brick pastry, cover with, iron based, corrugated strut, of the iron on both sides, should be welded along, the truss on each support, note:, slope of gutter, fixed wood for, place taco, weld to truss, clamp with, minor wing, demolish, area a, truss on columns ax, anchoring detail of, min., drain, esc. : indicated, d column, ax, main wing, supercito, welding with, description, legend, check valve, meter, symbol, cold water pipe, gate valve, simple sanitary ee, register box, brass threaded register, pvc drain pipe , ventilation pipe, pipes and accessories for installations, tubing. of ventilation will end in hat, tarred and wear gray stockings according to, the inside of the register boxes will be, all the cold water pipe will be pvc-sap, cold water outlets will be with accessories, galvanized iron according to specific diameter. , prior to the covering of the interior cold water networks, the tests must be carried out – according to the regulations, the pipes to be used in the sewage will be -, the connections with the sewage network will be effected, If the minimum slopes are taken into account, the supply of cold water will be made only of the existing internal network in the area of technical specifications, fluid direction, as specified, finished, will be of type fast closing., pvc-salt of heavy type., concrete with metal frame., services., prior to the castings of the foundation structures, the joints shall be made only as required, or allow the design drawings, the specifications , tecni As authorized by the inspector, ensure the non-existence of water on the corresponding passes for sewage pipes and other ins-, prior to the drains should be left the respective, teeth, talations., technical specifications, reinforcement :, terrain :, in general, flooring, reinforced concrete in general, concrete overlay cyclopean, concrete base cyclopean, concrete:, banked beams, columns c, coatings :, columns ca, important :, slabs and stairs, beams flat, plates, the perforations will be made on the crest of the gutter, whose, the blunting will be made with an electric saw or electric saw, during the assembly do not walk directly on the gutter, do not nail into the gutter, of its fixation: , of low speed., of the blunting:, to use wooden planks, size canalon., of its installation:, npt, floor with reconstituted marble, color coord. its T. tec., wait, kitchen, living room, dining room, vanity box, type, alfeizer, high, wide, parking, roof formwork, lightened, upper reinforcement, values of m, h any, lower reinforcement, typical connection in beams, corrugated iron, standard hooks on rods, in the table shown., longitudinally, on beams, the reinforcing steel used, will be housed in the concrete with standard hooks, which, and beams, should end in, the specified dimensions, and slab of foundation, column, abutments, beams, slabs, overlaps and splices, colum., of the column or support., of the slab or beam on each side, no more than the, in the central third ., same section., in columns, slabs and beams, foundation, variable, false floor, subfloor, affirmed, filling and comp. with, own material, elevation for all the shoes, cistern, ladder, section, reinforcement, geometry, column table, first floor, second floor, units zap., ax, shoe box, cuts and elevations, beams development, table of luminaires, artifact all square plastic equal, artifact all rectangular plastic, no., pot., type of, lamp., fluorescent, circular, lamp, straight, artifacor decorative type spot light to, attach on wall, with lamp or orenamental., compact, detail of bleachers, step difference, union univ., union thread, pvc adapter, typical detail of installation of valves, with hinges, wooden frame and lid, valve, without scale, longitudinal section a – a, meeting room , roof, sidewalk, office, – – -, box of bays, description, door plywood, hall, window in direct system, warehouse, first floor, polished cement floor, architecture, bruña, distribution, plant, court xx, detail of stairs, telephone, kwh, rectangular, salt one way for telephone, outlet for electric pump, pulsator, sumbador, octagonal, legend, height, distribution board, kilowatt-hour meter, junction box and wall junction, single or single-pole switch, single-phase single-phase outlet, duct circuit inlaid in the ceiling or wall, outlet with line to ground, exit for artifact in the ceiling or light center, exit for artifact in the wall – bracket, npt, description,
Raw text data extracted from CAD file:
| Language | Spanish |
| Drawing Type | Full Project |
| Category | House |
| Additional Screenshots |
 |
| File Type | dwg |
| Materials | Concrete, Plastic, Steel, Wood, Other |
| Measurement Units | Metric |
| Footprint Area | |
| Building Features | Garden / Park, Parking |
| Tags | aire de restauration, architecture, autocad, community, community center, dining hall, Dining room, DWG, electrical, esszimmer, food court, full, inst, Level, local, lounge, praça de alimentação, Project, Restaurant, restaurante, sala de jantar, salle à manger, salon, Sanitary, speisesaal, structures |








