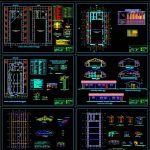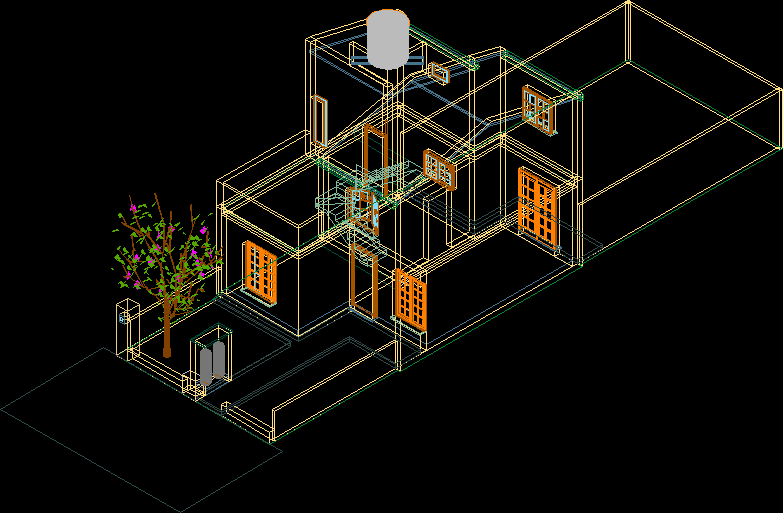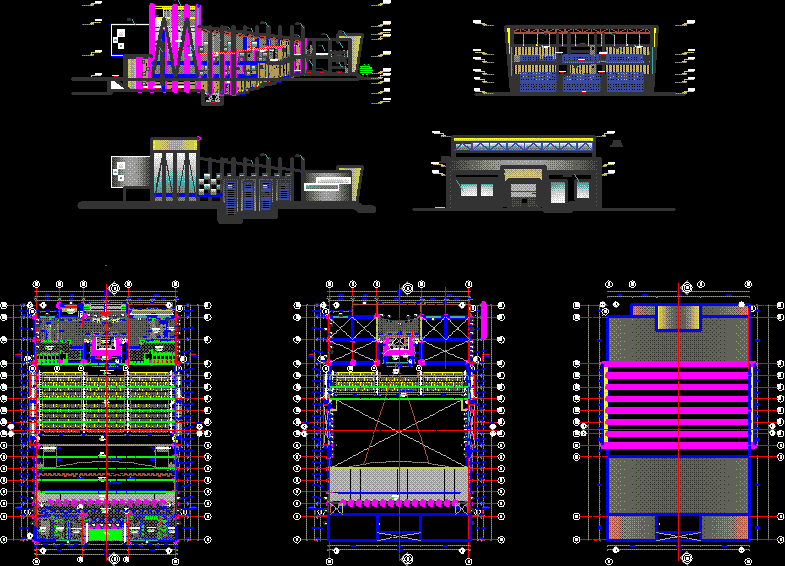Local Community Popan DWG Block for AutoCAD

CREATING A LOCAL COMMUNITY, ARCHITECTURE, STRUCTURAL,. ELECTRICAL AND HEALTH
Drawing labels, details, and other text information extracted from the CAD file (Translated from Spanish):
external copper welded intimamente, copper rod cooper weld with, sifted earth mixed with, salts thor gel or sulfate, staple or connector, magnesium-ecological, projection, ladder, connector detail, copper electrolytic rod, copper cable, grampa, plant: electrical installations, local community – popan bajo, popan bajo, zaña, facilities, lambayeque, chiclayo, specialty :, description :, owner :, project :, location :, district :, revised :, department, prov. :, scale :, drawing :, date :, sheet :, electrical installations, total, description, passages, electrical outlet, lighting and, circuits, patios and, ab type copper connector, concrete box, detail of well to ground, det . of aerial rush, curve, roof level, faith. const., sanitary facilities, plant: sanitary facilities, drain, water, symbol, irrigation tap, gate valve, check valve, universal union, tee, legend, water meter, cold water network, npt, lav., wc, dot outputs, graphic scale, typical detail of installation, valves, union thread, pvc adapter, wooden frame and lid, with hinges, valve, sanitary tee with reduction, drainage pipe – pvc, ventilation pipe – pvc, ups ventilation – pvc, yee with reduction, yee, sump, tee with reduction, reduction, registration, specifications, – the drainage and ventilation pipes will be pvc. with indicated characteristics., – the boxes of registry will be of masonry properly tarred with frame and cover of iron., notes, – before covering the pipes, the following tests will be done :,. water pipes by hand pump must withstand a pressure of. the drainage pipes will be filled with water after plugging the lower exits, – the ventilation exits will end in pvc-sel ventilation hat, elevation, zz cut, concrete pipe, filling with public network, power supply, electrical outlets , with automatic switches – thermomagnetic, single-line diagram of the electrical distribution board: tg, tg, kwh, bare cable, earth well, lighting sum, electromagnetic board, lighting services and circulation ext., salon-uso múltiple, floor: polished and burnished cement, goes to public network, general connection, to dealer, well, land, description, legend, metal pass box, pass box, distr.elect board, push-bell button, kwh meter, simple switch , wh, double switch, commutator switch, ground hole, center, wall and ceiling circuit, floor circuit, bracket, spot light, simple outlet, double outlet, square box, with lid and sheet, indian in flat, altu ra, ceiling, fluorescent device, wall, phenolíticos of simple metallic contract for spike, the receptacles will be double molded in plastics, will be of barquelite to embed., the switches, receptacles and telephone plates, will have to fulfill the indicated thing in the cne tomo v., according to the norms of itintec., heavy with European minimum wall gauges, all pipes connected, pipes, box and curves, description, technical specifications of, conductivity with insulation, boxes, pipes, switches, outlets, conductors , memory, reserve, lighting, external circulation, nominal measurements, area, width, length, useful measurements, overlaps and slopes, weight, section, var., tympanum, truss, lower flange, upper flange, beams box, detail, stirrup , structure, plant, metal brackets according to design, plant roof, proy. ridge axle, foundation: local communal, structures,: cyclopean concrete, technical specifications, lightened indicated in the respective planes, slabs, concrete :, steel :, shoes, lightened, flat beams, banked beams, columns, overlays :, surcharges :, foundation, overburden, foundation run, column table, shoe detail, own, material, filling, ntn, flooring, bending detail of beams in beams and columns, level of classroom, affirmed, local detail: path, with asphalt seal, polished cement floor, polished concrete slab, expansion joint, floor, compacted, column detail – footing, detail of iron anchor in beams and columns, column d, detail of foundations, nfc, foundation beams box, kitchen, cement, sidewalk, dilatation board, garden, ss.hh.h, ss.hh.m, polished cement screed, architecture, cuts and elevations, cut bb, tarrajeado and painted, metallic carpentry, transparent half double, glass, locksmith, windows, interior walls – exterior, false ceilings, paintings, wood carpentry, painting of finishes, finishes, environments, cement rubbed and burnished, polished and burnished cement, walls, clothing, and beams, columns, against, plaster, rubbed and ironed, polished cement, ext., int., satins, skies, walls, doors, sidewalks, sshh- men, multipurpose room, iron windows, level, tarraded and exterior painted, tarred and
Raw text data extracted from CAD file:
| Language | Spanish |
| Drawing Type | Block |
| Category | City Plans |
| Additional Screenshots |
 |
| File Type | dwg |
| Materials | Concrete, Glass, Masonry, Plastic, Steel, Wood, Other |
| Measurement Units | Metric |
| Footprint Area | |
| Building Features | A/C, Garden / Park, Deck / Patio |
| Tags | architecture, autocad, block, city hall, civic center, community, community center, DWG, electrical, health, local, structural |








